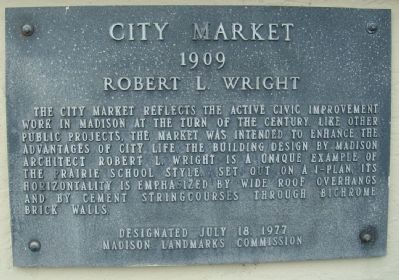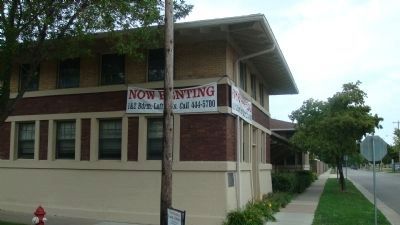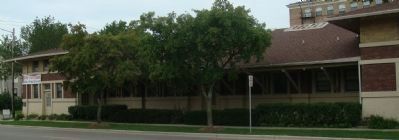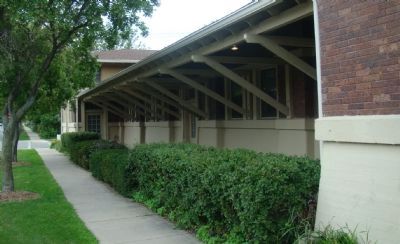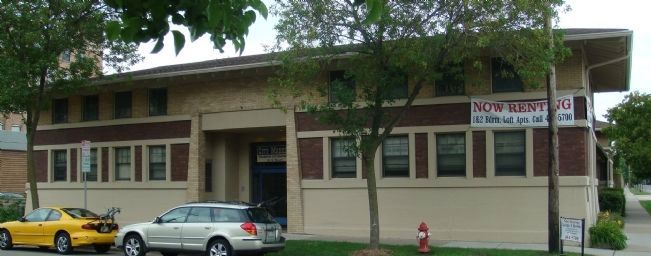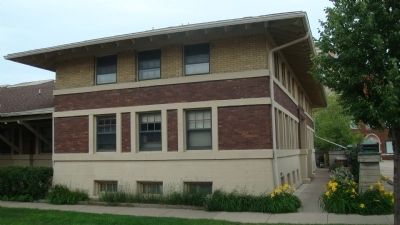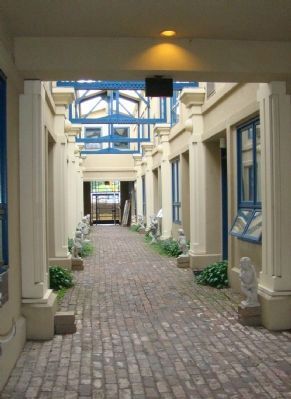Tenney-Lapham in Madison in Dane County, Wisconsin — The American Midwest (Great Lakes)
City Market
1909
— Robert L. Wright —
Erected 1976 by Madison Landmarks Commission. (Marker Number 50.)
Topics and series. This historical marker is listed in these topic lists: Industry & Commerce • Notable Buildings. In addition, it is included in the Wisconsin, Madison Landmarks Commission series list.
Location. 43° 4.851′ N, 89° 22.691′ W. Marker is in Madison, Wisconsin, in Dane County. It is in Tenney-Lapham. Marker is at the intersection of North Blount Street and East Mifflin Street, on the left when traveling south on North Blount Street. Touch for map. Marker is at or near this postal address: 101 North Blount Street, Madison WI 53703, United States of America. Touch for directions.
Other nearby markers. At least 8 other markers are within walking distance of this marker. Badger State Shoe Factory (within shouting distance of this marker); Thomas / Hill Grocery and Residence (within shouting distance of this marker); Miller House (within shouting distance of this marker); Here was Madison’s first African-American neighborhood (within shouting distance of this marker); City Horse Barn (about 300 feet away, measured in a direct line); Anna and Cornelius Collins Residence (approx. 0.2 miles away); Irene and Robert Connor Residence (approx. 0.2 miles away); Collins House (approx. 0.2 miles away). Touch for a list and map of all markers in Madison.
Regarding City Market. According to the Madison Landmarks Commission, "The City Market was commissioned by the City of Madison in 1909 in an early effort at civic improvement, part of the nation-wide "City Beautiful" movement. The structure was designed to provide a less congested and more sheltered place away from the capitol square, where area farmers could sell their produce to city consumers. Its use as a market, however, was short lived due mostly to the fact that both shoppers and farmers didn't want to be so far away from the commercial heart of the city. By the 1920s the market building was serving as a dance hall and teen center. For many years
the building was used as a garage for the city streets department.
"The Prairie style, an idiom used mainly in the upper Midwest between 1900 and WWI, is more commonly associated with residential buildings. The design for the market, created by local architect Robert L. Wright, is an unusual non-residential example of the style. The City Market's major Prairie style elements include its long, low massing, an overall emphasis on horizontal lines displayed in three horizontal belt courses, widely overhanging eaves projecting from shallowly hipped roofs, and windows grouped together in horizontal bands. The building was renovated as apartments in 1987 in an award-winning adaptive reuse project."
Related marker. Click here for another marker that is related to this marker. Another building designed by Robert L. Wright
Also see . . . City Market Building. Additional pictures (including a historical photo) and information from The Prairie School Traveler web site. (Submitted on December 11, 2010, by William J. Toman of Green Lake, Wisconsin.)
Additional keywords. Prairie School of Architecture
Credits. This page was last revised on February 16, 2023. It was originally submitted on July 4, 2010, by William J. Toman of Green Lake, Wisconsin. This page has been viewed 1,623 times since then and 27 times this year. Photos: 1, 2, 3, 4, 5, 6, 7. submitted on July 4, 2010, by William J. Toman of Green Lake, Wisconsin. • Bill Pfingsten was the editor who published this page.
