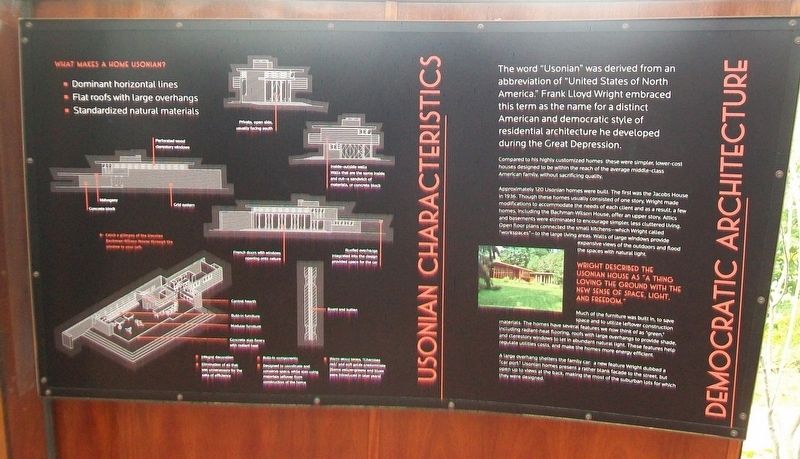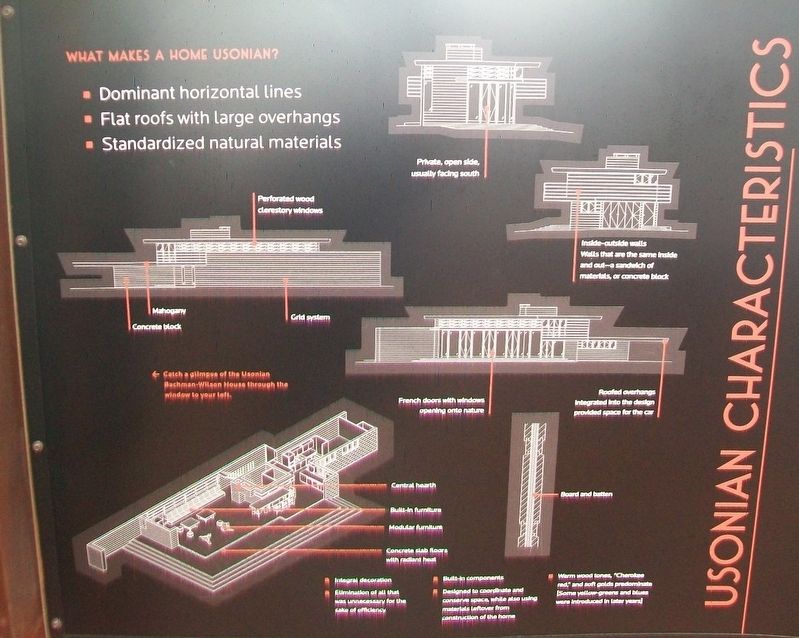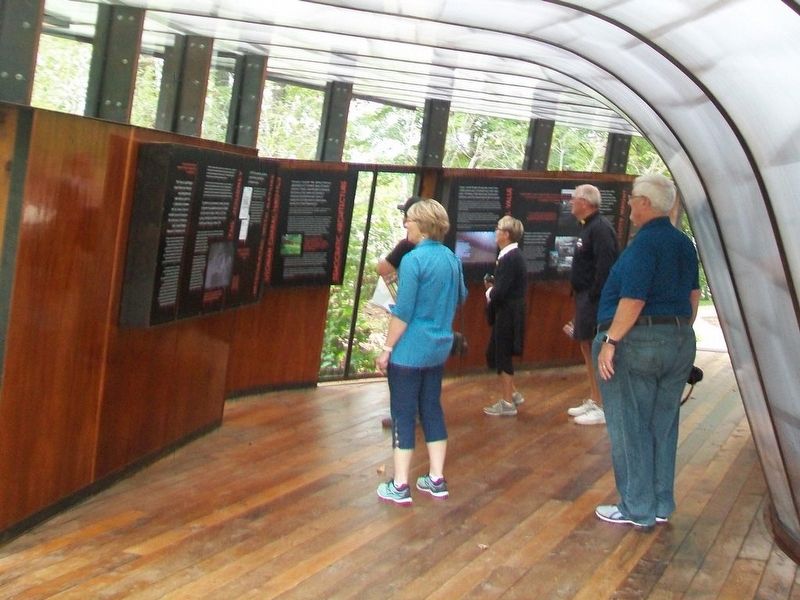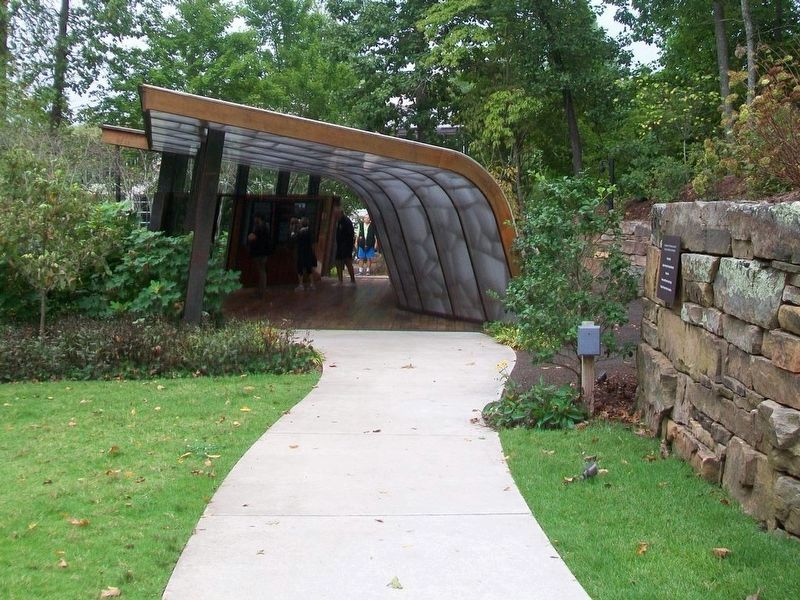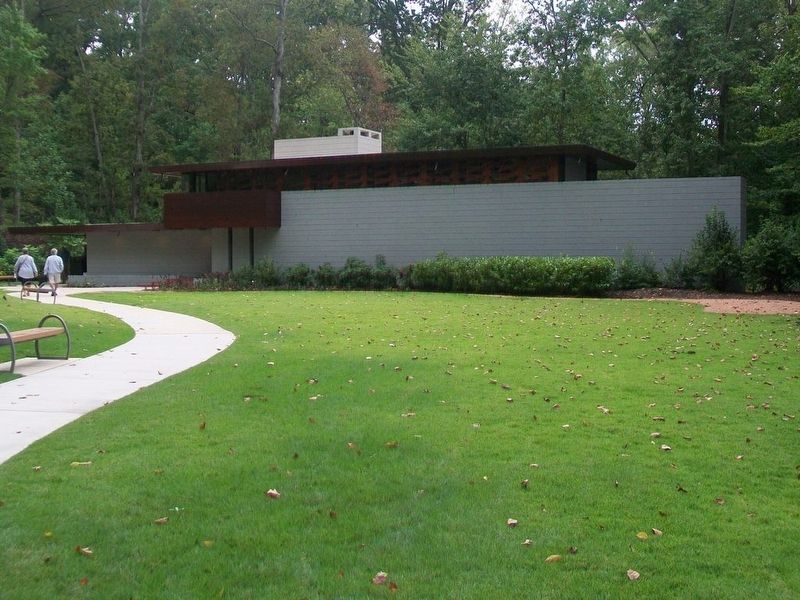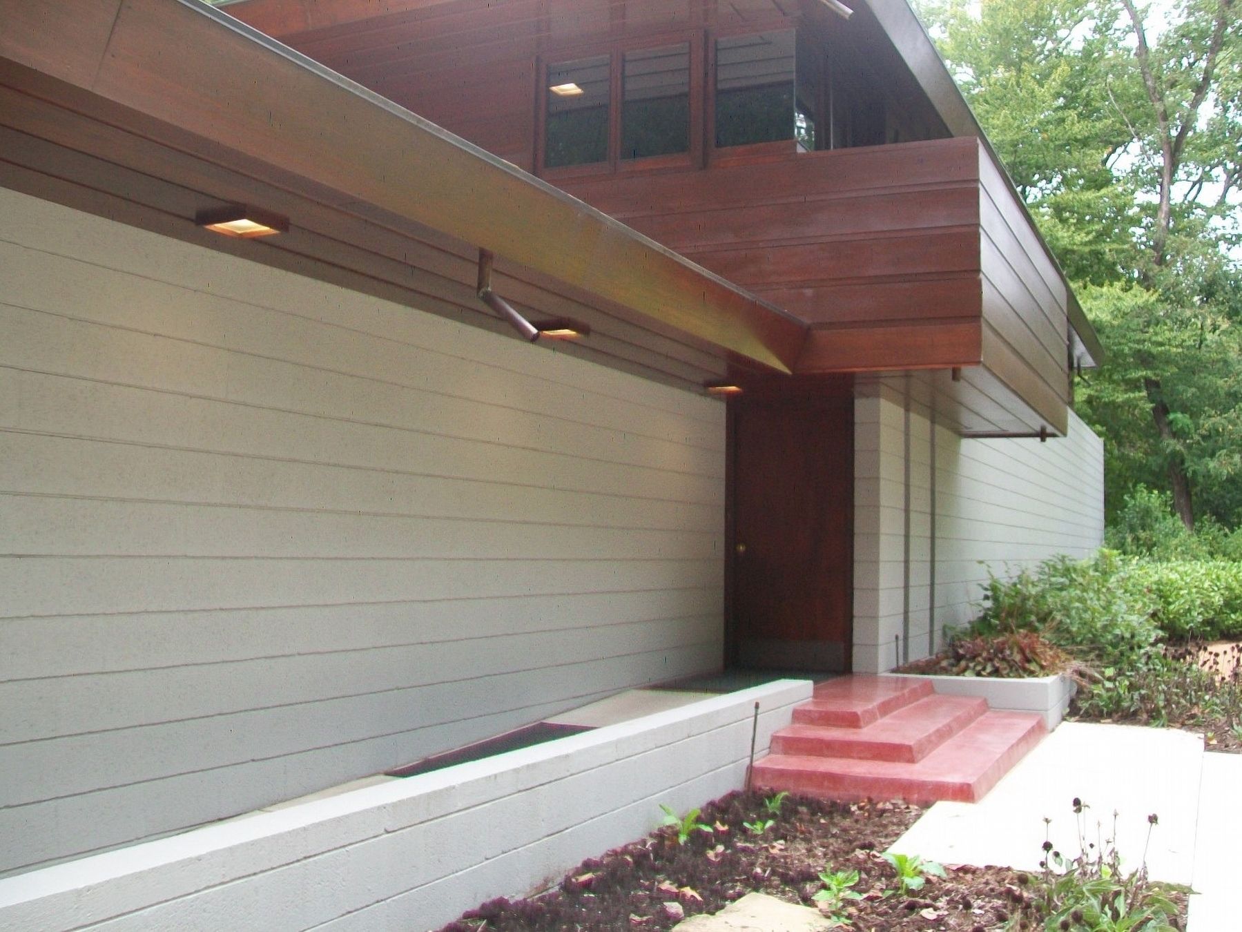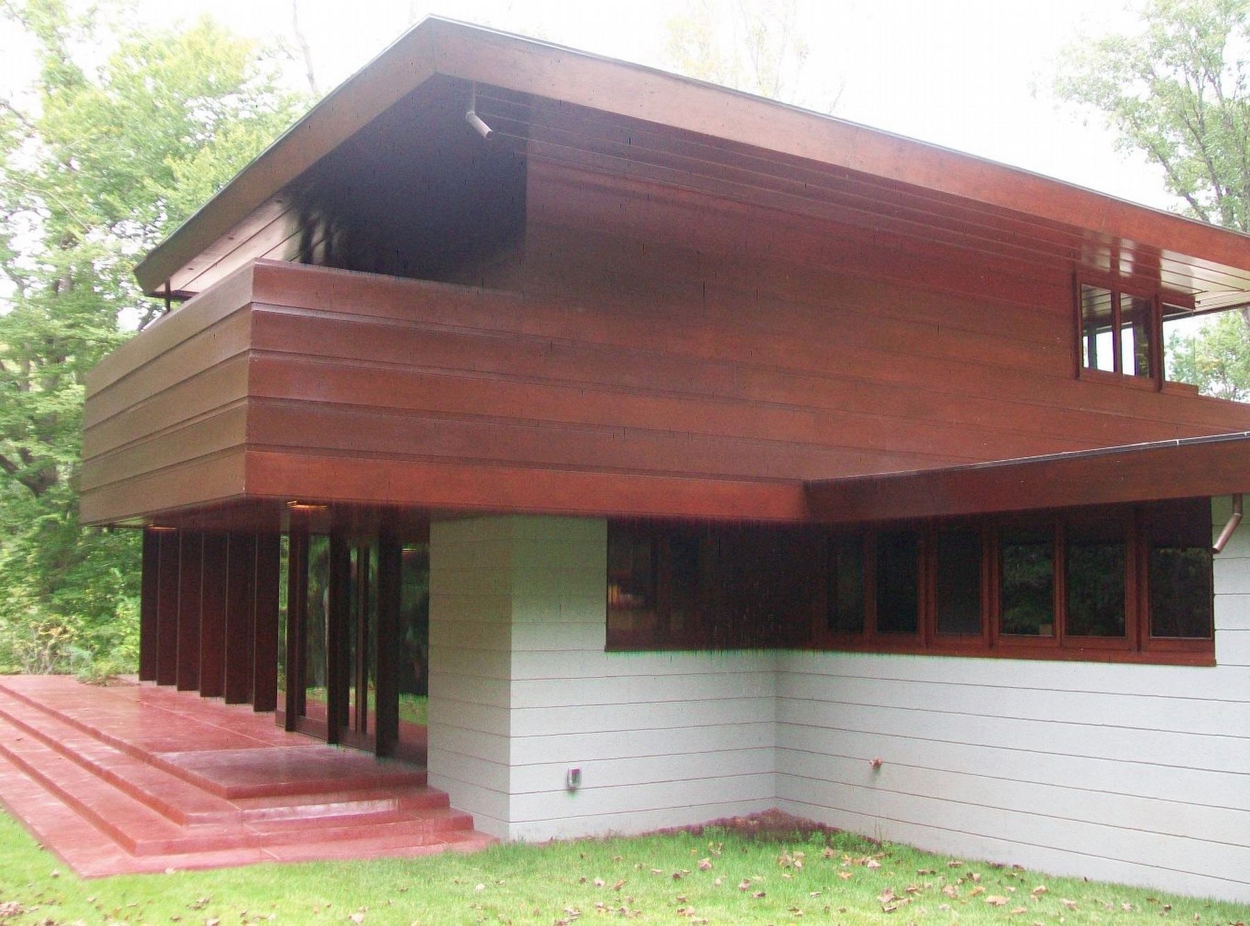Democratic Architecture / Usonian Characteristics
The word "Usonian" was derived from an abbreviation of "United States of North America." Frank Lloyd Wright embraced this term as the name for a distinct American and democratic style of residential architecture he developed during the Great Depression.
Compared to his highly customized homes these were simpler, lower-cost houses designed to be within the reach of the average middle-class American family, without sacrificing quality.
Approximately 120 Usonian homes were built. The first was the Jacobs House in 1936. Though these homes usually consisted of one story, Wright made modifications to accommodate the needs of each client and as a result, a few homes, including the Bachman-Wilson House, offer an upper story. Attics and basements were eliminated to encourage simpler, less cluttered living. Open floor plans connected the small kitchens—which Wright called "workspaces"—to the large living areas. Walls of large windows provide expansive views of the outdoors and flood the spaces with natural light.
Wright described the Usonian house as "a thing loving the ground with a new sense of space, light, and freedom."
Much of the furniture was built in, to save space and to utilize leftover construction materials. The homes have several features we now think of as "green," including radiant-heat flooring,
roofs with large overhangs to provide shade, and clerestory windows to let in abundant natural light. These features help regulate utilities costs, and make the homes more energy efficient.
A large overhang shelters the family car: a new feature Wright dubbed a "car port." Usonian homes present a rather blank facade to the street, but open up to views at the back, making the most of the suburban lots for which they were designed.
What makes a home Usonian?
• Dominant horizontal lines
• Flat roots with large overhangs
• Standardized natural materials
[On the Bachman-Wilson House diagrams]
Private, open side, usually facing south
Perforated wood clerestory windows
Mahogany
Concrete block
Grid system
Inside-outside walls[:] Walls that are the same inside and out—a sandwich of materials, or concrete block
French doors with windows opening to nature
Roofed overhangs integrated into the design provided space for the car
Board and batten
Central hearth
Built-in furniture
Modular furniture
Concrete slab floors with radiant heat
· Integral decoration
· Elimination of all that was unnecessary for the sake of efficiency
· Built-in components
· Warm wood tones, "Cherokee red," and soft golds predominate
[Some yellow-greens and blues were introduced in later years]
Erected by Crystal Bridges Museum of American Art.
Topics. This historical marker is listed in this topic list: Architecture. A significant historical year for this entry is 1936.
Location. 36° 22.861′ N, 94° 12.224′ W. Marker is in Bentonville, Arkansas, in Benton County. Marker is at the Welcome Pavilion entryway to the Frank Lloyd Wright-designed Bachman-Wilson House, on the Crystal Bridges American Museum of Art grounds. Touch for map. Marker is at or near this postal address: 600 Museum Way, Bentonville AR 72712, United States of America. Touch for directions.
Other nearby markers. At least 8 other markers are within walking distance of this marker. Frank Lloyd Wright / Architectural Value (here, next to this marker); Integrating With Nature / The Journey (here, next to this marker); Miner Home (approx. 0.4 miles away); Bank of Bentonville (approx. 0.6 miles away); Benton County First Court House (approx. 0.6 miles away); Bentonville's Early History (approx. 0.7 miles away); Walton's 5 &10 (approx. 0.7 miles away); Roy's Office Supply (approx. 0.7 miles away). Touch for a list and map of all markers in Bentonville.
Also see . . .
1. Bachman-Wilson House at Crystal Bridges. (Submitted on October 7, 2017, by William Fischer, Jr. of Scranton, Pennsylvania.)
2. Crystal Bridges Acquires Frank Lloyd Wright House. (Submitted on October 7, 2017, by William Fischer, Jr. of Scranton, Pennsylvania.)
3. About Frank Lloyd Wright. (Submitted on October 7, 2017, by William Fischer, Jr. of Scranton, Pennsylvania.)
Credits. This page was last revised on August 16, 2020. It was originally submitted on October 7, 2017, by William Fischer, Jr. of Scranton, Pennsylvania. This page has been viewed 417 times since then and 27 times this year. Photos: 1, 2, 3, 4, 5, 6, 7. submitted on October 7, 2017, by William Fischer, Jr. of Scranton, Pennsylvania.
