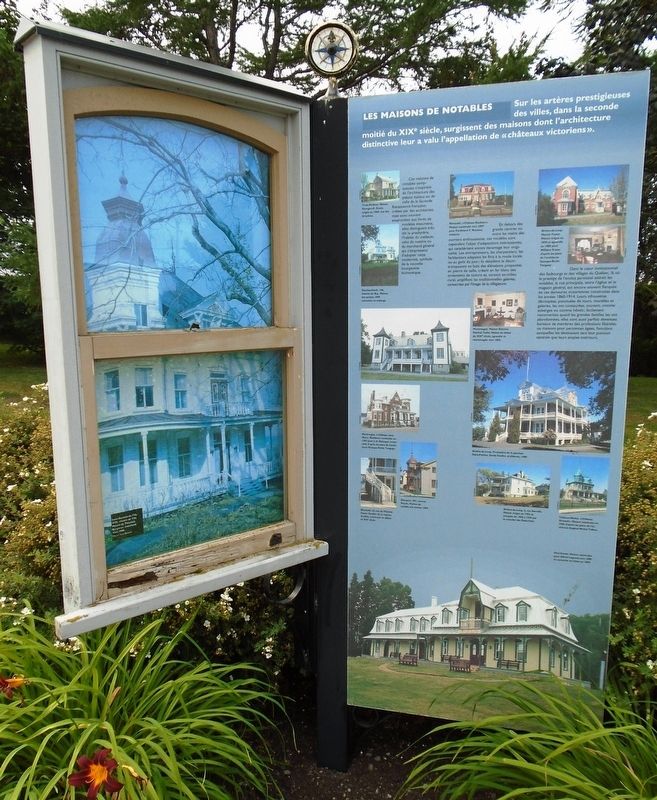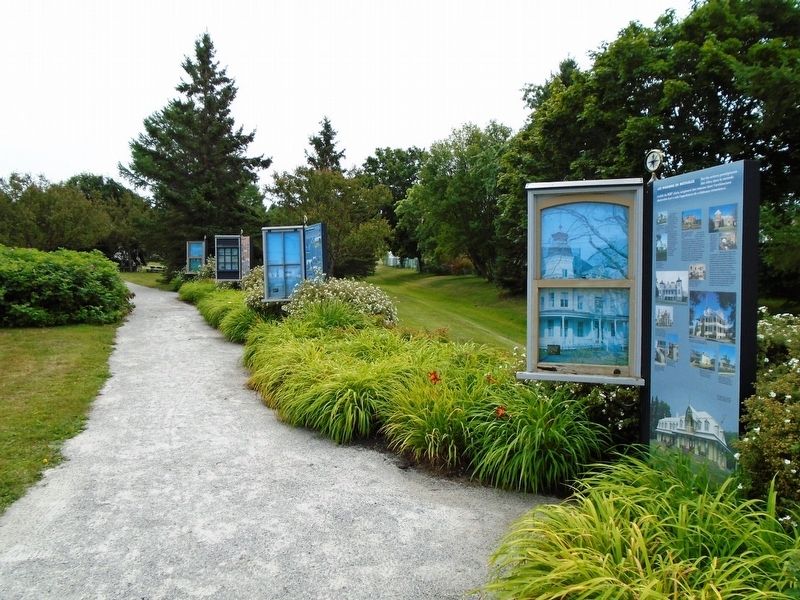Les maisons de notables / Noteworthy Houses
Sur les artères prestigieuses des villes, dans la seconde moitié du XIXe siècle, surgissent des maisons dont l'architecture distinctive leur a valu l'appellation de « châteaux victoriens ».
Ces maisons de notables somptueuses s'inspirent de l'architecture des palazzi italiens ou de celle de la Seconde Renaissance française ; créées par des architectes, mais aussi souvent empruntées aux livres de modèles étasuniens, elles distinguent très tôt le presbytère, l'habitat du médecin, celui du notaire ou du marchand général qui s'empressent d'adopter cette modernité, symbole de la nouvelle bourgeoisie économique.
En dehors des grands centres ou entre les mains des ouvriers enthousiastes, ces modèles sont cependant l'objet d'adaptations intéressantes, qui caractérisent encore davantage leur originalité. Les entrepreneurs, les charpentiers, les ferblantiers adaptent les finis à la mode locale ou au goût de jour ; ils détaillent le décor, transposent en bois des élévations proposées en pierre de taille, créent en fer blanc des ornements de toiture et, surtout en milieu rural, amplifient les traditionnelles
galeries, consacrées par l'image de la villégiature.Dans le cœur institutionnel des faubourgs et des villages du Québec, là où le prestige de l'enclos paroissial attirait les notables, la rue principale, entre l'église et le magasin général, est encore souvent flanquée de ces demeures victoriennes construites dans les années 1860-1914. Leurs silhouettes découpées, ponctuées de tours, tourelles et galeries, les ont consacrées, souvent, comme auberges ou comme hôtels ; facilement reconverties quand les grandes familles les ont abandonnées, elles sont aussi parfois devenues bureaux de membres des professions libérales ou maisons pour personnes âgées, fonctions auxquelles les destinaient tant leur position centrale que leurs amples intérieurs.
[Légendes photo, en haut à gauche, dans le sens des aiguilles d'une montre, lisez]
• Trois-Rivières. Maison Georges-A. Gouin, érigée en 1869, rue des Ursulines.
• Rimouski. « Château Rouleau ». Maison construite vers 1895 pour Ferdinand F. Rouleau, médecin.
• Rivière-du-Loup. Manoir Fraser. Maison érigée en 1830 et agrandie en 1888 pour William Fraser d'après les plans de l'architecte Georges-Émile Tanguay.
• Montmagny. Maison Étienne-Paschal Taché. Maison du début du XIXe siècle, agrandie et réaménagée vers 1850.
• Rivière-du-Loup. Presbytère de la paroisse Saint-Patrice. David Ouellet, architecte,
• Rivière-du-Loup. 5, rue Iberville. Maison érigée en 1902 et occupée de 1926 à 1928 par le consulat des États-Unis.
• Château-Richer. « Château Richard ». Maison construite en 1905 d'après les plans de l'architecte Eugène-Michel Talbot.
• Beauport. 907, avenue Royale. Maison de notable des années 1890.
• Rimouski. 25, rue de l'Évêché Ouest. Escalier de la maison Ouellet, construite au début du XXe siècle.
• Montmagny. « Château canadien ». Résidence construite en 1902 pour J.-A. Bélanger, industriel, d'après les plans de l'architecte Georges-Émile Tanguay.
• Deschambault. 106, chemin du Roy. Maison des années 1890 convertie en auberge.
[Grande légende inférieure de la photo se lit]
Port-Daniel. Maison construite pour Alfred Legrand vers 1890 et convertie en hôtel en 1899.
[La légende de la photo d'arrière-plan de la fenêtre se lit]
Saint-Antoine-de-Tilly
3930, chemin de Tilley. Maison de Théodule Bergeron, marchand vers 1900
[English translation]
These sumptuous noteworthy houses were inspired by the architecture of the Italian palazzi or that of the Second French Renaissance; created
Outside the large centers or in the hands of enthusiastic workers, these models were, however, the object of interesting adaptations, which further characterize their originality. Contractors, carpenters, tinsmiths adapted finishes to local fashions or to the taste of the day; they detailed the decor, transposed wooden elevations, proposed stone, created roof ornaments in tinplate and, especially in rural areas, amplified the traditional galleries, dedicated by the image of the resort.
In the institutional heart of the suburbs and villages of Quebec, where the prestige of the parish enclosure attracted the noteworthy, the main street, between the church and the general store, is still often flanked by these Victorian treasures built in the years 1860-1914. Their silhouettes jut out, punctuated with towers, turrets and galleries, having often consecrated themselves as inns or hotels. Easily converted when large families abandoned them, they have also sometimes become professional offices or homes for the elderly, functions that were destined by both their central location and their ample interiors.
[Photo captions, clockwise from top left, read]
• Rimouski. "Rouleau Castle." House built around 1895 for Ferdinand F. Rouleau, doctor.
• Wolf River. Fraser Manor. House erected in 1830 and enlarged in 1888 for William Fraser according to the plans of architect Georges-Émile Tanguay.
• Montmagny. Étienne-Paschal Taché House. House built early nineteenth century, enlarged and refurbished around 1850.
• Wolf River. Saint-Patrice parish rectory. David Ouellet, architect, 1909.
• Wolf River. 5, rue Iberville. House erected in 1902 and occupied from 1926 to 1928 by the United States Consulate.
• Château-Richer. "Castle Richard." House built in 1905 according to the plans of architect Eugène-Michel Talbot.
• Beauport. 907 avenue Royale. Notable house of the 1890s.
• Rimouski. 25, rue de l'Évêché West. Staircase of the Ouellet House, built in the early 20th century.
• Montmagny. "Castle Canadian." Residence built in 1902 for J.-A. Bélanger, industrialist, according to the plans of architect Georges-Émile Tanguay.
• Deschambault. 106, chemin du Roy. House from the 1890s converted into an inn.
[Large bottom photo caption reads]
[Window background photo caption reads]
• Trois-Rivières. Georges-A. Gouin House, erected in 1869, rue des Ursulines.
Port-Daniel. House built for Alfred Legrand around 1890 and converted into a hotel in 1899.
Saint-Antoine-de-Tilly
3930, Tilley Road. House of Theodule Bergeron, merchant 1900.
Topics. This historical marker is listed in these topic lists: Architecture • Settlements & Settlers. A significant historical year for this entry is 1869.
Location. 48° 29.053′ N, 68° 29.751′ W. Marker is in Rimouski, Québec, in Rimouski-Neigette. Marker is on boulevard du Rivage (Québec Route 132), on the right when traveling north. Marker is on the grounds of Maison Lamontagne House Historic Site. Touch for map. Marker is at or near this postal address: 707 boulevard du Rivage, Rimouski QC G5L 7L3, Canada. Touch for directions.
Other nearby markers. At least 8 other markers are within walking distance of this marker. L'habitat ouvrier urbain / Urban Worker Housing (here, next to this marker); Les maisons de colonisation / Settlement Houses (here, next to this marker); Maisons des faubourgs / Suburban Houses (here, next to this marker); La maison rurale du Bas-Canada / The Rural House of Lower Canada (a few steps from this marker); Villas et villégiature / Villas and Resorts (a few steps from this marker); La maison du commerce / The House of Commerce (a few steps from this marker); La maison Londonienne / The London house (a few steps from this marker); Maisons d'aujourd'hui / Today's Houses (a few steps from this marker). Touch for a list and map of all markers in Rimouski.
Also see . . .
1. Canadian Architecture: 1867-1914. (Submitted on January 11, 2019, by William Fischer, Jr. of Scranton, Pennsylvania.)
2. Site historique de la maison Lamontagne. (Submitted on January 11, 2019, by William Fischer, Jr. of Scranton, Pennsylvania.)
Credits. This page was last revised on September 4, 2020. It was originally submitted on January 10, 2019, by William Fischer, Jr. of Scranton, Pennsylvania. This page has been viewed 139 times since then and 15 times this year. Photos: 1, 2. submitted on January 11, 2019, by William Fischer, Jr. of Scranton, Pennsylvania.

