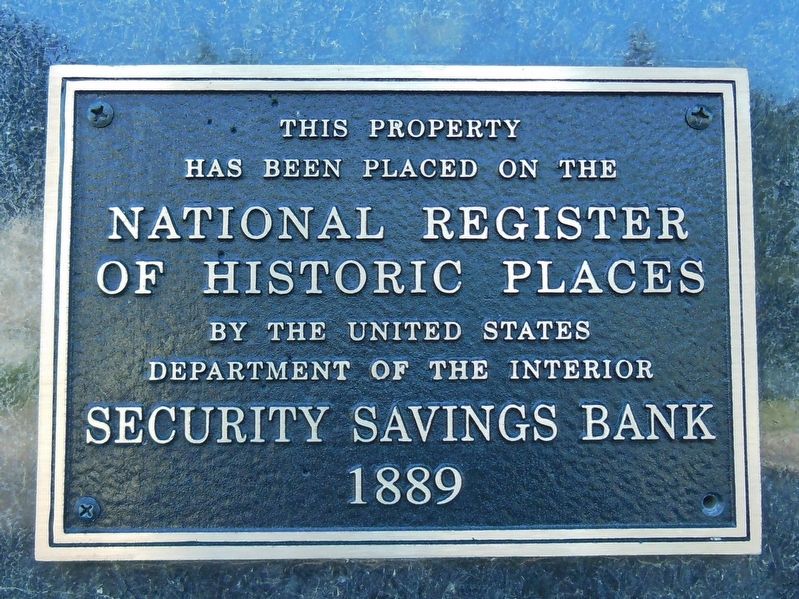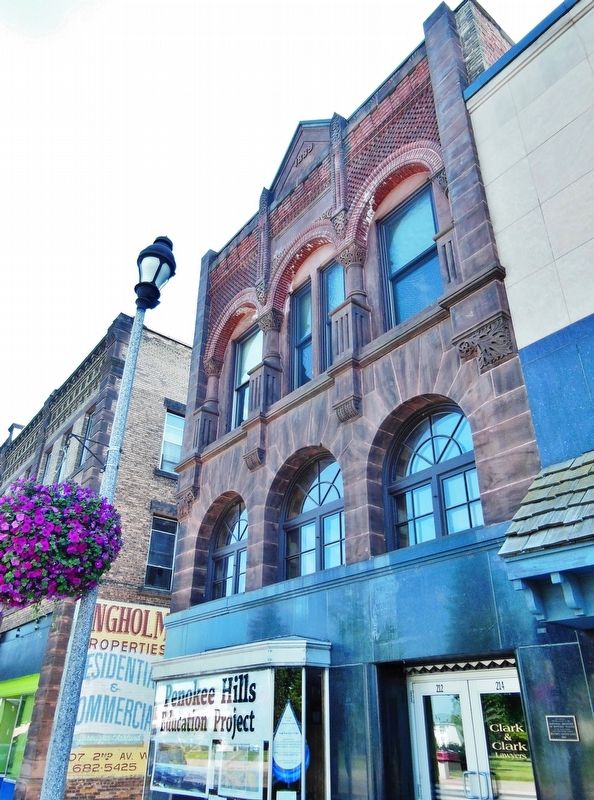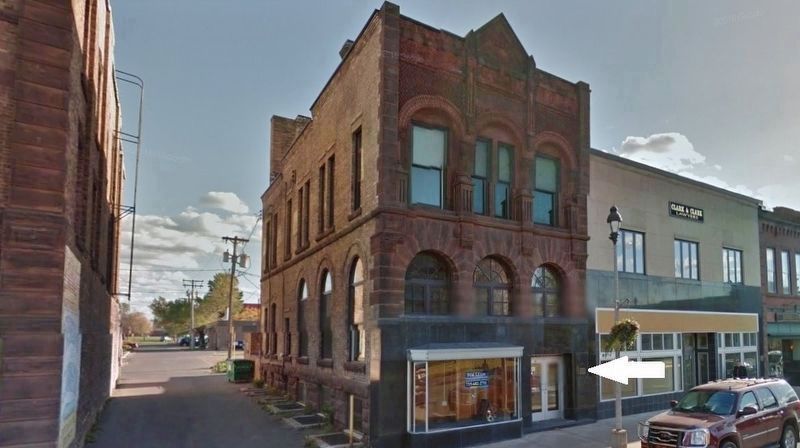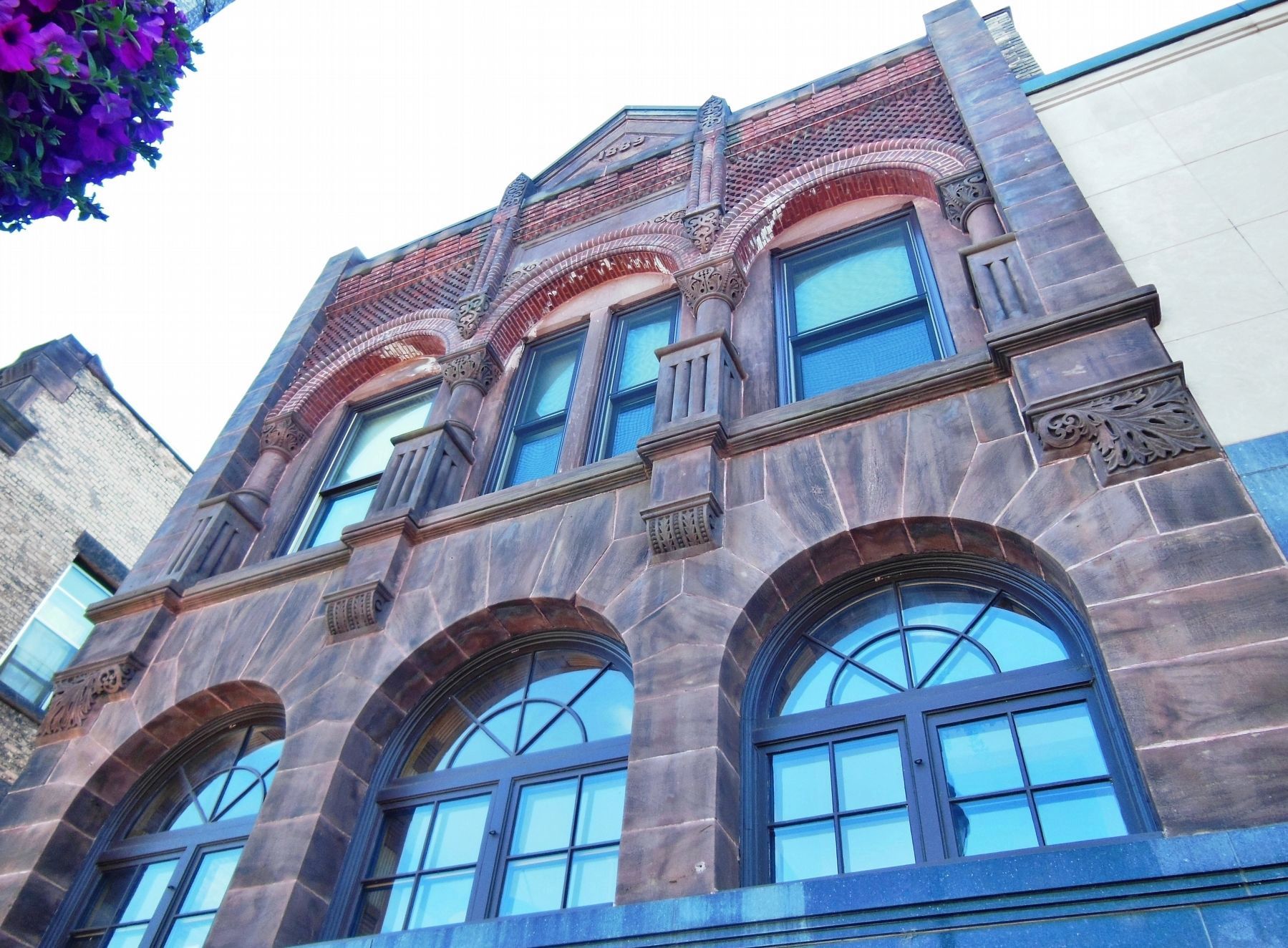Ashland in Ashland County, Wisconsin — The American Midwest (Great Lakes)
Security Savings Bank
has been placed on the
National Register
of Historic Places
by the United States
Department of the Interior
Security Savings Bank
1889
Topics. This historical marker is listed in this topic list: Notable Buildings. A significant historical year for this entry is 1889.
Location. 46° 35.431′ N, 90° 53.109′ W. Marker is in Ashland, Wisconsin, in Ashland County. Marker is on Main Street West east of 3rd Avenue West, on the right when traveling east. Marker is mounted directly on the subject building, at eye-level, just to the right of the main front entrance, midway between 3rd Avenue West and 2nd Avenue West, on the south side of Main Street West. Touch for map. Marker is at or near this postal address: 214 Main Street West, Ashland WI 54806, United States of America. Touch for directions.
Other nearby markers. At least 8 other markers are within 6 miles of this marker, measured as the crow flies. Doctor Edwin Ellis (approx. 0.6 miles away); Northland College (approx. 0.9 miles away); Schooner Lucerne (approx. 1.2 miles away); Fleet Admiral William D. Leahy (approx. 1.3 miles away); Radisson-Groseilliers Fort (approx. 1.7 miles away); Voices in the Mist (approx. 2.4 miles away); Lands Along the Lake (approx. 2˝ miles away); Washburn Historic Waterfront (approx. 5.3 miles away). Touch for a list and map of all markers in Ashland.
More about this marker. Marker is a standard U.S. Department of the Interior National Register of Historic Places plaque.
Regarding Security Savings Bank. National Register of Historic Places (1974)
Also see . . . Security Savings Bank / Appleyard Building. The Security Savings Bank, also known as the Appleyard Building, is a historic building in Ashland, Wisconsin. It was designed in the Richardsonian Romanesque Style by the architectural firm Conover and Porter, of Madison. The building is a contributing resource within the West Second Street Historic District, of downtown Ashland. The two-story commercial building features brick and brownstone arches as the primary motif on both floors. The first floor was altered in 1935, when polished black granite was applied to the front exterior, with material provided by the American Black Granite Company. (Submitted on October 16, 2018, by Cosmos Mariner of Cape Canaveral, Florida.)
Credits. This page was last revised on February 11, 2021. It was originally submitted on October 16, 2018, by Cosmos Mariner of Cape Canaveral, Florida. This page has been viewed 210 times since then and 16 times this year. Photos: 1, 2, 3, 4. submitted on October 16, 2018, by Cosmos Mariner of Cape Canaveral, Florida. • Andrew Ruppenstein was the editor who published this page.



