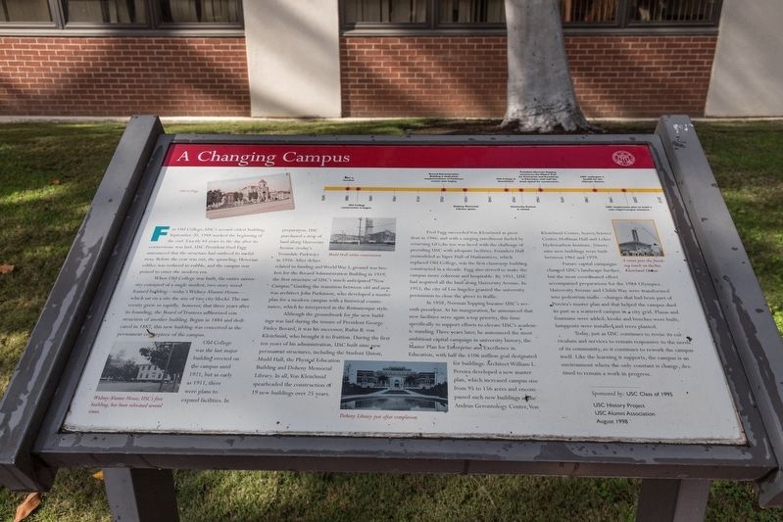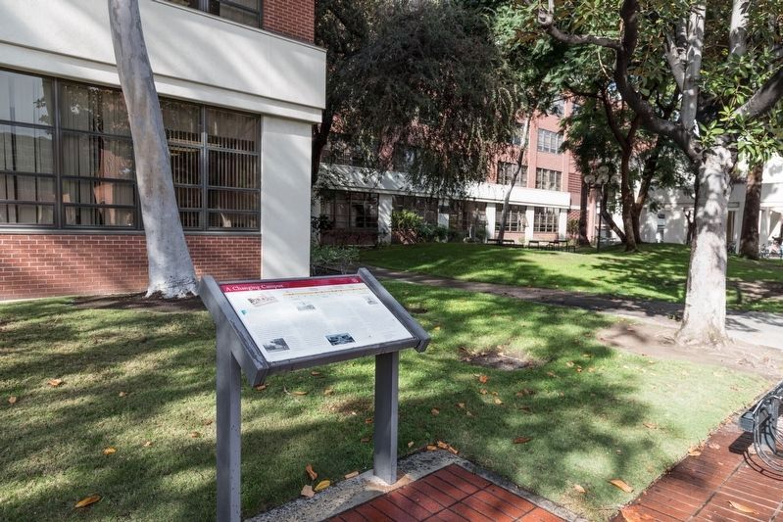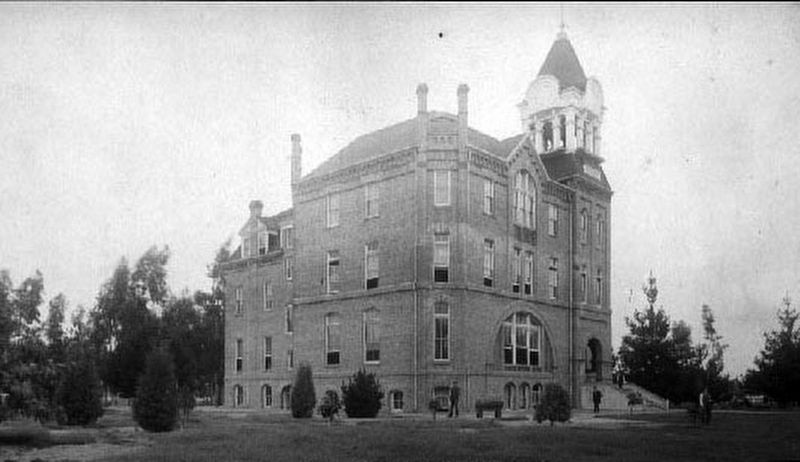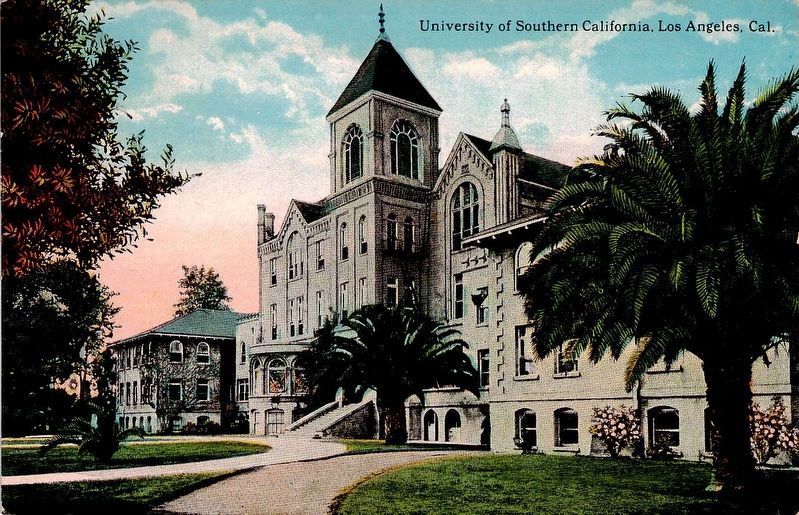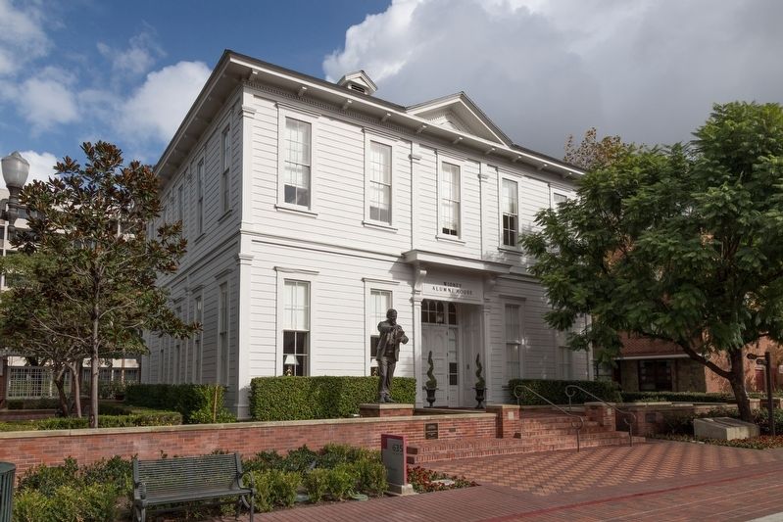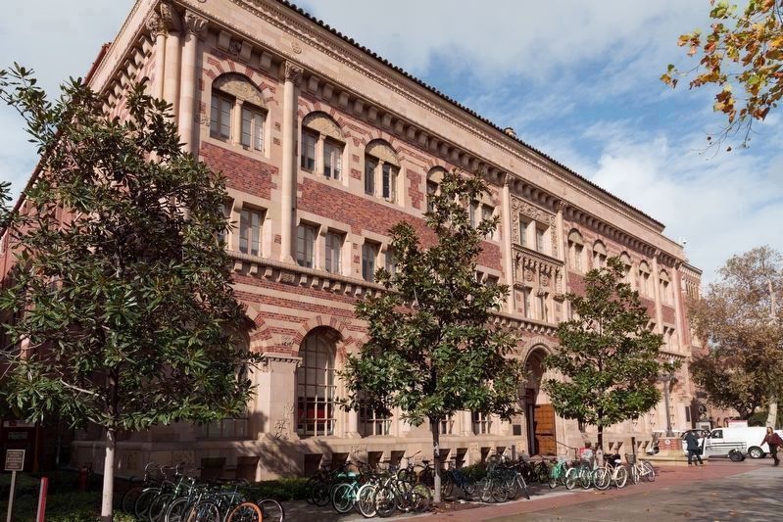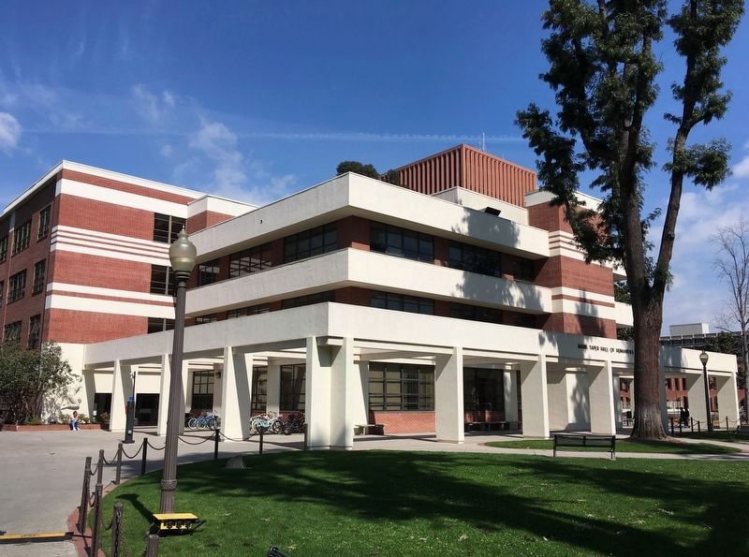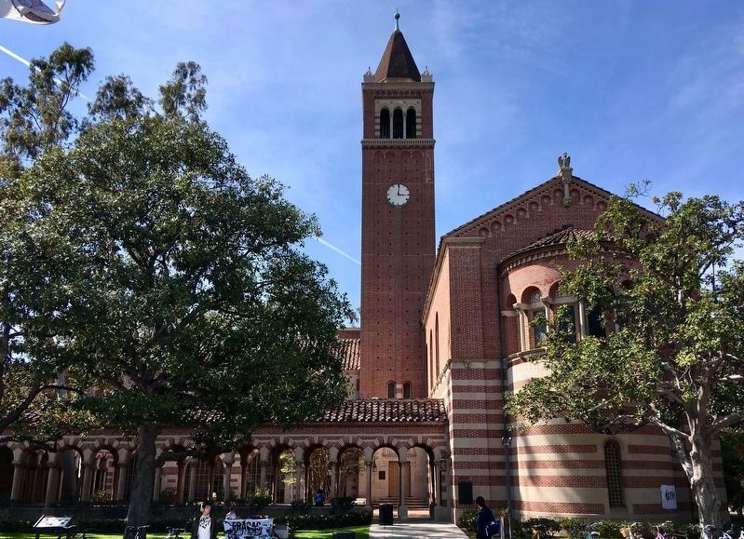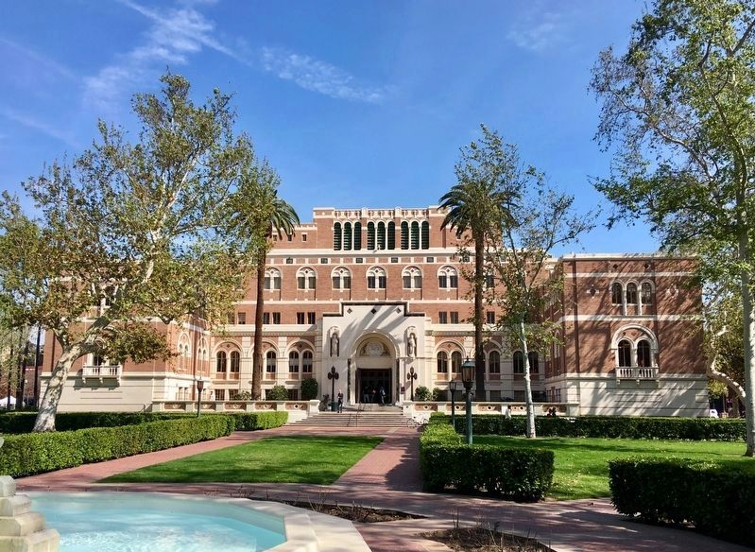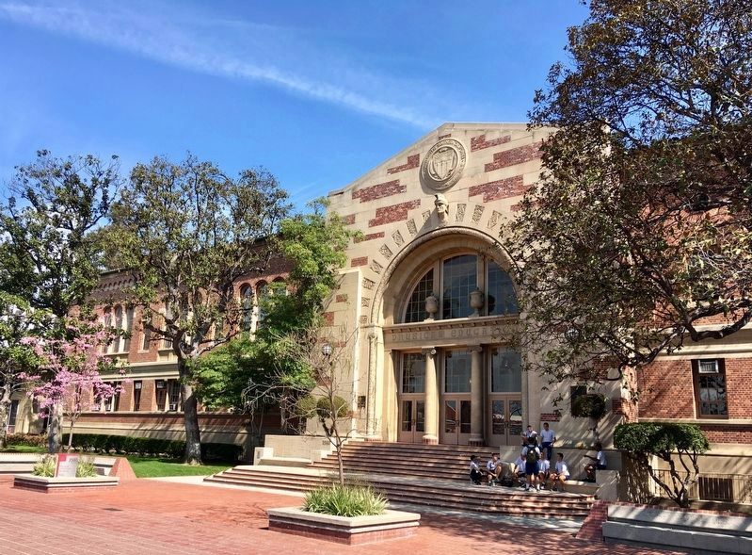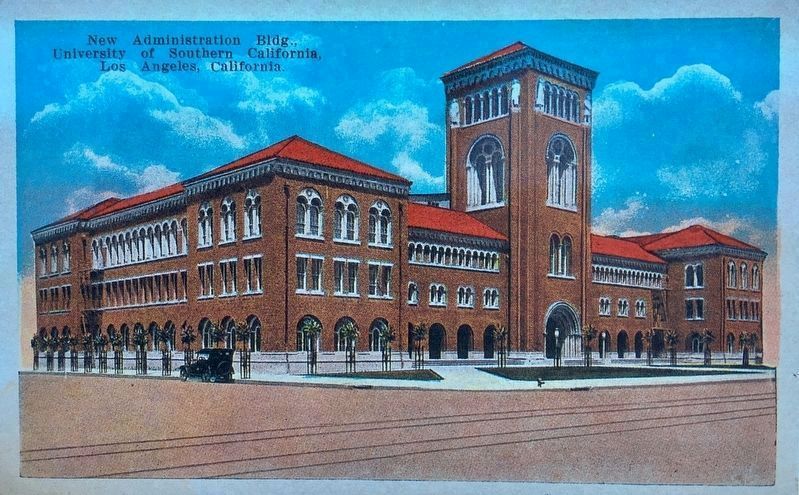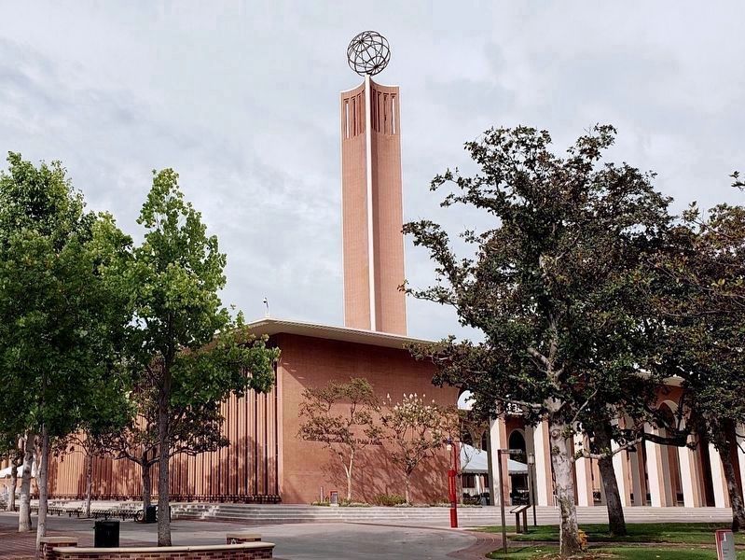South Los Angeles in Los Angeles County, California — The American West (Pacific Coastal)
A Changing Campus
— USC — University of Southern California —
When Old College was built, the entire university consisted of a single modest, two-story wood-framed building—today’s Widney Alumni House—which sat on a site the size of two city blocks. The university grew so rapidly, however, that three years after its founding, the Board of Trustees authorized construction of another building. Begun in 1884 and dedicated in 1887, this new building was conceived as the permanent centerpiece of the campus.
Old College was the last major building erected on the campus until 1921, but as early as 1911, there were plans to expand facilities. In preparation, USC purchased a strip of land along University Avenue (today’s Trousdale Parkway) in 1916. After delays related to funding and World War I, ground was broken for the Bovard Administration Building in 1919, the first structure of USC’s much-anticipated “New Campus.” Guiding the transition between old and new was architect John Parkinson, who developed a master plan for a modern campus with a historical countenance, which he interpreted in the Romanesque style.
Although the groundwork for the new buildings was laid during the tenure of President George Finley Bovard, it was his successor, Rufus B. von KleinSmid, who brought it to fruition. During the first ten years of his administration, USC built nine new permanent structures, including the Student Union, Mudd Hall, the Physical Education Building and Doheny Memorial Library. In all, Von KleinSmid spearheaded the construction of 19 new buildings over 25 years.
Fred Fagg succeeded Von KleinSmid as president in 1946, and with a surging enrollment fueled by returning GI’s, he too was faced with the challenge of providing USC with adequate facilities. Founders Hall (remodeled as Taper Hall of Humanities), which replaced Old College, was the first classroom building constructed in a decade. Fagg also strived to make the campus more coherent and hospitable. By 1951, USC had acquired all the land along University Avenue. In 1953, the city of Los Angeles granted the university permission to close the street to traffic.
In 1958, Norman Topping became USC’s seventh president. At his inauguration, he announced that new facilities were again a top priority, this time specifically to support efforts to elevate USC’s academic standing. Three years later, he announced the most ambitious capital campaign in university history, the Master Plan for Enterprise and Excellence in Education, with half the $106 million goal designated for buildings. Architect
William L.
Pereira developed a new master
plan, which increased campus size
from 95 to 156 acres and encompassed such new buildings as the
Andrus Gerontology Center, Von
KleinSmid Center, Seaver Science
Center, Hoffman Hall and Loker
Hydrocarbon Institute. Ninety nine new buildings were built
between 1961 and 1979.
Future capital campaigns changed USC’s landscape further, but the most coordinated effort accompanied preparations for the 1984 Olympics. University Avenue and Childs Way were transformed into pedestrian malls—changes that had been part of Pereira’s master plan and that helped the campus shed its past as a scattered campus in a city grid. Plazas and fountains were added; kiosks and benches were built; lampposts were installed, and trees planted.
Today, just as USC continues to revise its curriculum and services to remain responsive to the needs of its community, so it continues to rework the campus itself. Like the learning it supports, the
campus is an environment where the only constant is change, destined to remain a work in progress.
Erected 1998 by USC History Project, USC Alumni Association. Sponsored by USC Class of 1995. (Marker Number 1048.)
Topics and series. This historical marker is listed in these topic lists: Architecture • Education. In addition, it is included in the Los Angeles Historic-Cultural Monument series list. A significant historical date for this entry is September 20, 1948.
Location. 34° 1.316′ N, 118° 17.064′ W. Marker is in Los Angeles, California, in Los Angeles County. It is in South Los Angeles. Marker is on Trousdale Parkway north of Hellman Way, on the left when traveling north. It is at Taper Hall. Touch for map. Marker is in this post office area: Los Angeles CA 90089, United States of America. Touch for directions.
Other nearby markers. At least 8 other markers are within walking distance of this marker. An International University (within shouting distance of this marker); The Trojan Column (within shouting distance of this marker); The Founding of USC (within shouting distance of this marker); Founders’ Fountain (about 300 feet away, measured in a direct line); Dr. Joseph Medicine Crow (about 300 feet away); Cesar Estrada Chavez (about 300 feet away); First Meeting of the USC Board of Trustees (about 300 feet away); Student Musical Traditions (about 300 feet away). Touch for a list and map of all markers in Los Angeles.
More about this marker. This panel shows a timeline from 1870 to 2000 marking when USC was founded, Old College construction was begun, Bovard Administration Building is dedicated, implementation of Parkinson master plan begun, Doheny Memorial Library opens, Old College was demolished, University Avenue is closed; President Norman Topping announced the Master Plan for Enterprise and Excellence in Eduction, with half the funds slated for construction, USC underwent a facelift for the Olympic Games, and when USC implemented plan to build a major new entrance.
The interpretive panel has a number of illustrations (clockwise from top left) beginning with a postcard view of Old Main; photographs of “Mudd Hall under construction,” “a crane puts the finishing touch on the Von KleinSmid Center;” “Doheny Library just after completion;” and a photograph of Widney Hall bering rolled down a street captioned, “Widney Alumni House, USC’s first building, has been relocated several times.”
Regarding A Changing Campus. In 2020 the Von KleinSmid Center was stripped of its name because of the racist attitudes of the 1920s. It was later renamed the Dr. Joseph Medicine Crow Center for International and Public Affairs. Dr. Medicine Crow earned his master’s degree in anthropology from USC in 1939 and was awarded an honorary doctorate in 2003. He was a much beloved historian and storyteller for the Apsáalooke (Crow) Nation.
In 2013 the Bovard Administration Building was declared Los Angeles Historic-Cultural Monument No. 1048.
Campus structures declared Los Angeles Historic-Cultural Monuments in 2013:
1048 George F. Bovard Administration Building,
1049 Gwynn Wilson Student Union,
1050 Mudd Memorial Hall of Philosophy,
1051 Physical Education Building,
1052 Doheny Memorial Library,
1053 Allan Hancock Foundation,
1054 Olin Hall of Engineering,
1055 University Religious Center,
1056 Von Kleinsmid Center,
1057 Annenberg School of Communications,
1059 Dosan Ahn Chang Ho Family Home.
Also see . . .
1. University of Southern California - Non-Modern Buildings. “The Mudd Memorial Hall of Philosophy (1929) is perhaps the most elegant of the many Romanesque Revival-style buildings on campus, and won a gold medal for design from the Los Angeles Art Association in 1931. It was designed by Ralph Carlin Flewelling, whose father was a longtime professor of philosophy at USC, and its design recalls a medieval monastery, with courtyard cloister, tower, and elaborate carvings in the Romanesque tradition. The interior of Mudd Hall features wood, colorful tile, terra cotta, and painted plaster ceilings. The second-floor Hoose Library of Philosophy occupies a dramatic double-height room.” (Submitted on February 21, 2019.)
2. Early Views of USC. Mudd Hall: “The famous clock tower stands 146 feet above the junction of the North and West wings, equipped with chimes manufactured by Deagan. Ornate sculptures, reliefs, and mosaics adorn the building. The Argonaut's Hall, in which many philosophy seminars and lectures take place, is also ornately decorated and depicts Jason's search for the golden fleece.” (Submitted on February 21, 2019.)
Credits. This page was last revised on August 6, 2023. It was originally submitted on February 21, 2019, by J. J. Prats of Powell, Ohio. This page has been viewed 623 times since then and 100 times this year. Last updated on February 21, 2019, by Douglass Halvorsen of Klamath Falls, Oregon. Photos: 1, 2, 3. submitted on February 21, 2019, by J. J. Prats of Powell, Ohio. 4. submitted on February 28, 2019, by J. J. Prats of Powell, Ohio. 5. submitted on November 29, 2018, by J. J. Prats of Powell, Ohio. 6. submitted on January 10, 2019, by J. J. Prats of Powell, Ohio. 7, 8, 9. submitted on March 22, 2019, by Craig Baker of Sylmar, California. 10, 11. submitted on April 1, 2019, by Craig Baker of Sylmar, California. 12. submitted on June 29, 2023, by Craig Baker of Sylmar, California. • Andrew Ruppenstein was the editor who published this page.
