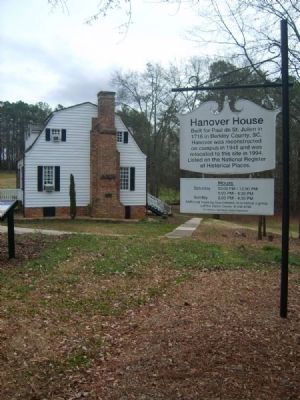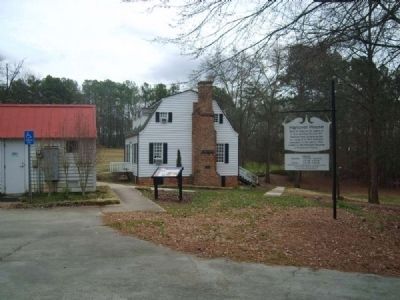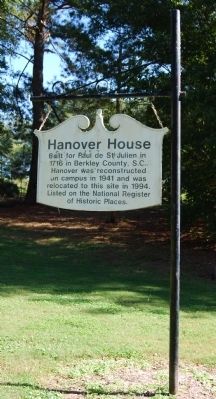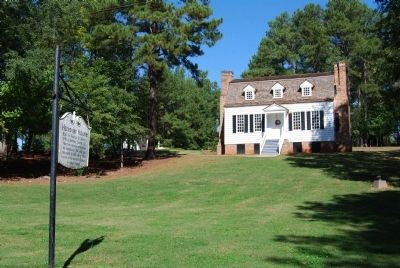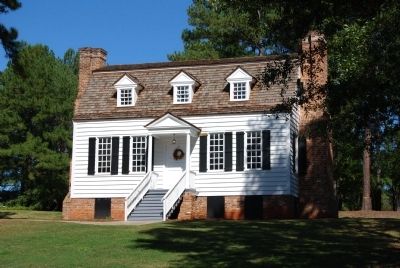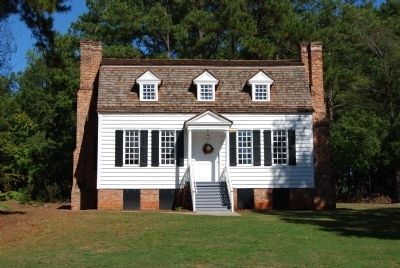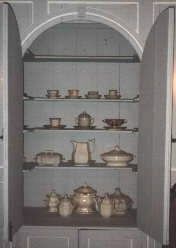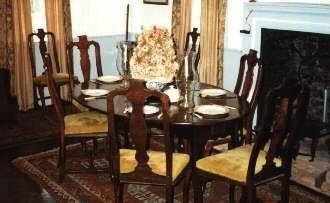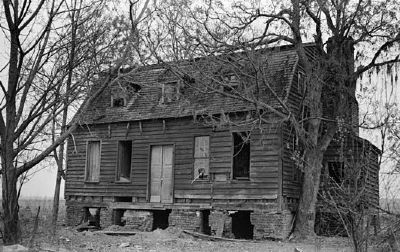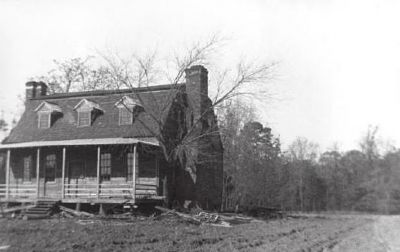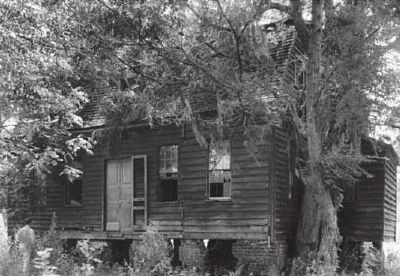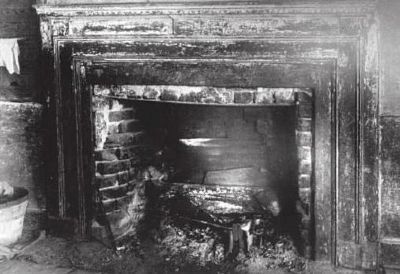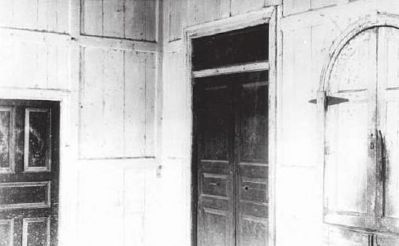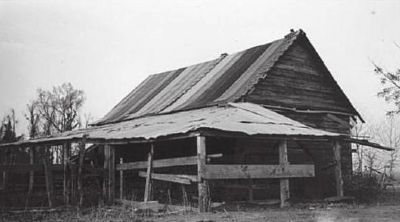Clemson in Pickens County, South Carolina — The American South (South Atlantic)
Hanover House
1716 in Berkley County, S.C.
Hanover was reconstructed
on campus in 1941 and was
relocated to this site in 1994.
Listed on the National Register
of Historic Places.
Topics. This historical marker is listed in this topic list: Notable Buildings. A significant historical year for this entry is 1716.
Location. This marker has been replaced by another marker nearby. 34° 40.517′ N, 82° 49.083′ W. Marker is in Clemson, South Carolina, in Pickens County. Marker is on Hanover Circle, in the median. Hanover House is located on the grounds of the South Carolina Botanical Garden. Touch for map. Marker is at or near this postal address: 150 Discovery Lane, Clemson SC 29631, United States of America. Touch for directions.
Other nearby markers. At least 10 other markers are within walking distance of this location. A different marker also named Hanover House (within shouting distance of this marker); a different marker also named Hanover House (within shouting distance of this marker); a different marker also named Hanover House (within shouting distance of this marker); The Hayden Conference Center (about 400 feet away, measured in a direct line); Hunt Cabin (approx. 0.2 miles away); Log House (approx. 0.2 miles away); Dr. Luther W. Baxter (approx. 0.2 miles away); The Camellia Garden (approx. 0.2 miles away); Hosta Garden Donors (approx. ¼ mile away); The Charles and Betty Cruickshank Hosta Garden (approx. ¼ mile away). Touch for a list and map of all markers in Clemson.
More about this marker. This marker was replaced by a new one also named Hanover House (see nearby markers).
Also see . . .
1. Hanover House (Clemson). Wikipedia entry:
Hanover House is a French Huguenot house built in 1714-1716. (Submitted on October 30, 2008, by Brian Scott of Anderson, South Carolina.)
2. Hanover House. South Carolina Department of Archives and History website entry:
French Huguenot Paul de St. Julien built the house in 1714-1716 on one of three 1,000 acre tracts of land granted in 1688 by the Lords Proprietors to his grandfather, a Huguenot immigrant from Vitre, France. (Submitted on October 30, 2008, by Brian Scott of Anderson, South Carolina.)
3. Historic Hanover House: Over 300 years of history. Clemson University website entry:
Hanover House was built in 1716 for French Huguenot Paul de St. Julien in Berkeley County, South Carolina. (Submitted on June 2, 2009, by Brian Scott of Anderson, South Carolina.)
4. Welcome to the SC Botanical Garden. Garden website homepage:
The South Carolina Botanical Garden is a diverse 295 acres of natural landscapes, display gardens, and miles of streams and nature trails. (Submitted on October 30, 2008, by Brian Scott of Anderson, South Carolina.)
5. Hanover Plantation Cemetery Records. SC Tri-County Genealogy Site::
Listing of those buried in the Hanover Plantation Cemetery, located on the original plantation grounds. (Submitted on August 2, 2009, by Brian Scott of Anderson, South Carolina.)
Additional commentary.
1. Hanover House
A 1 ½ story French Huguenot house with distinctive gambrel roof having an almost flat top section, pedimented dormers, and external end chimneys, unusual in the state. Chimneys are pilastered to accommodate upstairs fireplaces. Basement walls are two feet thick. Gun-slots in north foundation indicate house was prepared to serve as a small fortress.
Interior walnut paneling and furnishings of great discrimination.
Significance
Built in 1714-1716 by Paul de St. Julien on one of three 1,000 acre tracts of land granted in 1688 by the Lords Proprietors to his grandfather, Paul named his plantation “Hanover” for the then ruling house of England, to show his appreciation for that country which had befriended so many Huguenot refugees after the revocation of the Edict of Nantes.
Hanover House was moved to Clemson University in the 1940s due to the building of a hydroelectric plant which would have inundated the house.
An understanding of life in Hanover House in the early 18th century was the goal of the Spartanburg Committee of the National Society of Colonial Dames of South Carolina, which directed the restoration.
Hanover House was opened on Clemson University Campus June 7, 1962. (Source: National Register nomination form.)
— Submitted August 2, 2009, by Brian Scott of Anderson, South Carolina.
2. Clemson University's Historic Houses: Hanover House
Over 50 years ago, a 225-year old Lowcountry house was saved from destruction and given a new lease on life as an historic museum in Clemson. The Hanover house stands as the last replica of French Huguenot design in the country. Unfortunately, the house stood in the way of the proposed flooding on the Santee-Cooper region near Charleston. In an effort to save the house, it was proposed to move the entire structure to Clemson, the site of the only architecture school in the state. The move left the house originally on the eastern side of the Clemson campus. Due to development, the house was moved again three years ago to the South Carolina Botanical Garden. It now stands among other buildings of historical importance.
Paul de St. Julien
In 1685, Louis XIV of France overturned the Edict of Nantes, which had guaranteed religious freedom for the French Huguenot minority in France. With the ensuing religious persecution, many Huguenots fled their homeland and went to England. Once there, they boarded ships and began the dangerous journey to the New World. One of those travelers was Pierre Julien and his wife, Jeanne Le Febure de St. Julien. The St. Juliens arrived in South Carolina in 1685, accompanied by their friend, Rene Ravenel. The following year, Pierre St. Julien, son of Pierre St. Julien, married Damaris Elizabeth Le Surrurier. His son was Paul de St. Julien, the builder of Hanover House. Paul completed the house in 1716 in present day Berkeley County, South Carolina. Originally, the plans for the house called for an all brick structure. However, Paul used all his bricks in completing the basement and the triple-flue chimneys. The wood selected for the house was cypress, which is part of the reason why the house has survived. Paul married Mary Amy Ravenel, daughter of Rene Ravenel.
Successive Owners
In 1741, Paul de St. Julien died. His daughter, Mary, inherited Hanover. She married Henry Ravenel. In addition to Hanover, Henry owned two other plantations, Brunswick and Pooshee. He was known, however, as "Henry of Hanover." Portraits of Henry's parents hang in two rooms in the house. His father was Rene Louis Ravenel. His portrait hangs in the drawing room on the first floor, the largest room in the house. The other significant portrait is of Suzanne L. Noble Chastaigner Ravenel, mother of Henry Ravenel. This hangs in the magnificent dining room. Henry and Mary Ravenel had sixteen children in the house. Several of their sons served in the Revolutionary War under the command of Francis Marion, the infamous "Swamp Fox." The house remained in the family's possession until 1904. Upon Henry's death in 1785, the house was purchased by his son, Stephen. Stephen, who served in the South Carolina legislature, held the house until his death in 1819. Stephen's brother, Daniel James Ravenel, was the next owner. By 1833, the ownership had passed to Daniel's nephew, Henry Le Noble Stevens. In 1862, Henry was killed in the Battle of Second Bull Run, and his wife took over Hanover. Henrietta S. Gaillard lived there until 1904.
Restoration
To move a house is a large task. To move a house that has stood for over two-hundred years, is monumental. To move the house, workers removed each brick, one at a time, and photographed each beam in the house. Like a large jigsaw puzzle, the house was taken down and reassembled in Clemson. The interior of the house is decorated with period pieces and items donated by the Ravenel family. Some of the key items are showcased in this document.
As stated earlier, the furnishings in the house are either reproductions or donations made by the Ravenel family. When the house was found and moved, it had been heavily vandalized and abandoned for years. Upon entering the house, the parlor on the left holds many interesting items. The curtains which hang from the ceiling to the floor are replicas of original drapes which might have hung in a French Huguenot home. The room also contains "silent companions": small wooden stands that have human features painted on them. They usually stood near fireplaces. The portrait of Rene Louis Ravenel hangs over the mantel.
Opposite the curtains, built into the wall, is a china cabinet. The dishes inside were given by the Ravenels for the house. The large doors could be closed, thus hiding the cabinet. Due to the rather small size of the house, it was necessary to save as much space as possible. Having the cabinet in the wall was using space very efficiently. Finally, the drawing room contains the large French Huguenot family Bible that was used by the family.
Opposite the Drawing Room on the first floor, stands the Dining Room. The dining room is the second largest room in the house. It has several important features. The painting of Suzanne L. Noble Chastainger Ravenel hangs above the mantel. There is another example of French Huguenot ingenuity: a curved settee that doubles as a china cabinet. Finally, there is the magnificent dining table.
The dining area in any home was one of the most important rooms in the house. It was the center of the home and where the family and friends would gather. From seeing the Hanover dining room, it is evident that the Ravenels took great pride in their home. The Hanover House was considered so important by Southern Living, that it was included in their "Historical House Collection" on plans. The Hanover House has been the basis for several homes in the country. Its architectural style still interests students and tourists alike.
The Hanover House is opened on weekends. The hours are Saturday from 10:00 am to 5:00 pm and Sunday from 2:00 to 5:00 pm. The house is available for tours during the week for parties of ten or more. For more information, please call or write:
Hanover House
Department of Visitor Programs' Historic Houses at Clemson University
Box 345605, Room 103 Tillman Hall
Clemson University
Clemson, South Carolina, 29634-5605
1-864-656-2475 or 1-864-656-4789
Source: Brochure published by Clemson University during the mid-1990s.
— Submitted October 30, 2008, by Brian Scott of Anderson, South Carolina.
3. Hanover House
A primitive wooden house of a type still to be seen in rural districts of South Carolina is pictured and described in "Ravenel Records" (intended for private distribution), issued in 1898 by Henry E. Ravenel, of Spartansburg, S.C., "Attorney at law; Master of Arts; Alumnus of the College of Charleston; one of the authors of 'Ravenel and McHugh's Digest,' etc.," so we may rely upon his work being good. The photograph and cut are both very defective, says Mr. Ravenel, but the house is very interesting in appearance and stands in a characteristic clearing of pine and oak trees, draped with moss. It is still in use after two hundred and five years.
Hanover House was completed about 1716 by Paul de St. Julien. As it is "roomy though small," one is not surprised at the fact that difficulty was found in supplying the brick for it when the extravagant manner of their use is seen. "The basement walls and cross walls are thick enough to hold a small Eiffel tower," and the basement itself is large enough to be used as a kitchen and pantry.
The chimneys to this house are most curiously constructed, being really two chimneys at each end of the building, one constructed outside of the other from the ground to the top. "The inside section must be about eight feet wide; the overlapping flue somewhat narrower." The legend "Peu a Peu" on the north chimney near the top remains perfectly distinct. It is deeply cut in the cement, and shows its excellent quality. There is, however, no date given.
Hanover was settled by Peter de St. Julien, third son of the Huguenot emigrant, Paul, who died there in 1741. He married Mary Amy Ravenel, youngest child of Rene Ravenel, the emigrant. Curiously enough there are still Ravenels living near Charleston possessing the characteristic looks, coloring, bearing, manners and achievements of their French forbears, and among them is found a Rene.
It is said that at Hanover "Peter de St. Julien designed to build a half story brick house," on the plan of the North Hampton House, so the builder made a kiln of brick to start with. When the foundation was completed to its present state, Peter discovered that he would not have bricks enough to carry out his designs of a brick house, but thought he would have enough for chimneys. In this he was again disappointed, owing to the curious construction of the chimney within the chimney, and the building ended by being made of wood, on a brick basement, three kilns having to be made to supply the bricks for even this much, so that "Peu a Peu," or "Little by Little"
(said to have been put there in 1716) is literally true.
Hanover descended by inheritance to Mary St. Julien, the eldest daughter of Paul, who married Henry Ravenel, son of Rene Louis. A small book bound in calf is said to be the diary of this latter, and is in the possession of Mr. Thomas P. Ravenel. The following entry is taken from this old record:
"Henry Ravenel marryed to Mary De St. Julien the 13 of September, 1750. We came to live at home, called Hanover, the 13 of April, 1751, and went back to Pooshee the 9th of June, and my wife was delivered of a son on the 26th of said June. Then we came back home again the second time the 1st of October 1751."
The diary continues until about 1785, in which year Henry Ravenel died and was buried at Hanover, at the age of fifty-five years. The orchard became the family burying ground, and we find from the records that only six out of the sixteen children of Mary St. Julien and Henry Ravenel lived to maturity. Many of the children who died were buried at Hanover in the "orchard."
Another Henry Ravenel died at Hanover in 1823, aged seventy-two years and eight months. His age would indicate that he was born in 1751 and was probably the first son of Mary De St. Julien and Henry Ravenel, spoken of in the diary as having been born on the 26th of June, 1751. He too was buried in the family burying ground at
Hanover.
In Ravenel Records it is stated that Stephen Ravenel, of Hanover (son of Henry and Mary), was married December 11, 1800, to Catherine Mazyck, daughter of William and Mary Mazyck, at the residence of Mr. Mazyck in Archdale Street. This residence still stands, as fine a house as one would wish to see. Stephen Ravenel was Secretary of State, but did not long continue in public office. Although he lived in Charleston, he spent much of his time hunting at the plantation, being devoted to the sport, and is said to have killed many deer. Later he lived at Hanover, where he and his wife are both buried, and as they had no children, the plantation was left to Stephen's brother, Daniel, better known in local circles as "Uncle Daniel."
"Uncle Daniel" was for many years Secretary of the famous "St. John's Hunting Club," whose Club House stood nearly opposite the Black Oak Church on the north side of the road. This Club House was built in 1800 by "Coll Senf, Engineer and Superintendent of the Santee Canal which runs through Wantoot plantation," and was pulled down by the negroes very soon after the first raid of the Yankee Army.
Rene Ravenel's Book says: "The original rules of the St. Stephen's Club are fair specimens of the rules of such societies of that day (1825) and section." These rules gave the name of the organization, time and place of meetings,
and other regulations. Rule 3 specified that "Each member shall find a dinner in the order in which he shall become a member,'' and Rule 4 stated that "dinner shall be on table at half-past one o'clock." Rule 7 said, "The member finding the dinner shall be President of the day." It is to be noted that no sale, negro trial or card-playing was permitted at the club house on club days.
Dinner was the great event and as they used spits in those days, roasted meat meant that the meat was really roasted. The list of edibles suitable for club dinners specified:
"Roasted Turkey, Two Ducks, Two fowls or a dish equivalent to two fowls, one half of a shoat or sheep dressed according to the option of the finder, one ham or piece of salted beef, one peck of Rice, Two loaves of Bread, Mustard, Pepper, Salt, Vinegar, Eight bottles of Madeira Wine, Two bottles of Brandy, one of Gin, one of Whiskey, Twenty-five Spanish and Twenty-five American Segars (Cigars), Two dozen each of Plates, Tumblers, Wine Glasses, Knives and forks."
These club meetings were a prominent feature of the social life of the planters, and some lively anecdotes are told in connection with them. It is said that on one occasion a horse was ridden upstairs to the second story of a house, and difficulty was experienced in getting him down again. But passing by the excesses of those days, the clubs were
undoubtedly effective in keeping alive the fraternal feeling, and contributed to the public spirit of the district.
Daniel James Ravenel ("Uncle") died at Hanover in 1836, leaving Brunswick and about sixty negroes to his nephew, Benj. Pierce Ravenel (son of Paul de St. Julien Ravenel and his second wife, Abigail Pierce, of Newport, R. I.). He left Hanover and about seventy negroes to his grandnephew, Henry LeNoble Stevens, a son of Charles Stevens and Susan Mazyck Ravenel (daughter of Rene, the son of Henry of Hanover). During the Civil War Henry was aide to Col. P.T. Stevens (late Bishop of the Reformed Episcopal Church) and was shot at the second battle of Manassas, August 30th, 1862, dying seven days later in a field hospital at Warrenton, Va. His body was subsequently brought on and interred at Black Oak churchyard. This Henry Le Noble Stevens had married Henrietta S. Gailliard in 1849 and their children are still large landholders in that section.
The Ravenels have built and occupied many beautiful and historic places both in country and town, and the history of Hanover has been given in full, because it is closely connected with the history of "St. John's," divided so quaintly by the inhabitants thereof into Upper, Lower and Middle St. John's.
These romantic houses of the past can never be created. To own one of them is to be not only the possessor
of an historical house, but also of something entirely unique. In having a home of historical associations one is endowed not only with a thing of beauty, but with a possession which has a precious quality of its own wrapped up with its glorious history.
Architecturally speaking, these old houses display symmetry and real dignity; albeit it they are very simply constructed, they have a look of intrinsic power and strength which has come to them with the passing of the years. Mellowness is not to be bought with money. It is the gift of age. (Source: Historic Houses of South Carolina by Harriette Kershaw Leiding (1921), pgs 43-147.)
— Submitted August 2, 2009, by Brian Scott of Anderson, South Carolina.
4. The Ravenel and St. Julien Marriages
In some of these cases, specially among landowning esquire families, social endogamy reflected the continuation of familial strategies that the migration and the exile did not interrupt but, conversely strengthened. The martial alliances of the St. Juliens and the Ravenels are illustrative of that trend. Rene Ravenel and Charlotte de St. Julien, who married in 1687, were both of provincial noble families from Vitre; their son, Daniel, married Elizabeth Damaris de St. Julien, daughter of Pierre de St. Julien and Elizabeth LeSerrurier;
and one of their grandsons, also named Daniel, wed Sarah de St. Julien II, daughter of Pierre de St. Julien III and Sarah Godin, in 1757. In successive generations the Ravenels and the St. Juliens continued to intermarry well into the eighteenth century while their lines also merged with those of mercantile families such as the Mazycks, Godins, Le Serruriers, and LeNobles.
These unions served to consolidate estates but were also the expression of an esprit de corps to which the merchants, and occasionally successful artisans, were admitted because of the limited number of Francophone families of gentry status living in Carolina and on the basis of their material wealth. When Rene Ravenel married Charlotte de St. Julien, the witnesses were Josias Dupre, son of the merchant Josias Dupre, Sr.; the silversmith Nicolas de Longuemare; and Charlotte's two brothers, Pierre ad Louis. Similarly, the esquires Henry LaNoble, Jean-Francois Gignilliat, and Rene Ravenel, and a merchant, Pierre LaSalle, witnessed Isaac Mazyck's wedding with Marianne LeSerrurier. (Source: From New Babylon to Eden: The Huguenots And Their Migration To Colonial South Carolina by Bertrand Van Ruymbeke (2006), pgs 90-91.)
— Submitted August 2, 2009, by Brian Scott of Anderson, South Carolina.
5. About Rene Ravenel
The Ravenels, like other Huguenots who settled in South Carolina and along the American coast, were driven from France by a mounting tide of political and religious persecution. Rene Ravenel fled France as a young man in 1685. He went first to Holland, then to England, and finally to South Carolina, where he joined a large number of French Protestants settled between Charles Town and the Santee River, north of the city. There he and his sons and grandsons prospered. (Source: Henry William Ravenel, 1814-1887: South Carolina Scientist in the Civil War Era by Tamara Miner Haygood (1987), pg 5.)
— Submitted August 2, 2009, by Brian Scott of Anderson, South Carolina.
6. Update July 13, 2011
This marker has been replaced by SC marker 39-12.
— Submitted July 13, 2011, by David Bullard of Seneca, South Carolina.
Credits. This page was last revised on February 13, 2022. It was originally submitted on October 30, 2008, by Brian Scott of Anderson, South Carolina. This page has been viewed 1,975 times since then and 35 times this year. Photos: 1, 2, 3. submitted on April 25, 2013, by Brian Scott of Anderson, South Carolina. 4, 5, 6, 7, 8, 9. submitted on October 30, 2008, by Brian Scott of Anderson, South Carolina. 10. submitted on June 2, 2009, by Brian Scott of Anderson, South Carolina. 11, 12, 13, 14, 15. submitted on August 2, 2009, by Brian Scott of Anderson, South Carolina.

