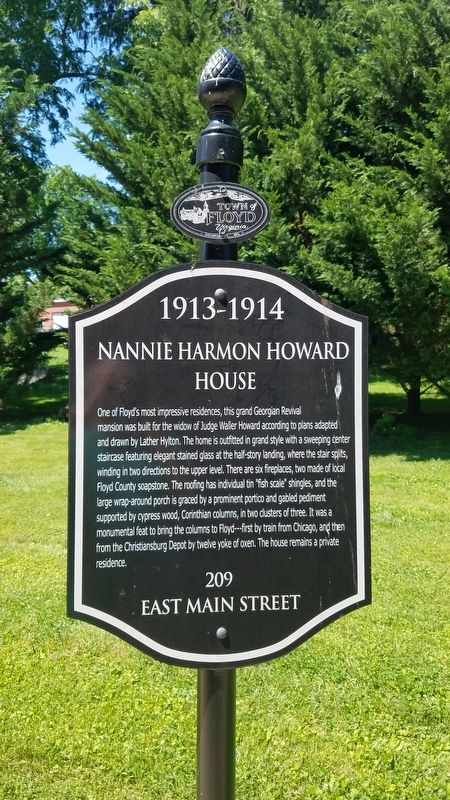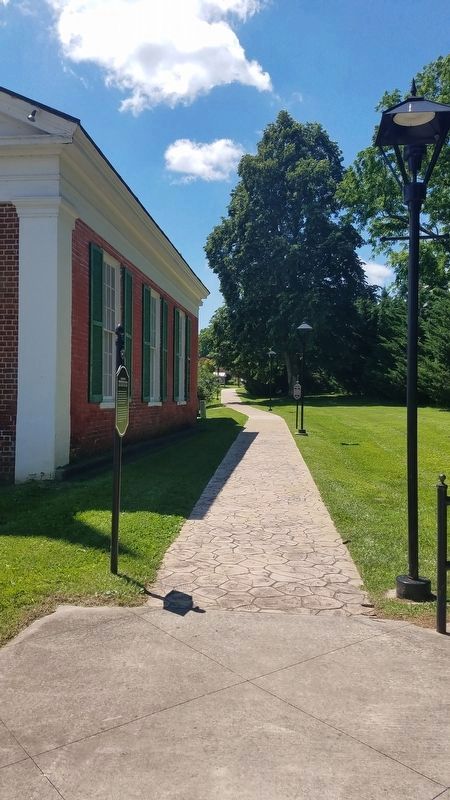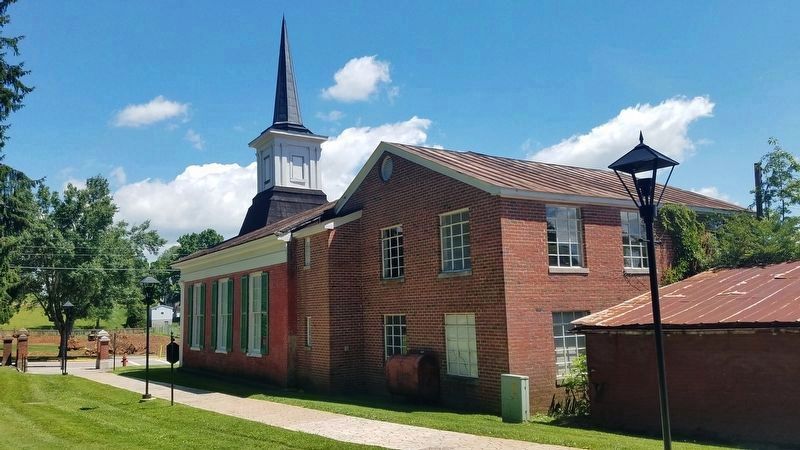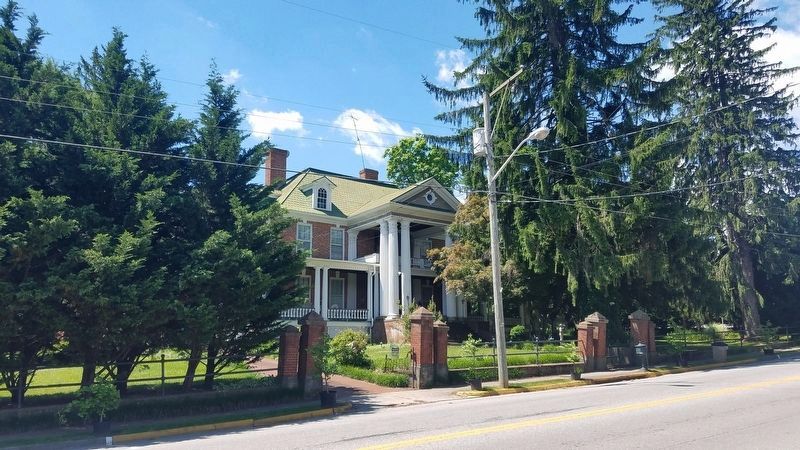Floyd in Floyd County, Virginia — The American South (Mid-Atlantic)
Nannie Harmon Howard House
1913 - 1914
— 209 East Main Street —
Topics. This historical marker is listed in this topic list: Architecture. A significant historical year for this entry is 1914.
Location. 36° 54.675′ N, 80° 19.081′ W. Marker is in Floyd, Virginia, in Floyd County. Marker can be reached from East Main Street (U.S. 221) just west of Wilson Street Southeast, on the right when traveling east. Touch for map. Marker is at or near this postal address: 215 E Main Street, Floyd VA 24091, United States of America. Touch for directions.
Other nearby markers. At least 8 other markers are within 7 miles of this marker, measured as the crow flies . Jacksonville Presbyterian Church (a few steps from this marker); Floyd County War Memorial (about 500 feet away, measured in a direct line); Floyd County Civil War Memorial (about 600 feet away); Floyd (about 600 feet away); Former Site of an African-American School (approx. 0.2 miles away); Albert Tappe Howard’s Milk House (approx. half a mile away); Rakes Mill Pond (approx. 3.6 miles away); Buffalo Mountain (approx. 6.2 miles away). Touch for a list and map of all markers in Floyd.
Also see . . .
1. Howard-Rakes House. Entry for the Howard-Rakes House on the Society of Architectural Historians website. (Submitted on June 28, 2020, by Kevin W. of Stafford, Virginia.)
2. Text from the NHR Nomination form, Section 7, Page 24. Nannie Harman Howard House, “Rakes Mansion.” Circa 1913.
One of Floyd's most impressive residences, it is a 3-story, 5-bay, brick veneer house with raised basement; hipped and central front gable roof; pressed tin roofing material; 2 front and 2 side gable dormers; turned balustrade; 6/6 windows (large leaded single door with leaded glass side windows with leaded fan transom); stucco on extended gable portico; new brick front steps and new garage. Large wraparound porch features center gable with 2-story portico; 9 bays; 2 clusters of 3 Corinthian columns (2-story center gable portico is over 5 sets of columns).
Landscape features include large Norfolk pines, English boxwoods, trumpeter vines, large cedars, walnuts, and gingkos. The entryway has a large leaded glass door with leaded glass sidelights and transom.
A previous house, "Aspen Hall," built by Henry Dillon in 1846, was located on the same property. Aspen Hall was the boyhood home of Rear Admiral Robley D. (Fighting Bob) Evans, a naval hero during the Spanish-American War and commander-in-chief of the U.S. Atlantic Fleet. Evans authored "A Sailor's Log" and included information on Floyd.
Aspen Hall was razed and replaced on the same lot, closer to the street, by the present Georgian Revival residence with 3 sophisticated fireplace mantels of local soapstone. Its plan was drawn by Lather Hylton. The 2-story Corinthian columns on the front portico are made of cypress. It was a monumental feat to bring the columns to Floyd. They were manufactured in Chicago, transported to Christiansburg by train, and brought to Floyd by 12 yoke of oxen.
William Sowers was the carpenter's foreman for the construction of this house. His tool chest and tools used in the construction are on display at the Old Church Gallery, in Floyd. The house was later owned by Hugh Rakes and is known as the Rakes Mansion. (DHR #219-16) (Submitted on June 28, 2020, by Kevin W. of Stafford, Virginia.)
Additional commentary.
1. Former site of Aspen Hall
The building was built on the site of Aspen Hall. Aspen Hall was built around 1846, and was the childhood home of future Rear Admiral Robley D. Evans.
— Submitted June 28, 2020, by Kevin W. of Stafford, Virginia.
2. Rakes Mansion
While this home was originally built for Nannie Harmon Howard at a cost of $16,000 (in 1914 dollars), it was later owned by Hugh Rakes, a prominent Floyd businessman. For many years it was referred to as the Rakes Mansion. It is by this name it was listed in the National Historic Register nomination for the Floyd Historic District:
"One of the finest houses in Floyd is the 1914 two-story Georgian Revival brick house known as the Rakes Mansion (219-0016), located on East Main Street beside the Floyd Presbyterian Church and set in a landscaped yard. The mansion has a monumental front portico, stained and leaded glass windows, transoms, and sidelights, and mantels constructed of soapstone blocks."
— Submitted June 28, 2020, by Kevin W. of Stafford, Virginia.
Credits. This page was last revised on June 28, 2020. It was originally submitted on June 28, 2020, by Kevin W. of Stafford, Virginia. This page has been viewed 471 times since then and 31 times this year. Photos: 1, 2, 3, 4. submitted on June 28, 2020, by Kevin W. of Stafford, Virginia.



