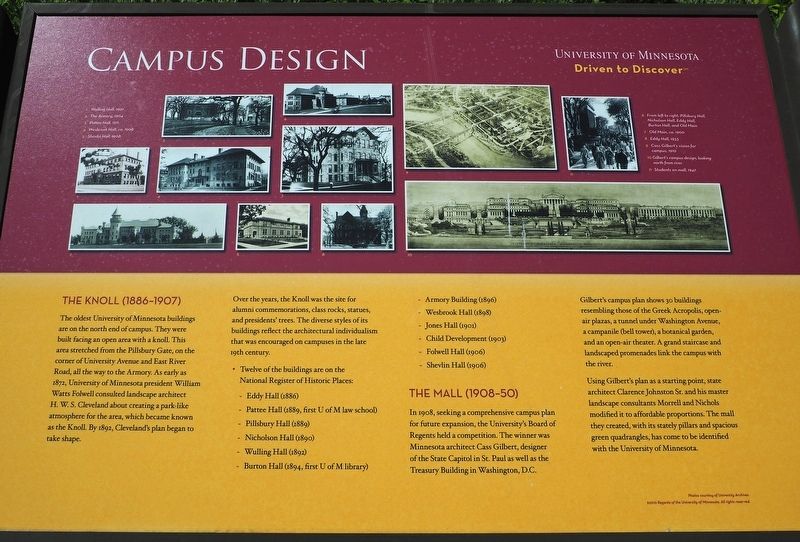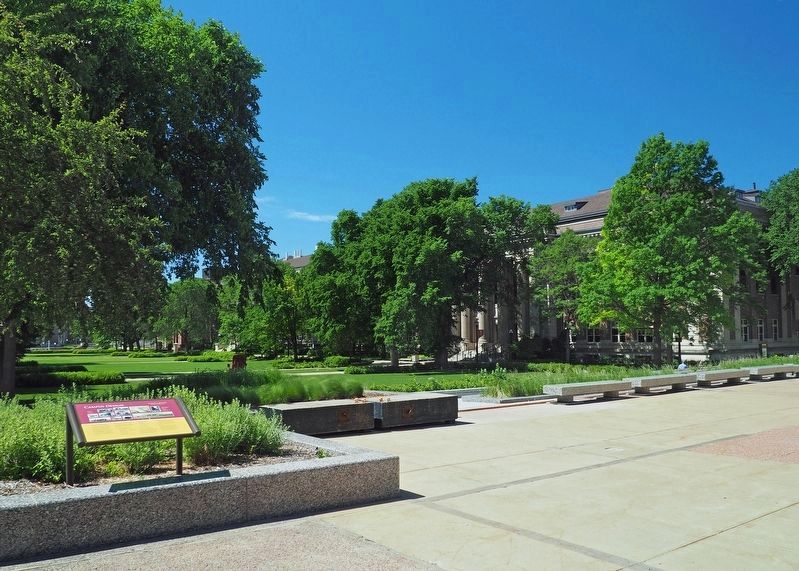University in Minneapolis in Hennepin County, Minnesota — The American Midwest (Upper Plains)
Campus Design
Driven to Discover
— University of Minnesota —
The Knoll (1886–1907)
The oldest University of Minnesota buildings are on the north end of campus. They were built facing an open area with a knoll. This area stretched from the Pillsbury Gate, on the corner of University Avenue and East River Road, all the way down to the Armory. As early as 1872, University of Minnesota president William Watts Folwell consulted landscape architect H. W. S. Cleveland about creating a park-like atmosphere for the area, which became known as the Knoll. By 1892, Cleveland's plan began to take shape.
Over the years, the Knoll was the site for alumni commemorations, class rocks, statues, and presidents' trees. The diverse styles of its buildings reflect the architectural individualism that was encouraged on campuses in the late 19th century.
• Twelve of the buildings are on the National Register of Historic Places:
- Eddy Hall (1886)
- Pattee Hall (1889, first U of M law school)
- Pillsbury Hall (1889)
- Nicholson Hall (1890)
- Wulling Hall (1892) - Burton Hall (1894, first U of M library)
- Armory Building (1896)
- Wesbrook Hall (1898)
- Jones Hall (1901)
- Child Development (1903)
- Folwell Hall (1906)
- Shevlin Hall (1906)
The Mall (1908–50)
In 1908, seeking a comprehensive campus plan for future expansion, the University's Board of Regents held a competition. The winner was Minnesota architect Cass Gilbert, designer of the State Capitol in St. Paul as well as the Treasury Building in Washington, D.C.
Gilbert's campus plan shows 30 buildings resembling those of the Greek Acropolis, open-air plazas, a tunnel under Washington Avenue, a campanile (bell tower), a botanical garden, and an open-air theater. A grand staircase and landscaped promenades link the campus with the river.
Using Gilbert's plan as a starting point, state architect Clarence Johnston Sr. and his master landscape consultants Morrell and Nichols modified it to affordable proportions. The mall they created, with its stately pillars and spacious green quadrangles, has come to be identified with the University of Minnesota.
Photo captions
1. Wulling Hall, 1901
2. The Armory, 1904
3. Pattee Hall, 1911
4. Wesbrook Hall, ca. 1908
5. Shevlin Hall, 1908
6. From left to right: Pillsbury Hal, Nicholson Hall, Eddy Hall, Burton Hall, and Old Main
7. Old Main, ca. 1900
8. Eddy Hall, 1933
9. Cass Gilbert's vision for campus, 1910
10. Gilbert's campus design, looking north from river
11. Students on mall, 1947
Erected 2010 by Regents of the University of Minnesota.
Topics. This historical marker is listed in these topic lists: Architecture • Education. A significant historical year for this entry is 1886.
Location. 44° 58.549′ N, 93° 14.105′ W. Marker is in Minneapolis, Minnesota, in Hennepin County. It is in University. Marker can be reached from Church Street. Marker is on the East Bank campus of the University of Minnesota, at the northeast corner of Northrop Mall, west of Morrill Hall. Touch for map. Marker is at or near this postal address: 84 Church Street SE, Minneapolis MN 55455, United States of America. Touch for directions.
Other nearby markers. At least 8 other markers are within walking distance of this marker. Opening Doors (a few steps from this marker); The Liberal Arts (within shouting distance of this marker); Spanning the Sciences (about 400 feet away, measured in a direct line); Continuing Education (about 600 feet away); Spanish-American War Memorial (about 800 feet away); The Armory Building / Military Training at the University (approx. 0.2 miles away); University of Minnesota Spanish-American War Memorial (approx. 0.2 miles away); Coffman Memorial Union (approx. 0.2 miles away). Touch for a list and map of all markers in Minneapolis.
Regarding Campus Design. In 2018 Northrup Mall and its surrounding buildings were also listed on the National Register of Historic Places.
Credits. This page was last revised on April 24, 2024. It was originally submitted on September 27, 2020, by McGhiever of Minneapolis, Minnesota. This page has been viewed 159 times since then and 35 times this year. Photos: 1, 2. submitted on September 27, 2020, by McGhiever of Minneapolis, Minnesota. • Mark Hilton was the editor who published this page.

