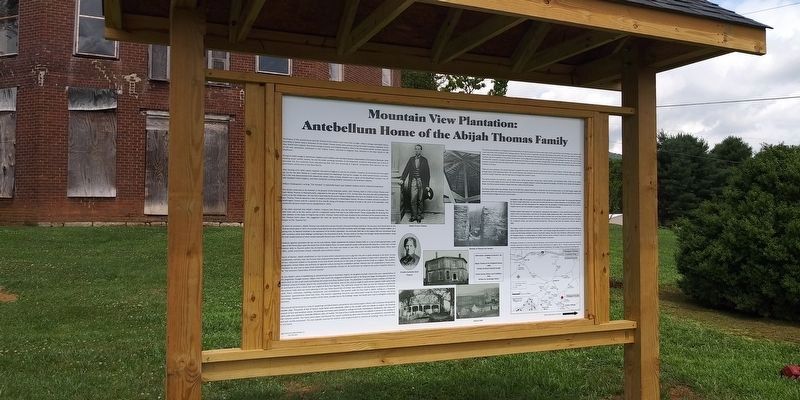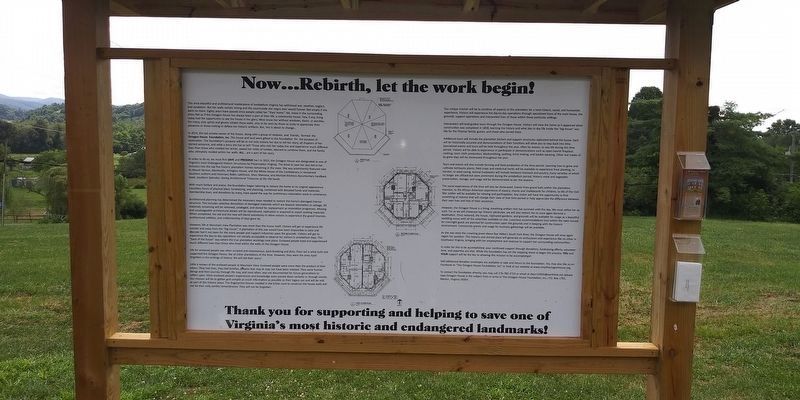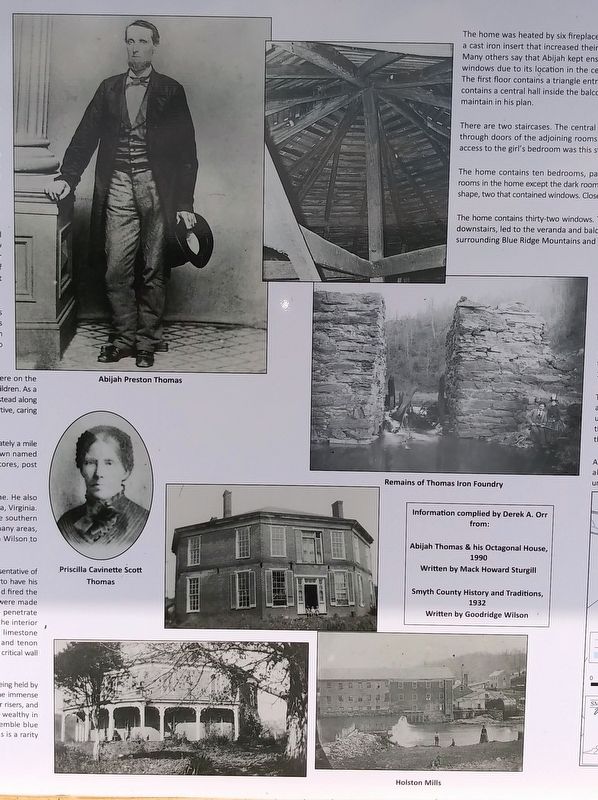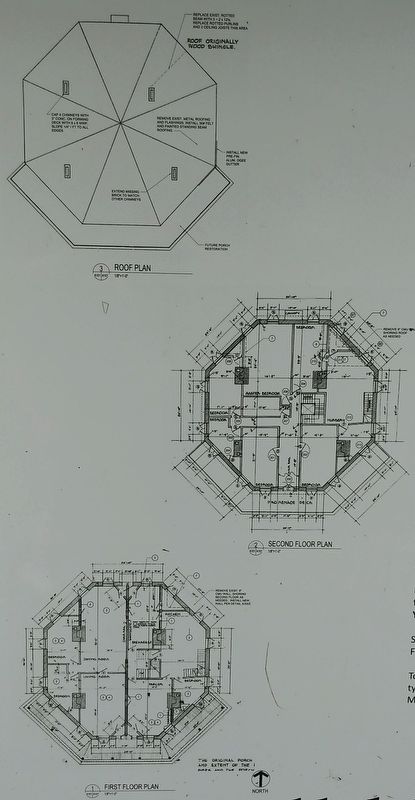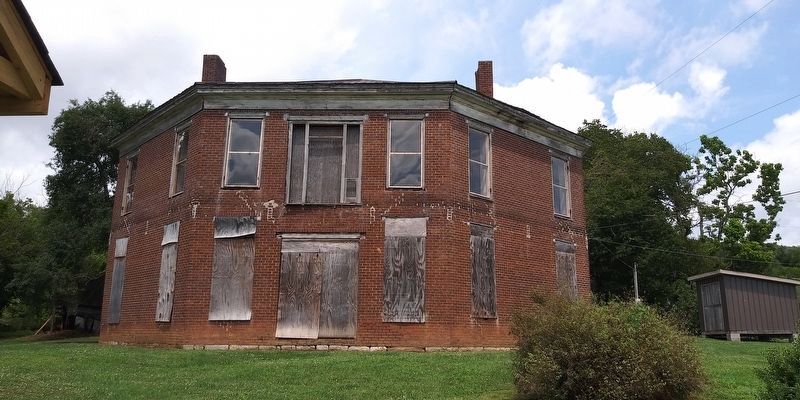Mountain View Plantation: Antebellum Home Of The Abijah Thomas Family
The history of this storied house and the Thomas family entails much more than an eight-sided or octagon plantation house. According to family history, ancestors of the Abijah Thomas family were present during the initial European migration to the New World from England. One direct lineage ancestor was Stephen Hopkins, who is the only known person to have migrated to the new Jamestown settlement in the Virginia Colony, returned to England, then returned to the New World on the Mayflower.
During his initial voyage to Jamestown, Stephen and his fellow crew members became shipwrecked on the island of Bermuda. After building ocean worthy vessels, he and the other surviving members of the shipwreck, arrived at Jamestown just in time to dissuade the first colonists from abandoning their fort and returning to England. Jamestown then became the first permanent settlement in the New World.
After hearing of his wife's death, Stephen returned to England to care for his children. However, he remarried and once again set out for the New World on a small vessel named the Mayflower. During this voyage, his child named Oceanus was born. His is the only documented birth aboard the vessel. Upon arriving, Stephen was a signer of the Mayflower Compact. He, his wife Elizabeth Fisher Hopkins, and their combined surviving children
remained in the American Colonies.William Shakespeare's writing "The Tempest” is reportedly based upon Stephen Hopkins and his shipwreck experience.
The family continued to be involved in the growth of the American nation. John Thomas, born in 1733 to Amos Thomas and Ruth White Thomas in Massachusetts, migrated to this area of Virginia in 1771. At that time, this area was still considered by many to be the wilderness. He married a local lady by the name of Mary Robinette who bore six children to this union. Their son, Thomas Thomas became a man of property and influence in Washington County. He was a surveyor, served as Justice of Washington County and for a period of time sheriff, along with being an overseer of roads in the area of his plantation that eventually became Smyth County (established in 1832).
It has been reported that Abijah's mother, Freelove Cole Thomas, was the source for the name of the town of Marion. This new town was to be the county seat for a proposed county that was to be called Smyth. Those responsible for forming this new addition to the State of Virginia met at Mrs. Thomas' home which was situated to the southeast of the present home on the Thomas home place. She suggested the town be named for Francis Marion, the American Revolutionary War hero known as the "Swamp Fox".
As were his ancestors, Abijah Thomas was destined to
prove himself a forward thinking individual. He was born and raised here on the Thomas home place in 1814. He married a local lady by the name of Priscilla Cavinette Scott and began rearing a family of twelve children. As a young man, he became involved in the operations of his family's plantation. He eventually held title to the original 400 acre homestead along with numerous other land holdings numbering in the thousands of acres. He also acted as the New York Douglas family representative, caring for their landed interest of which would eventually become part of the Jefferson National Forrest.However, agrarian plantation life was not his only interest. Abijah established the Holston Woolen Mills on a tract of land approximately a mile west of the home place upon the South Fork of the Holston River. His water powered woolen mills became the nexus for a small town named Holston Mills to flourish within the immediate area. This town was home to saw mills, a shirt factory, boarding houses, stores, post office, public and private schools, sidewalks and numerous homes.
South of Marion, Abijah established an iron furnace which reduced iron ore to pig iron that was in great demand at the time. He also established a tannery near the furnace that produced fine leather. Additionally, he later purchased a cotton mill in Alexandria, Virginia. All four industries helped in the
growth of not only Smyth County but in the state of Virginia and the South as a region. The southern geographic United States was primarily an agrarian culture during the antebellum period. Industry was not established in many areas, therefore for one man to have three industries was practically unheard of. He would later be called by the author Goodrich Wilson to be "the foremost industrialist of Smyth County".As was Abijah's vision of establishing an industrial base here in Southwest Virginia, he designed and built a home that was a representative of his progressive thought process. Abijah must have found the octagonal architectural style to his liking and began forming plans to have his home built on this small knoll overlooking the South Fork River bottom lands. The plantation's enslaved workers molded and fired the immense amount of bricks used in the construction of the home. Due to the unusual angle at each corner, special molds were made or purchased to form a brick that was angled at forty five degrees. This solid brick would not allow an area for moisture to penetrate the exterior walls and was more pleasing to the eye. Many board feet of timber were felled on the plantation to construct the interior walls, floors, staircases, moldings, baseboards, and mantelpieces. The exterior walls are four brick in depth, resting on a limestone foundation approximately three
feet thick. The interior supporting structure was constructed using the ancient mortise and tenon technology. However, in certain sections of the home, possibly due to the buildings' shape, iron bands were used to strengthen critical wall junctures.The unusual roof structure is a maze of supporting and lateral beams connected to one central support column, each connection being held by wooden pegs. Thousands of feet of factory made lathes were individually nailed to the wooden walls and ceilings to support the immense amount of lime and horsehair plaster. Oil paintings and frescos were painted on ceilings and walls. Mantelpieces, baseboards, stair risers, and some walls were painted to resemble different colors of marble. This type of faux marble decoration was popular in homes of the wealthy in the Victorian period. This home went above and beyond the typical marbleizing when the front parlor was painted to resemble blue and pink marble stonework. This was typically reserved for exterior walls of government or commercial buildings. Thus, this is a rarity in any home.
The home was heated by six fireplaces and wood stoves in all rooms except the famous dark room on the second floor. Each fireplace was replete with a cast iron insert that increased their heating capacity. The dark room is reportedly haunted. According to the family, this room was used for storage. Many
others say that Abijah kept enslaved people chained to the walls and that blood stains still mar the walls and floors. The dark room contains no windows due to its location in the center of the home. This configuration resulted from the change in floor plan between the first and second floor. The first floor contains a triangle entrance hall inside the front door as well as a smaller triangle foyer inside the back door. However, the second floor contains a central hall inside the balcony door. This was typical in many large homes of the period and must have been a feature that Abijah wanted to maintain in his plan.There are two staircases. The central staircase is located off center of the home in a two story foyer without windows. Sufficient light was obtained through doors of the adjoining rooms. The second staircase rises between the first floor family room to the girl's bedroom above. Ironically, the only access to the girl's bedroom was this staircase or through their mother's room.
The home contains ten bedrooms, parlor, sitting room, family living room, dining room, winter kitchen, and plantation office. There are no square rooms in the home except the dark room. All other rooms are triangular shaped or contain other geometrical designs. The home has six closets, all triangular in shape, two that contained windows. Closets were also a rarity in this time period.
The
home contains thirty-two windows. Those on the first floor measure nine feet, six inches tall. Two sets of double doors on the front facade, upstairs and downstairs, led to the veranda and balcony that surrounded the front three sides of the home. The windows and porch afforded beautiful views of the surrounding Blue Ridge Mountains and farmland.Completed in 1858, the tranquility and enjoyment of this palatial home were short lived. The ensuing War Between the States brought destruction, not only upon the land, but the lives of those dependent on the plantation system. The iron foundry had been destroyed by the invading army, the plantation's enslaved people freed, and minimal, tangible income was not available to support such a large home and holdings.
Multiple creditors filed lawsuits for non-payment, reducing the vast estate to a mere several hundred acres. In the midst of what must have been a sad time for the family, Abijah passed away after a short illness on December 1, 1876 here at his beloved home. His wife Priscilla and their ten surviving children were left to face the piecemeal disintegration of their plantation and holdings. Eventually, the original home place, including the octagonal house, was sold at auction forcing Mrs. Thomas to live with her children until her death in 1885.
Thus began a period of successive ownerships that eventually led to the home becoming an apartment building, an apple storage facility and tobacco barn by the 1940's. Each change brought about decline in what was once the most unusual and fascinating antebellum home in Southwest Virginia. Mountain View Plantation, affectionately known as the Octagon House, is a lasting legacy to Abijah Thomas and his ancestor's dreams of creating a better life in the colony of Virginia and eventually the United States of America.
Although currently in a serious state of disrepair, many visitors from across the nation and Europe have already returned to look at this marvel in the mountains of Virginia. Be it a family connection, love of unusual architecture or history, or seeking out spiritual connections, the Octagon House continues to fascinate all.
(side 2)
Now...Rebirth, let the work begin!
This once beautiful and architectural masterpiece of antebellum Virginia has withstood war, weather, neglect, and vandalism. But her walls remain strong and the countryside she reigns over would forever feel empty if she were no more. Eighty years have passed since people called her "their home". Yet, many in the surrounding areas feel as if the Octagon House has always been a part of their life, a community house. Few, if any, living today had the opportunity to see the house in her glory. Most know her without windows, doors, or porches. For many, only spirits and ghosts inhabit these walls, only to be seen by those so lucky to appreciate their presence or those visiting to deface her historic artifacts. But, this is about to change...
In 2014, the last private owner of the house, along with a group of relatives and friends, formed the Octagon House Foundation, Inc. The house and land were gifted to the foundation for the purpose of' restoration. The foundation's purpose will be to not only restore her but to tell her story, all chapters of her storied existence, and what a story she has to tell! Those who visit her today live and experience much different lives than those who molded her bricks, sawed her miles of lumber, labored to combine them, and the family who ultimately resided within her walls. ALL... are a part of her story.
In order to do so, we must first SAVE and PRESERVE her! In 2015, the Octagon House was designated as one of Virginia's most Endangered Historic Structures by Preservation Virginia. The drive to save her also led to her inclusion into the top five historic plantation homes remaining in the state. She was prominently featured next to Mount Vernon, Monticello, Arlington House, and the White House of the Confederacy in renowned Southern authors and historians Robin Lattimore, Marc Matrana, and Michael Kitchens documentary hardback book, Southern Splendor; Saving Architectural Treasures of the Old South.
With much fanfare and praise, the foundation began laboring to restore the home to its original appearance. Countless hours of physical labor, fundraising, and planning, combined with donated funds and materials, membership dues, and donations by many, have paved the way for preliminary restoration work to commence.
Architectural planning has determined the necessary steps needed to restore the home's damaged interior structure. This includes selective demolition of damaged materials which are beyond restoration pr salvage. All materials remaining will be removed, cataloged, and stored for replacement as restoration progresses. Missing and unsalvageable architectural details will be reproduced, replicated or acquired to match existing materials. When completed, the old and the new will blend seamlessly to allow visitors to experience the grand interiors, architectural oddities, and craftsmanship of days gone by.
However, life at Mountain View Plantation was more than the house itself. Visitors will get to experience life outside and away from the "big house". A plantation of this size would have been impossible to exist and operate had it not been for the many people and support industries upon the grounds. Visitors will get to experience the day-to-day operations not socially acceptable to observe for visitors in antebellum days. The "back of the house” was where the true plantation workings took place. Enslaved people lived and experienced much different lives than those who lived within the walls of the Octagon House.
Life for enslaved people was often scripted and monotonous, back-breaking and dirty. Their toil is what built and supported the Octagon House, like all other plantations of the time. However, they were the ones most forgotten in the writings of history. We will tell their story!
Little is known of the enslaved people at Mountain View. Enslaved people were more than the product of their labors. They had lives, they had families, dreams that may or may not have been realized. They were human beings and their journey through life may, and most often, was not documented for future generations to reflect upon. Most enslaved people's experiences and knowledge were passed down verbally or through stories. Our mission will be to gather and compile as much information as possible so their legacy can and will be told as part of this historic place. The fingerprints forever molded in the bricks used to construct the house walls will not be their only earthly remembrance. They will not be forgotten.
Our unique mission will be to combine all aspects of this plantation for a total historic, social, and humanistic experience. Visitors will experience the day-to-day operations through specialized tours of the main house, the grounds, support operations and interpreted lives of those within those particular settings.
Interpreters will lead guided tours through the Octagon House. Visitors will view the home as it appeared when construction was completed in 1858, learning the history and what day to day life inside the "big house” was like for the Thomas family, guests, and those who served them.
Additional tours will include the plantation kitchen and support structures replicated behind the house. Each will be historically accurate and demonstrations of their functions will allow you to step back into time. Specialized events and tours will be held throughout the year, often by season, as was life during this time period. Visitors will be able to experience or participate in demonstrations such as open-hearth fireplace cooking, loom cloth production, blacksmithing, quilting, brick making, and basket weaving. Other lost trades of by-gone days will be showcased throughout the year.
Tours and events will also include farming and food production of the time period. Learning how to grow and cultivate heirlooms plants, field crops and medicinal herbs will be available to experience from planting, to harvest, to seed-saving. Animal husbandry will include heirloom livestock and poultry, many varieties of which no longer are utilized but were prominent during the antebellum period. Historic meat and vegetable preservation, storage, and usage will be demonstrated as per the seasons.
The social experiences of the time will also be showcased. Events from grand balls within the plantation mansion, to the African-American experience of slavery, chores and chalkboards for children, to life of the Civil War soldier will be available for viewing and participation. Any visitor will have the opportunity to find something of interest that will change their view of that time period or help appreciate the difference between their own lives and that of their ancestors.
However, the Octagon House is a living, breathing artifact that has survived until this day. We must utilize her as such. For as we will showcase her historic attributes, we will also restore her to once again become a destination. Once restored, the house, replicated gardens, and grounds will be available for usage as a beautiful wedding venue with all the amenities available on site. Luxurious accommodations (not within the main house) for overnight guest are planned for construction upon the grounds and in keeping with the historic environment. Community events and usage for business gatherings will be available.
As she was once the crowning jewel above Rye Valley's South Fork River, the Octagon House will once again regain her position. This historic and storied place will generate an enthusiasm and experience like no other in Southwest Virginia, bringing with her employment and revenue to support her surrounding communities.
In order for this to be accomplished, your continued support through donations, fundraising efforts, volunteer time, and expertise are vital. While the foundation has set the stepping stone to begin this process, YOU and YOUR support will be the key to allowing this mission to be accomplished!
Self-addressed donation envelopes are available to take and return to the foundation. You may also like us on Facebook at "The Octagon House Foundation, Inc” or look at our website at www.smythoctagonhouse.org.
To contact the foundation directly, you may call 276-783-3723 or email at [email protected] (please type Octagon House in the subject line) or write to The Octagon House Foundation, Inc.; P.O. Box 1701, Marion, Virginia 24354.
Erected by Octagon House Foundation, Inc.
Topics. This historical marker is listed in this topic list: Architecture.
Location. 36° 46.449′ N, 81° 34.207′ W. Marker is in Adwolfe, Virginia, in Smyth County. Marker can be reached from the intersection of Thomas Bridge Road (County Route 657) and Octagon House Road, on the left when traveling south. Touch for map. Marker is in this post office area: Marion VA 24354, United States of America. Touch for directions.
Other nearby markers. At least 8 other markers are within 5 miles of this marker, measured as the crow flies. Abijah Thomas (1814-1876) and His Octagonal House (within shouting distance of this marker); Village of Holston Mills (approx. 1.3 miles away); Seven Mile Ford (approx. 3.9 miles away); Mount Pleasant Methodist Church (approx. 4.7 miles away); William Campbell’s Grave (approx. 4.7 miles away); Marion 9/11 Memorial (approx. 4.8 miles away); “The Crying Tree” (approx. 4.8 miles away); Campbell's Home (approx. 4.8 miles away). Touch for a list and map of all markers in Adwolfe.
Credits. This page was last revised on March 11, 2022. It was originally submitted on December 19, 2020, by Craig Doda of Napoleon, Ohio. This page has been viewed 1,549 times since then and 113 times this year. Photos: 1, 2, 3, 4, 5. submitted on December 19, 2020, by Craig Doda of Napoleon, Ohio. • Bernard Fisher was the editor who published this page.
