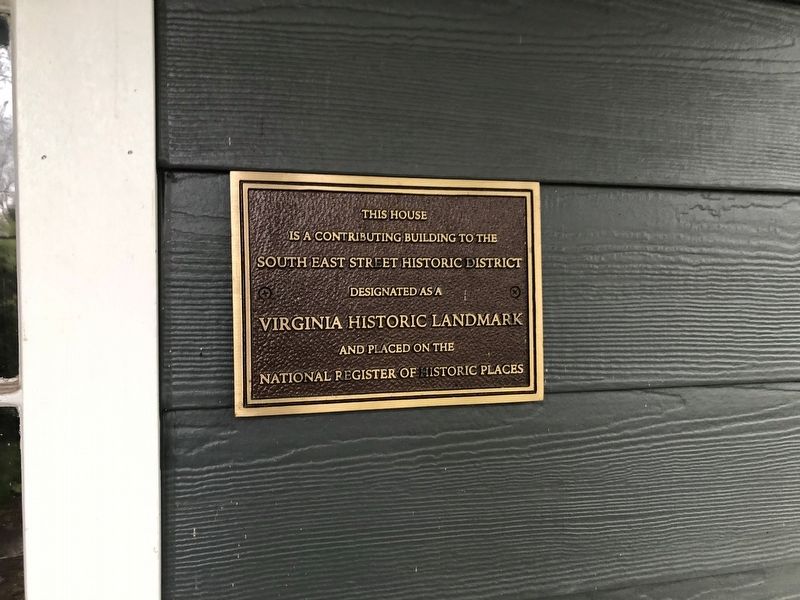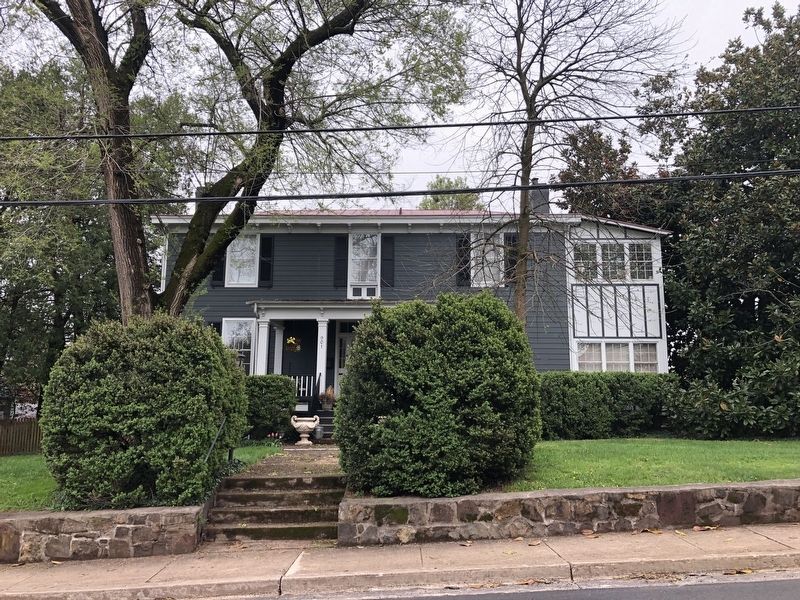Culpeper in Culpeper County, Virginia — The American South (Mid-Atlantic)
901 South East Street
— South East Street Historic District —
is a contributing building to the
South East Historic District
designated as a
Virginia Historic Landmark
and placed on the
National Register of Historic Places
Topics. This historical marker is listed in this topic list: Architecture. A significant historical year for this entry is 1860.
Location. 38° 28.06′ N, 77° 59.778′ W. Marker is in Culpeper, Virginia, in Culpeper County. Marker is on South East Street just north of Walters Street, on the right when traveling north. Touch for map. Marker is at or near this postal address: 901 S East St, Culpeper VA 22701, United States of America. Touch for directions.
Other nearby markers. At least 8 other markers are within walking distance of this marker. 902 South East Street (within shouting distance of this marker); 914 South East Street (within shouting distance of this marker); Rixey-Yancey House (within shouting distance of this marker); Cropp House (within shouting distance of this marker); Guinn Bungalow (within shouting distance of this marker); 806 South East Street (within shouting distance of this marker); 705 South East Street (about 300 feet away, measured in a direct line); The Old Fray-Rixey House (about 400 feet away). Touch for a list and map of all markers in Culpeper.
Also see . . . South East Street Historic District Nomination Form.
This architectural description of the house can be found on pages 30-31:
Although the ca. 1860 house has been enlarged several times, the Martin House retains the character-defining features and qualities of a traditional, nineteenth-century, wood-frame house with a three-bay front facade, 6/6 sash windows, 6-light transom, sidelights, bracketed cornice, hipped roof, end chimneys, and central hall plan. The existing 2-story brick wing and kitchen was built in 1907 on the site of the original detached kitchen. The porch and breezeway that originally connected the kitchen were enclosed to provide and enclosed passageway to the English basement dining room. The wing added to the south front of the house provides an additional bedroom, den, and sun porch. The original portion of the house retains its five fireplaces and Greek Revival-style mantels. The precise date of building house has been difficult to determine precisely, but it was probably built ca.1855–1860. Colonel James Cochran, the Postmaster of Culpeper, owned the property for much of the last quarter of the nineteenth century. The house has long been associated with family members of John H. Clarke, a partner of the Culpeper Brick Company, who died intestate in 1916. The brick company owned the house at Clarke’s death. By 1920, his widow Gertrude Clarke was able to purchase the property at an auction held to settle the legalities of actual ownership of the property; members of her family(Submitted on September 21, 2023, by Devry Becker Jones of Washington, District of Columbia.)have lived in the house continuously. Her daughter Eleanor married Thomas Irving (T. I.) Martin, later Mayor of Culpeper, and they lived adjacent at 809 South East Street until moving to this house and buying it during Mrs. Clarke’s illness; their son and daughter–in-law William Herndon Martin and Rose Marie Martin still own and live in the house today. T.I. Martin was a long-time mayor of Culpeper, and Culpeper’s airport. T. I. Martin Field was named for him. This property retains the only barn associated with an East Street house. The large gable-roofed, aged wooden barn occupies a site east of the house overlooking the railroad tracks to the east, and Mrs. Clarke once operated the Sunnybrook Dairy out of the barn. An English barn with shed-roofed bays open to the south, it is a rare survivor of its type in Culpeper, and represents the district’s rural past. Bordered by English and American boxwoods, the original flower gardens and rose beds have granite curbstone edges; the granite stones were salvaged from Culpeper streets. There are also granite curbstone benches placed throughout the gardens to the site of the old tennis court.
Credits. This page was last revised on September 21, 2023. It was originally submitted on April 11, 2021, by Devry Becker Jones of Washington, District of Columbia. This page has been viewed 73 times since then and 13 times this year. Photos: 1, 2. submitted on April 11, 2021, by Devry Becker Jones of Washington, District of Columbia.

