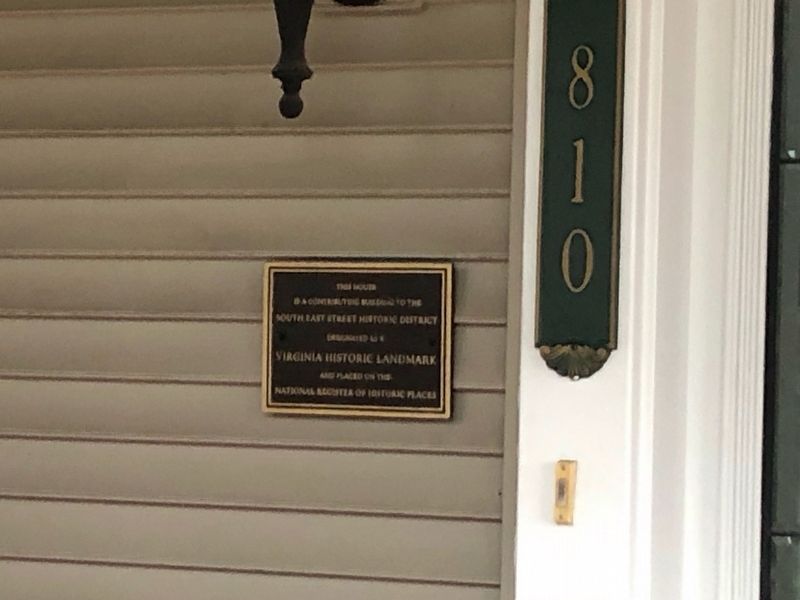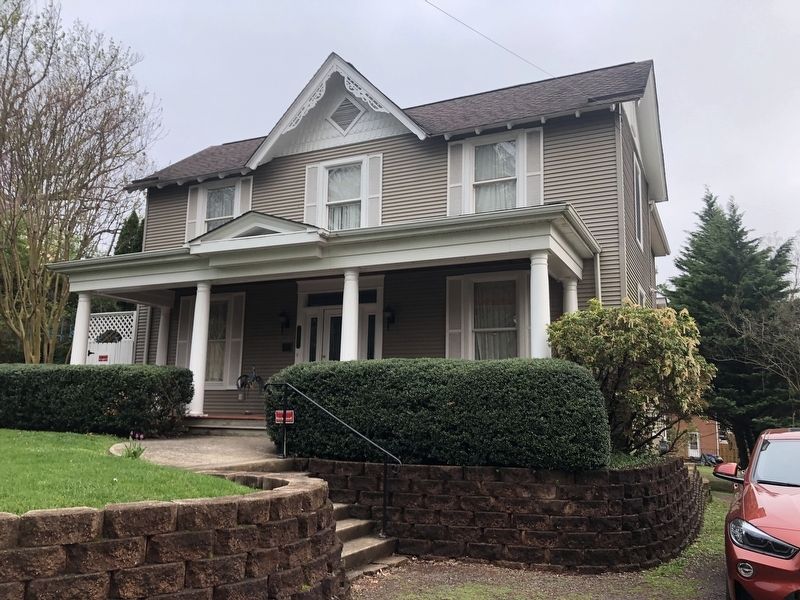Culpeper in Culpeper County, Virginia — The American South (Mid-Atlantic)
Rixey-Yancey House
810 South East Street
— South East Street Historic District —
is a contributing building to the
South East Historic District
designated as a
Virginia Historic Landmark
and placed on the
National Register of Historic Places
Topics. This historical marker is listed in this topic list: Architecture.
Location. 38° 28.076′ N, 77° 59.794′ W. Marker is in Culpeper, Virginia, in Culpeper County. Marker is on South East Street just south of East Mason Street, on the right when traveling south. Touch for map. Marker is at or near this postal address: 810 S East St, Culpeper VA 22701, United States of America. Touch for directions.
Other nearby markers. At least 8 other markers are within walking distance of this marker. 806 South East Street (a few steps from this marker); 902 South East Street (a few steps from this marker); 914 South East Street (within shouting distance of this marker); 901 South East Street (within shouting distance of this marker); Cropp House (within shouting distance of this marker); Guinn Bungalow (within shouting distance of this marker); 705 South East Street (about 300 feet away, measured in a direct line); The Old Fray-Rixey House (about 400 feet away). Touch for a list and map of all markers in Culpeper.
Also see . . . South East Street Historic District Nomination Form.
An architectural description of the house can be found on page 30 of the nomination form:
The Rixie-Yancey House reflects the traditional rural character of late nineteenth/early twentieth century houses on South East Street. The side-gabled, 2-story, wood frame, ca. 1880-1890 house has a fish scale, pressed-tin front gable with a decorative carved bargeboard and centered ventilator. There are 1/1-sash windows, an undivided glass transom and sidelights at the front entry. The 1-story porch, which has Tuscan columns and a plain balustrade, extends across the three-bay South East Street façade. The rear wing to the west has contemporary casement windows; the house retains the back stair to a servant’s room over the kitchen. A rusticated simulated stone retaining wall has been added recently in conjunction with entrance stairs that approach the front porch from the north.(Submitted on September 21, 2023, by Devry Becker Jones of Washington, District of Columbia.)
Credits. This page was last revised on September 21, 2023. It was originally submitted on April 11, 2021, by Devry Becker Jones of Washington, District of Columbia. This page has been viewed 98 times since then and 16 times this year. Photos: 1, 2. submitted on April 11, 2021, by Devry Becker Jones of Washington, District of Columbia.
Editor’s want-list for this marker. A clearer photo of the plaque on the house • Can you help?

