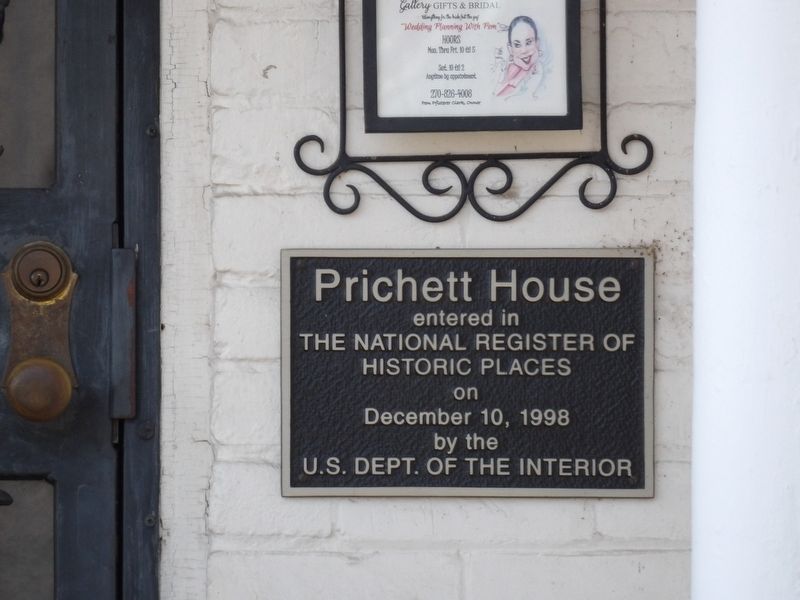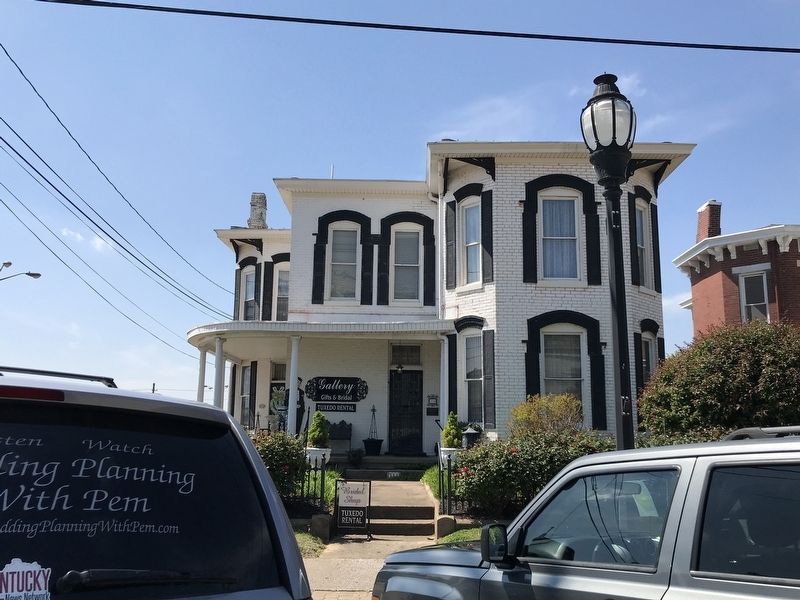Henderson in Henderson County, Kentucky — The American South (East South Central)
Prichett House

Photographed By Duane and Tracy Marsteller, April 25, 2021
1. Prichett House Marker
National Register of Historic Places
Registration Form
Click for more information.
Click for more information.
The National Register of
Historic Places
on
December 10, 1998
by the
U.S. Dept. of the Interior
Erected by United States Department of the Interior.
Topics. This historical marker is listed in this topic list: Architecture.
Location. 37° 50.551′ N, 87° 35.449′ W. Marker is in Henderson, Kentucky, in Henderson County. Marker is on North Main Street north of 3rd Street, on the left when traveling north. Touch for map. Marker is at or near this postal address: 311 North Main Street, Henderson KY 42420, United States of America. Touch for directions.
Other nearby markers. At least 8 other markers are within walking distance of this marker. The John O'Byrne House (within shouting distance of this marker); L&N Bed and Breakfast (within shouting distance of this marker); John James Audubon Store Site (about 600 feet away, measured in a direct line); Admiral Husband Edward Kimmel (about 700 feet away); Husband Edward Kimmel (about 800 feet away); Planters State Bank (approx. 0.2 miles away); The 1937 Flood (approx. 0.2 miles away); The Ohio River (approx. 0.2 miles away). Touch for a list and map of all markers in Henderson.
Regarding Prichett House. From the National Register of Historic Places registration form:
The name Pritchett Residence was derived from the first long time owner Mrs. Belle Pritchett and her children who owned the property between 1903 and 1930. The character-defining features of the Pritchett Residence include: an asymmetrical floor plan with a low hipped roof; tall, narrow segmental arched window heads accented by corbelled brick crowns; a brick water table; broad overhanging eaves embellished by decorative cutout corner brackets; and a single-story front entry porch supported by tapered round columns. These exterior and all of the interior features such as the elaborate interior spindlework; ornate fireplace surrounds; carved newel post and turned wood stairway spindles; pocket doors and diamond shaped windows; remain intact.
Credits. This page was last revised on January 5, 2022. It was originally submitted on April 27, 2021, by Duane and Tracy Marsteller of Murfreesboro, Tennessee. This page has been viewed 105 times since then and 10 times this year. Photos: 1, 2. submitted on April 27, 2021, by Duane and Tracy Marsteller of Murfreesboro, Tennessee.
