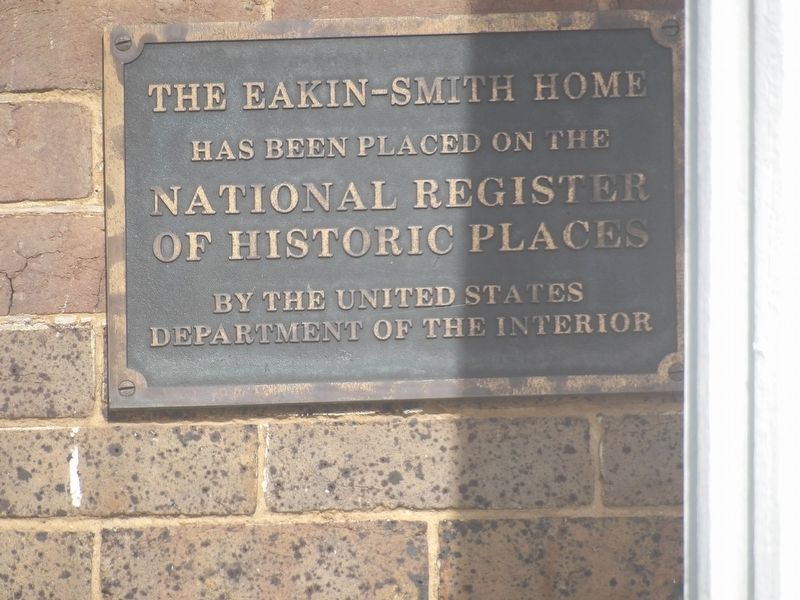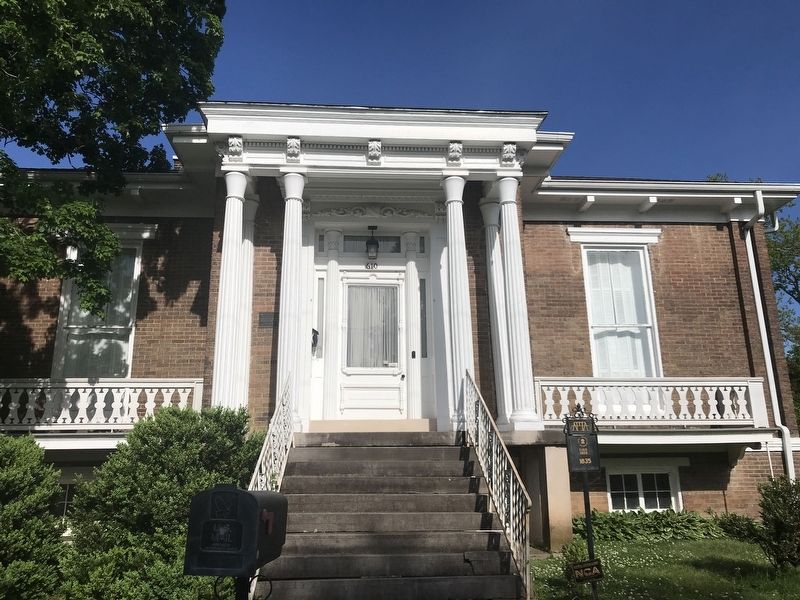Shelbyville in Bedford County, Tennessee — The American South (East South Central)
The Eakin-Smith Home
National Register
of Historic Places
by the United States
Department of the Interior
Erected by United States Department of the Interior.
Topics. This historical marker is listed in this topic list: Architecture. A significant historical year for this entry is 1835.
Location. 35° 29.216′ N, 86° 27.446′ W. Marker is in Shelbyville, Tennessee, in Bedford County. Marker is on North Jefferson Street north of East Franklin Street, on the right when traveling north. Touch for map. Marker is at or near this postal address: 610 North Jefferson Street, Shelbyville TN 37160, United States of America. Touch for directions.
Other nearby markers. At least 8 other markers are within walking distance of this marker. First Presbyterian Church (about 400 feet away, measured in a direct line); Austin C. Shofner (about 600 feet away); The Coble House (about 700 feet away); Church of the Redeemer (approx. 0.2 miles away); Prentice Cooper (approx. ¼ mile away); Tribute to Revolutionary War Veterans of Bedford County, Tennessee (approx. 0.3 miles away); Tribute to Veterans of Bedford County, Tennessee (approx. 0.3 miles away); Shelbyville, Tennessee (approx. 0.3 miles away). Touch for a list and map of all markers in Shelbyville.
Regarding The Eakin-Smith Home. From the National Register of Historic Places registration:
John Eakin House, ca. 1835. Greek Revival. One story, brick, rectangular plan, stone foundation, hipped asphalt roof, one story porch supported by paired fluted columns with Lotus bud capitals, entry with engaged columns and sidelights and transom, paneled cornice, wing porches, one over one fenestration, interior chimneys, full cellar. Built ca. 1835 for John Eakin (house is supposedly copied from a Northern Irish plan), originally two story, second story not rebuilt after late nineteenth century fire.
Credits. This page was last revised on September 15, 2021. It was originally submitted on May 5, 2021, by Duane and Tracy Marsteller of Murfreesboro, Tennessee. This page has been viewed 296 times since then and 57 times this year. Photos: 1, 2. submitted on May 5, 2021, by Duane and Tracy Marsteller of Murfreesboro, Tennessee.

