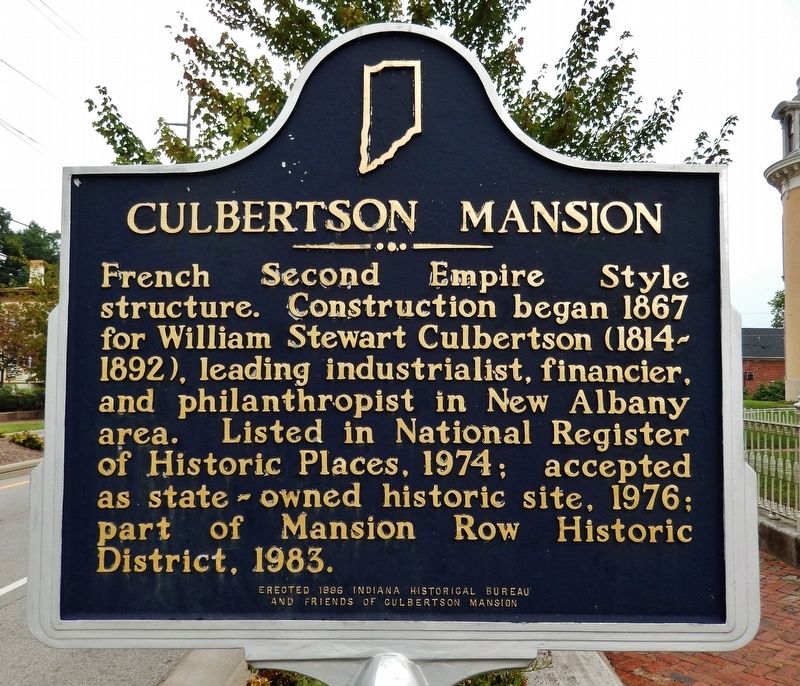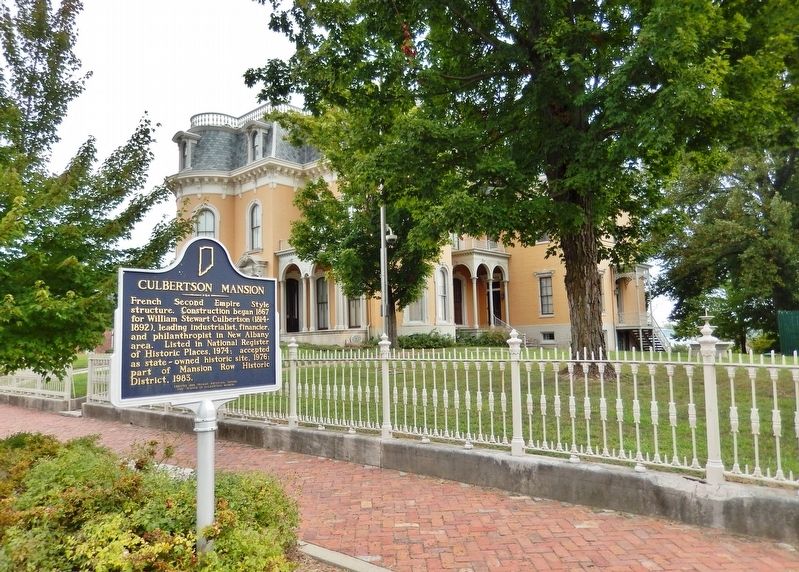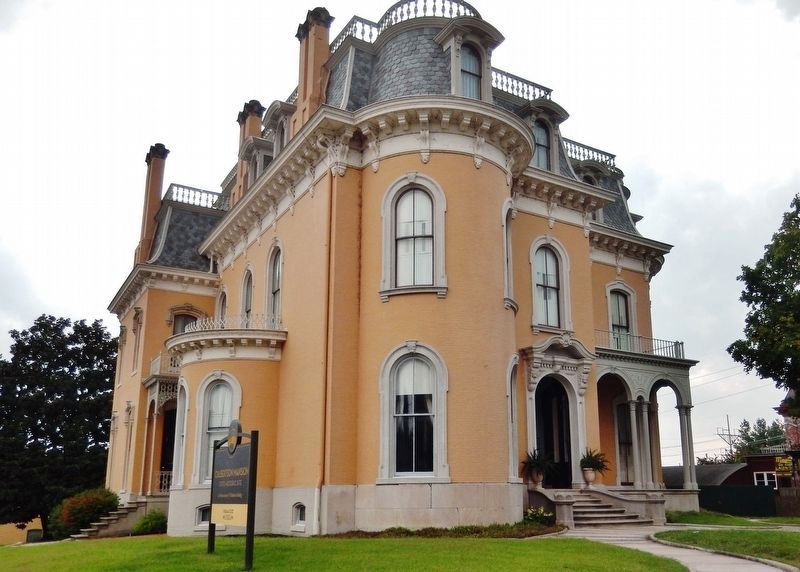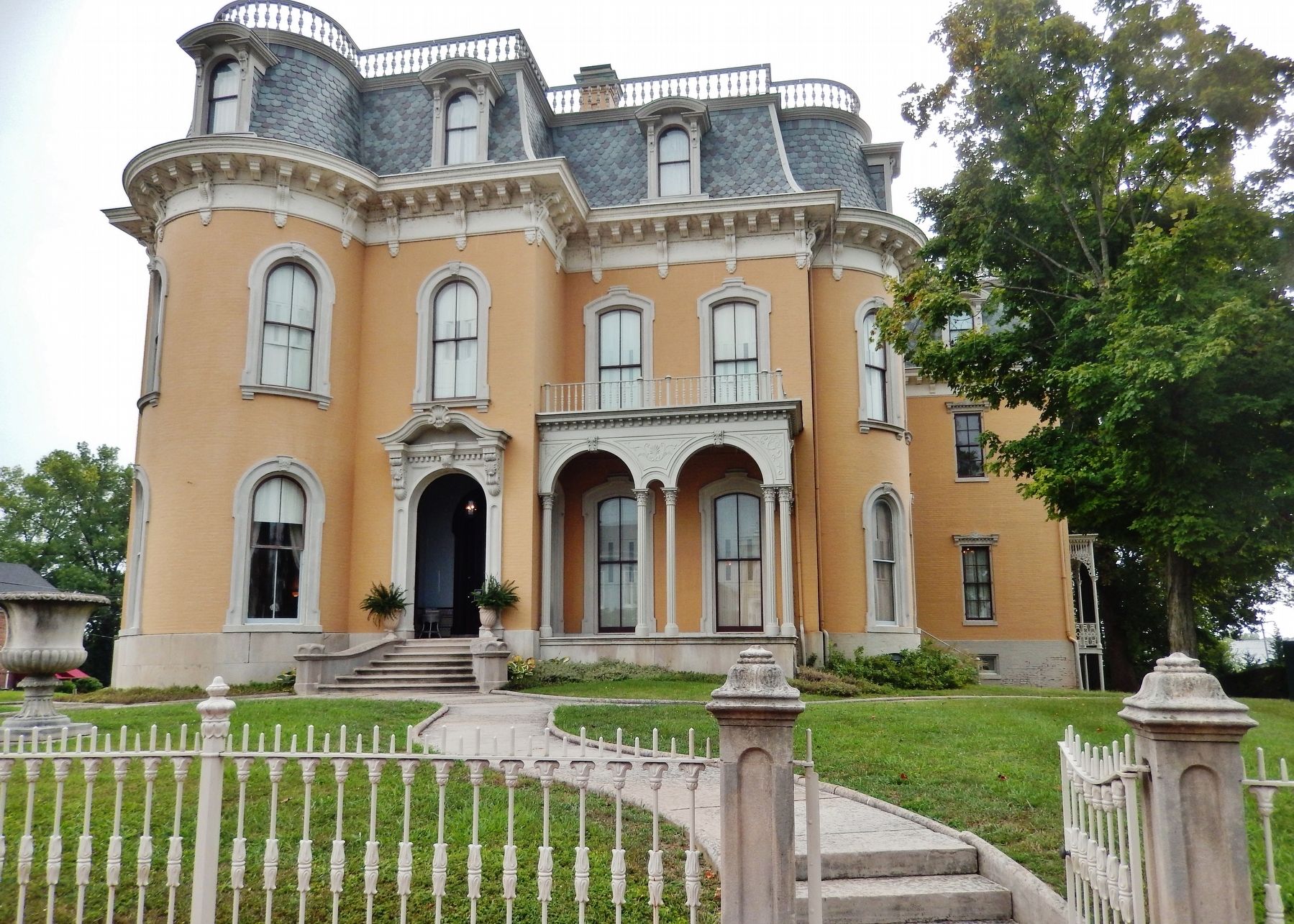New Albany in Floyd County, Indiana — The American Midwest (Great Lakes)
Culbertson Mansion
Erected 1996 by Indiana Historical Bureau; and Friends of Culbertson Mansion. (Marker Number 22.1996.2.)
Topics and series. This historical marker is listed in these topic lists: Architecture • Charity & Public Work • Industry & Commerce. In addition, it is included in the Indiana Historical Bureau Markers series list. A significant historical year for this entry is 1867.
Location. 38° 17.191′ N, 85° 48.789′ W. Marker is in New Albany, Indiana, in Floyd County. Marker is on East Main Street (Indiana Route 111) east of East 9th Street, on the right when traveling east. Marker is located beside the sidewalk, overlooking the northwest corner of the Culbertson Mansion. Touch for map. Marker is at or near this postal address: 914 East Main Street, New Albany IN 47150, United States of America. Touch for directions.
Other nearby markers. At least 8 other markers are within walking distance of this marker. Mansions of New Albany (a few steps from this marker); The Culbertson House (within shouting distance of this marker); First Successful Manufacture of Plate Glass in America (about 300 feet away, measured in a direct line); Western Line of the Clark (Illinois) Grant (about 400 feet away); Floyd County World War I Memorial (about 400 feet away); Floyd County Honor Roll & Veterans Memorial (about 600 feet away); Lucy Higgs Nichols (about 600 feet away); Korean Conflict / Vietnam Conflict - Floyd County (about 600 feet away). Touch for a list and map of all markers in New Albany.
Regarding Culbertson Mansion. National Register of Historic Places #74000019. Also a contributing property in Mansion Row Historic District, NRHP #83000123.
Also see . . .
1. Culbertson Mansion State Historic Site (Wikipedia). It was the home of William Culbertson, who was once the richest man in Indiana. Built in 1867 at a cost of $120,000, this Second Empire-style mansion has 25-rooms within 20,000 square feet. It was designed by James T. Banes, a local architect. Features within the three-story edifice include hand-painted ceilings and walls, frescoed ceilings, carved rosewood-grained staircase, marble fireplaces, wallpaper of fabric-quality,
and crystal chandeliers. (Submitted on August 28, 2021, by Cosmos Mariner of Cape Canaveral, Florida.)
2. A Lasting Legacy of the 19th Century. The facade, east elevation and west elevation all feature semi-circular bays, allowing plenty of light into the rooms. No expense was spared in decorating the interior of the home. The family hired artists to paint the designs on the walls, ceilings and cornices of the first and second floors. Artists used the technique of trompe l’oiel in several rooms to mimic paneling, molding or other textured surfaces. (Submitted on August 28, 2021, by Cosmos Mariner of Cape Canaveral, Florida.)
Credits. This page was last revised on August 28, 2021. It was originally submitted on August 28, 2021, by Cosmos Mariner of Cape Canaveral, Florida. This page has been viewed 178 times since then and 18 times this year. Photos: 1, 2, 3, 4. submitted on August 28, 2021, by Cosmos Mariner of Cape Canaveral, Florida.



