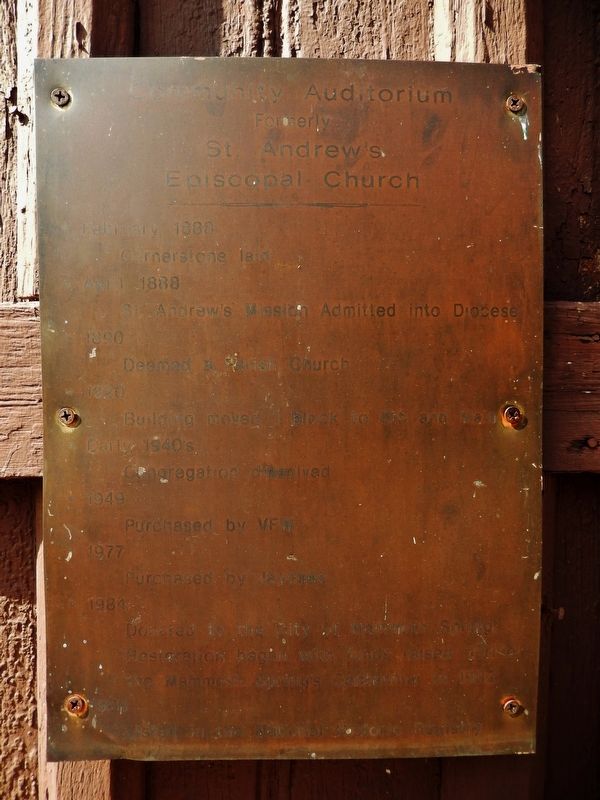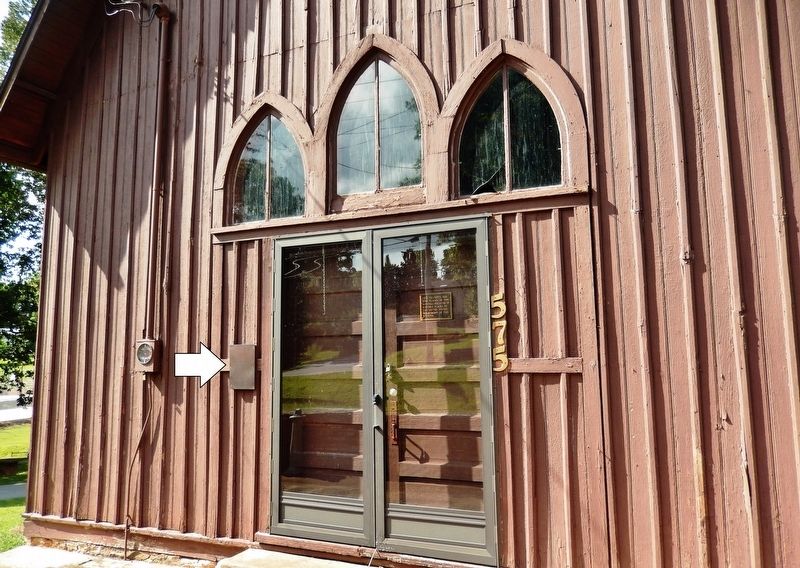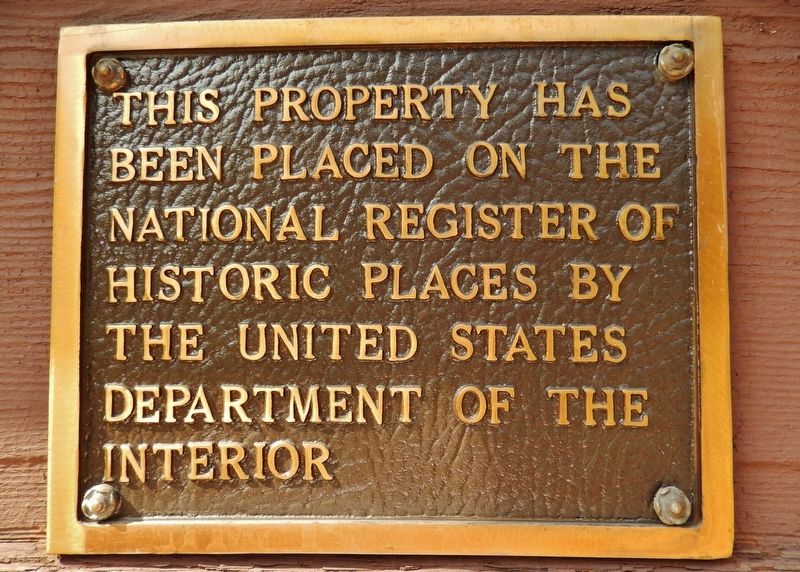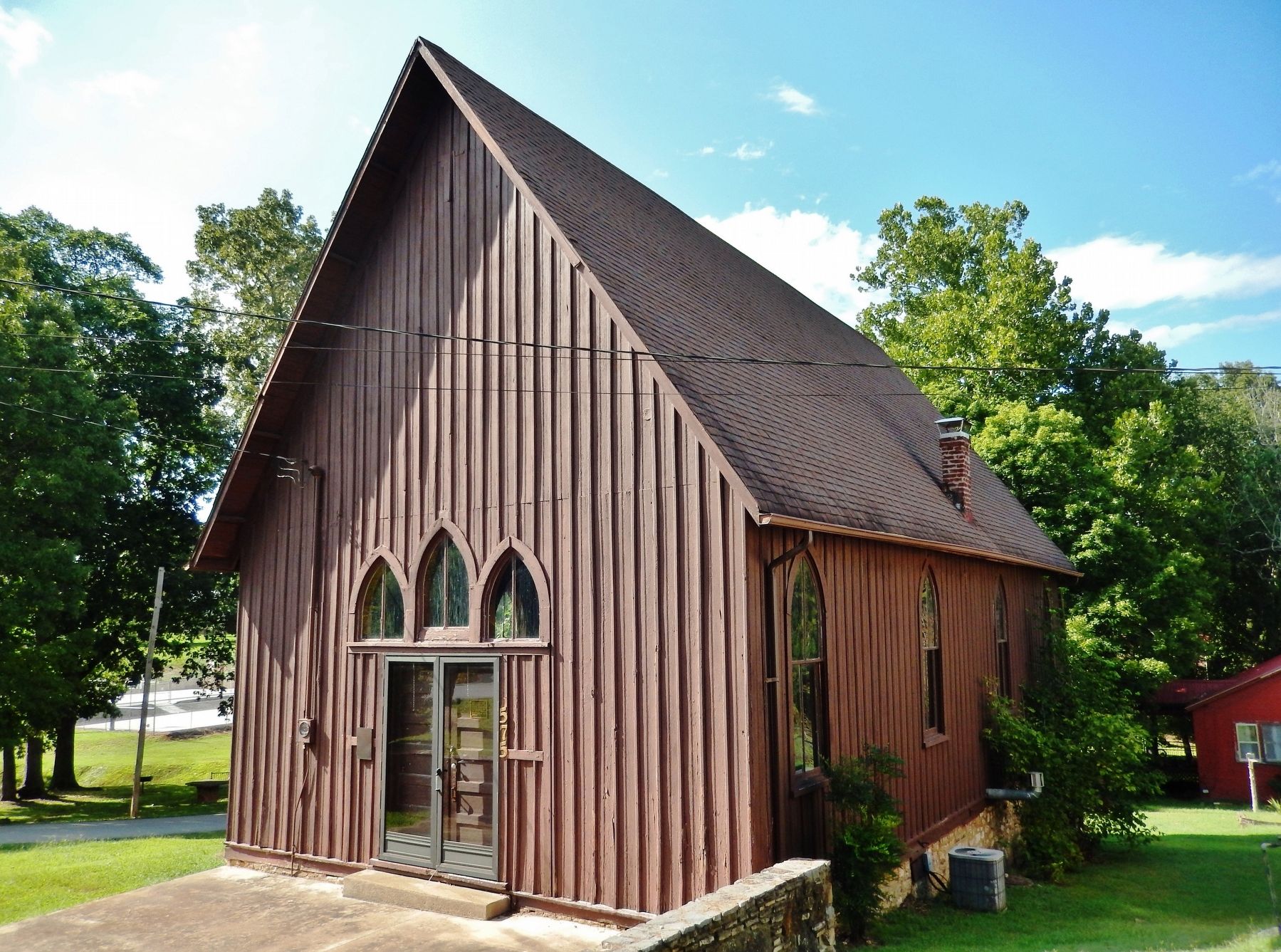Mammoth Spring in Fulton County, Arkansas — The American South (West South Central)
Community Auditorium
Formerly St. Andrew's Episcopal Church
• February 1888
Cornerstone laid• April 1888
St. Andrew’s Mission Admitted into Diocese• 1890
Deemed a Parish Church• 1920
Building moved 1 block to 6th and Main• Early 1940’s
Congregation dissolved• 1949
Purchased by VFW• 1977
Purchased by Jaycees• 1984
Donated to the City of Mammoth Spring• 1986
Restoration began with funds raised during the Mammoth Spring’s Centennial in 1982
Listed in the National Historic Registry
Topics. This historical marker is listed in these topic lists: Architecture • Charity & Public Work • Churches & Religion • Fraternal or Sororal Organizations. A significant historical month for this entry is February 1888.
Location. 36° 29.748′ N, 91° 32.639′ W. Marker is in Mammoth Spring, Arkansas, in Fulton County. Marker is on Main Street (State Highway 9) just east of North 6th Street, on the right when traveling west. Marker is mounted at eye-level, directly on the subject building, just to the left of the front entrance. Touch for map. Marker is at or near this postal address: 575 Main Street, Mammoth Spring AR 72554, United States of America. Touch for directions.
Other nearby markers. At least 8 other markers are within walking distance of this marker. George D. Hay (approx. ¼ mile away); Civil War in Fulton County / Action at Salem (approx. 0.4 miles away); The Big Gun (approx. half a mile away); Old Soldier's Reunion (approx. half a mile away); Mammoth Spring (approx. half a mile away); Dam Site #1 and Mammoth Spring Milling Company (approx. half a mile away); The Development of Mammoth Spring (approx. half a mile away); What Am I Standing On? (approx. half a mile away). Touch for a list and map of all markers in Mammoth Spring.
More about this marker. Inscription is faded and difficult to read in the Sun's glare.
Regarding Community Auditorium. National Register of Historic Places #86002944.
Also see . . . Saint Andrew's Episcopal Church (Wikipedia). A single story wooden frame structure, with board-and-batten siding, a steeply-pitched gable roof, and lancet-arch windows, all characteristics of the Gothic Revival. It served its original congregation (founded in 1885) until the 1940s, and has since then been used as a clubhouse and community center. (Submitted on October 5, 2021, by Cosmos Mariner of Cape Canaveral, Florida.)
Credits. This page was last revised on February 15, 2022. It was originally submitted on October 5, 2021, by Cosmos Mariner of Cape Canaveral, Florida. This page has been viewed 365 times since then and 47 times this year. Photos: 1, 2, 3, 4, 5. submitted on October 5, 2021, by Cosmos Mariner of Cape Canaveral, Florida.




