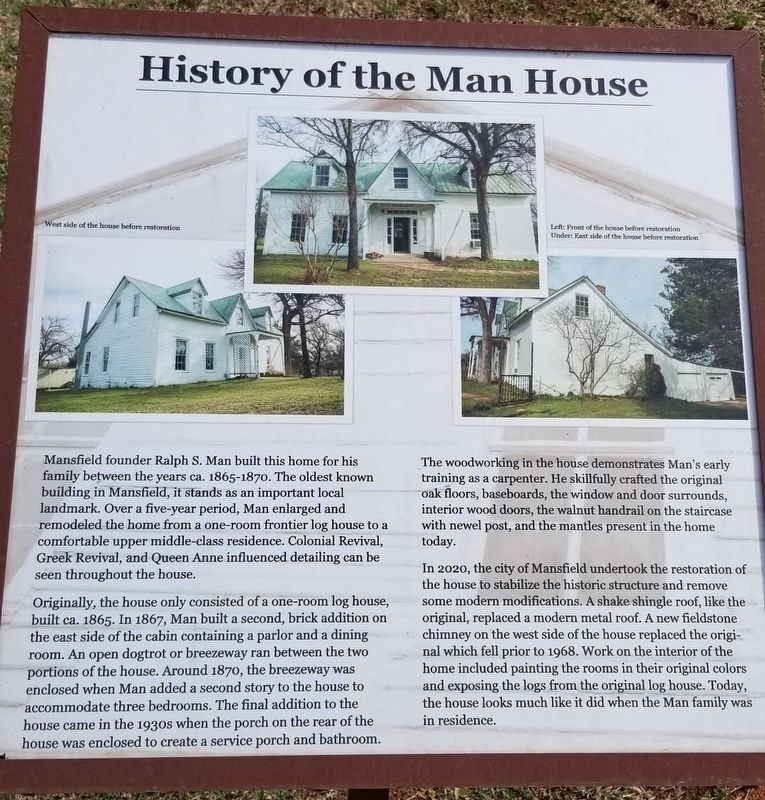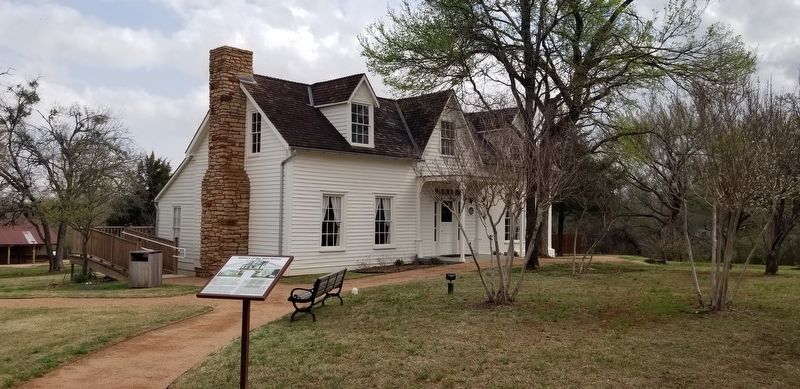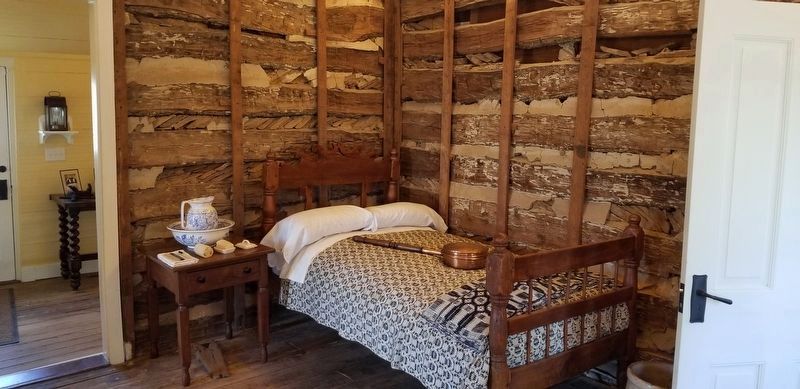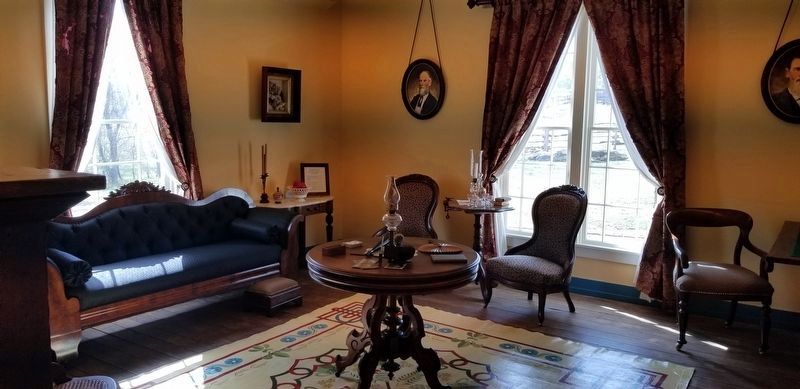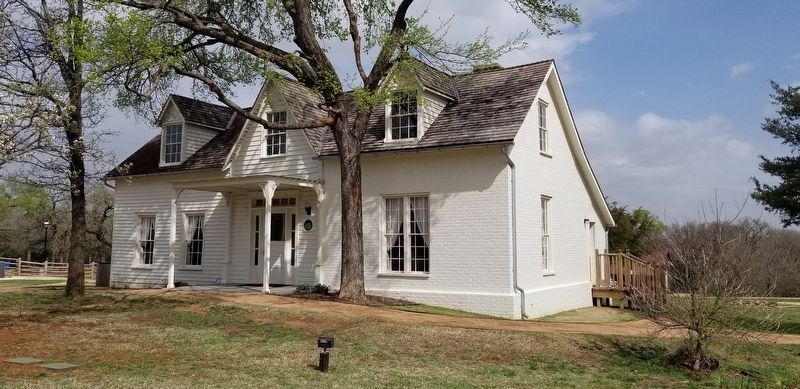Mansfield in Tarrant County, Texas — The American South (West South Central)
History of the Man House
Originally, the house only consisted of a one-room log house, built ca. 1865. In 1867, Man built a second, brick addition on the east side of the cabin containing a parlor and a dining room. An open dogtrot or breezeway ran between the two portions of the house. Around 1870, the breezeway was enclosed when Man added a second story to the house to accommodate three bedrooms. The final addition to the house came in the 1930s when the porch on the rear of the house was enclosed to create a service porch and bathroom.
The woodworking in the house demonstrates Man's early training as a carpenter. He skillfully crafted the original oak floors, baseboards, the window and door surrounds, interior wood doors, the walnut handrail on the staircase with newel post, and the mantles present in the home today.
In 2020, the city of Mansfield undertook the restoration of the house to stabilize the historic structure and remove some modern modifications. A shake shingle roof, like the original, replaced a modern metal roof. A new fieldstone chimney on the west side of the house replaced the original which fell prior to 1968. Work on the interior of the home included painting the rooms in their original colors and exposing the logs from the original log house. Today, the house looks much like it did when the Man family was in residence.
Captions -
Upper Left: West side of the house before restoration
Upper Right: Left: Front of the house before restoration
Under: East side of the house before restoration
Erected 2020 by Man House Museum.
Topics. This historical marker is listed in this topic list: Notable Buildings. A significant historical year for this entry is 1865.
Location. 32° 33.862′ N, 97° 8.897′ W. Marker is in Mansfield, Texas, in Tarrant County. Marker is on West Broad Street, 0.2 miles west of North 4th Avenue, on the right when traveling west. The marker is located in the front yard of the Ralph Man Homestead and it can be accessed through the Man House Museum. Touch for map. Marker is at or near this postal address: 604 West Broad Street, Mansfield TX 76063, United States of America. Touch for directions.
Other nearby markers. At least 8 other markers are within walking distance of this marker. Ralph Sandiford Man (a few steps from this marker); Ralph Man Homestead (within shouting distance of this marker); Man's Barn and Land (within shouting distance of this marker); Mansfeild Mill (approx. 0.4 miles away); Cumberland Presbyterian Cemetery (approx. 0.4 miles away); John C. Collier Home (approx. 0.6 miles away); Nugent-Hart House (approx. ¾ mile away); St. Jude Catholic Church (approx. ¾ mile away). Touch for a list and map of all markers in Mansfield.
More about this marker. There is no entry fee required to visit the Man House Museum and grounds.
Also see . . . Man, Ralph Sandiford (1825–1906). Texas State Historical Association - Handbook of Texas (Submitted on April 4, 2022, by James Hulse of Medina, Texas.)
Credits. This page was last revised on April 5, 2022. It was originally submitted on April 4, 2022, by James Hulse of Medina, Texas. This page has been viewed 598 times since then and 95 times this year. Photos: 1, 2, 3, 4, 5. submitted on April 4, 2022, by James Hulse of Medina, Texas.
