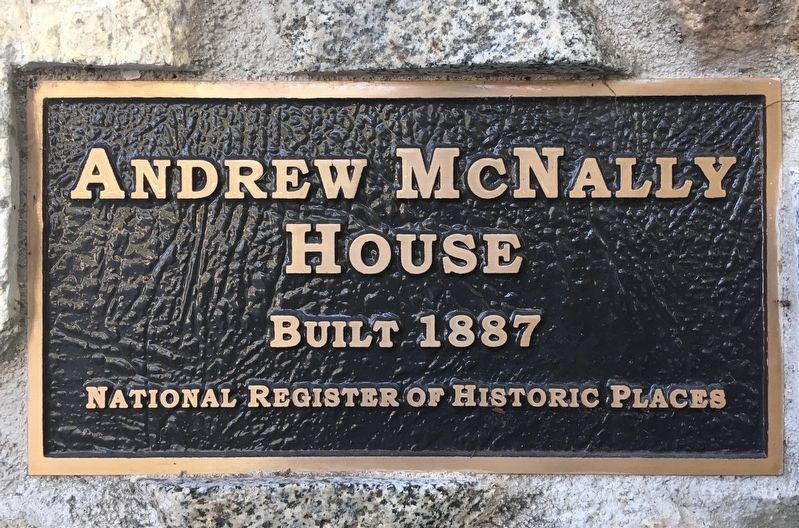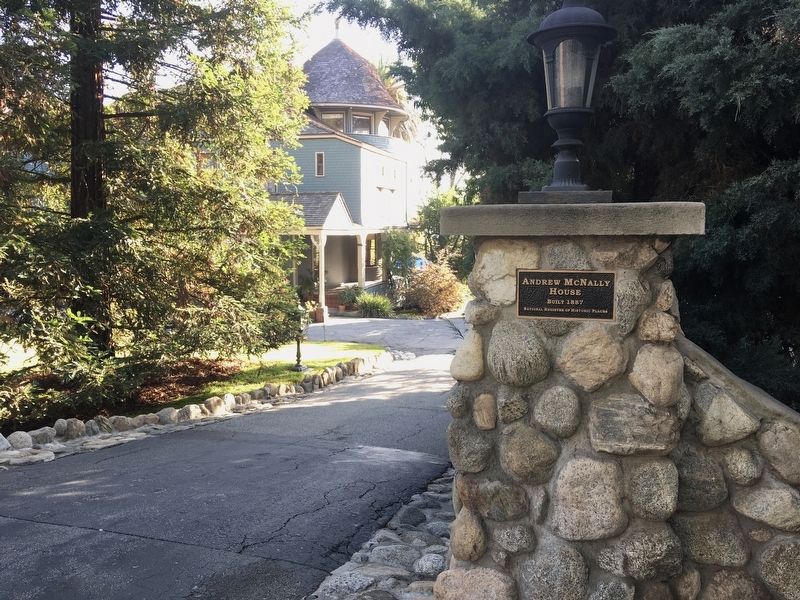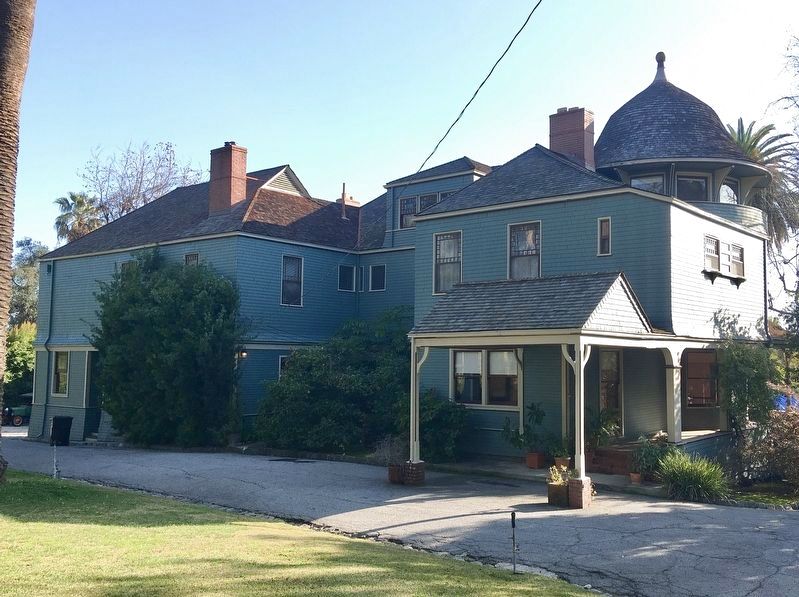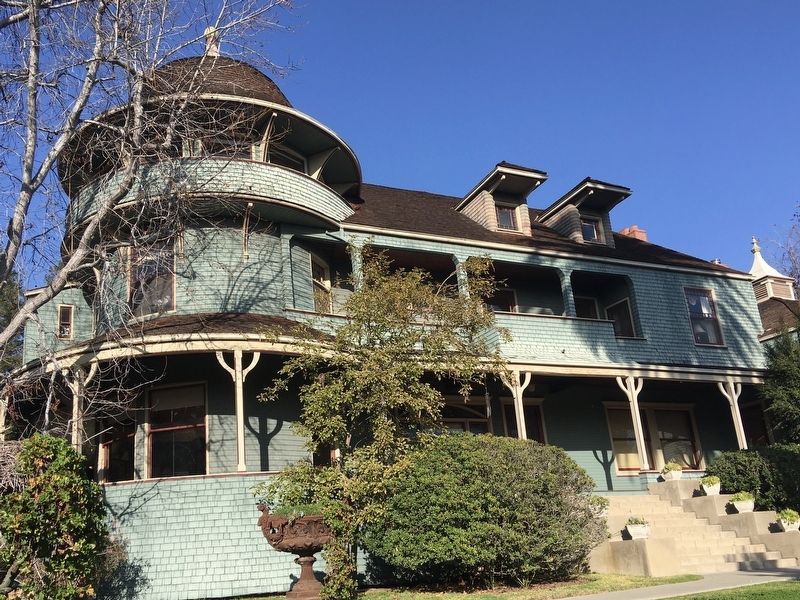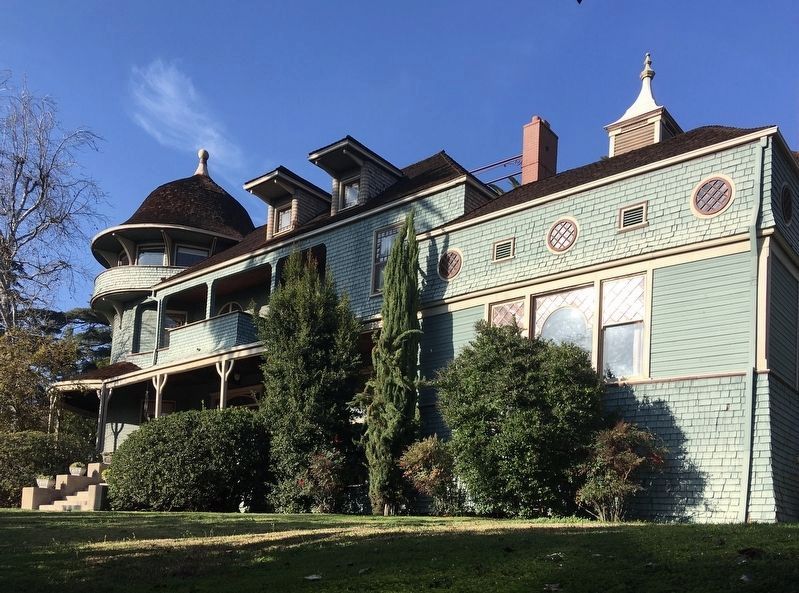Altadena in Los Angeles County, California — The American West (Pacific Coastal)
Andrew McNally House
Andrew McNally House.
Built 1887.
National Register of Historic Places.
Erected 2007.
Topics. This historical marker is listed in these topic lists: Architecture • Arts, Letters, Music. A significant historical year for this entry is 1887.
Location. 34° 11.343′ N, 118° 8.156′ W. Marker is in Altadena, California, in Los Angeles County. Marker is on Mariposa Street east of Santa Rosa Road, on the right when traveling east. Touch for map. Marker is at or near this postal address: 654 E Mariposa St, Altadena CA 91001, United States of America. Touch for directions.
Other nearby markers. At least 8 other markers are within 2 miles of this marker, measured as the crow flies. Zane Grey Estate (approx. 0.3 miles away); Christmas Tree Lane (approx. 0.4 miles away); MacPherson Parkway (approx. 0.8 miles away); Farnsworth Park (approx. 0.8 miles away); Holmes House (approx. 0.9 miles away); Mount Lowe Scenic Railway (approx. 1.1 miles away); Cobb Estate (approx. 1.1 miles away); Pasadena Motorcycle Club Quonset Hut (approx. 1.4 miles away). Touch for a list and map of all markers in Altadena.
Regarding Andrew McNally House. The Queen Anne style house was built for the co-founder and president of the Rand McNally map publishing company after he moved west from Chicago. McNally commissioned famed Castle Green architect Frederick Roehrig to design the Victorian house. Facing south, away from the street, the house offers vistas of the Los Angeles Basin, the Pacific Ocean, and Santa Catalina Island.
There are nine bedrooms, six bathrooms, and a tower topped by a circular bell-shaped roof with views of the San Gabriel Mountains to the north. McNally built a two-story servants’ quarter addition to the main house. Much of the home’s original features remain intact, including the hand-carved woodwork, Douglas fir paneling, and stained-glass windows. All 24 gas lamps and the steam radiators still function.
The current owners, who purchased the home in 2021, plan to host film, music, and art events at their home, and possibly turn it into a museum in the future.
Credits. This page was last revised on January 23, 2024. It was originally submitted on June 12, 2022, by Craig Baker of Sylmar, California. This page has been viewed 1,050 times since then and 63 times this year. Photos: 1, 2, 3, 4, 5. submitted on June 12, 2022, by Craig Baker of Sylmar, California.
