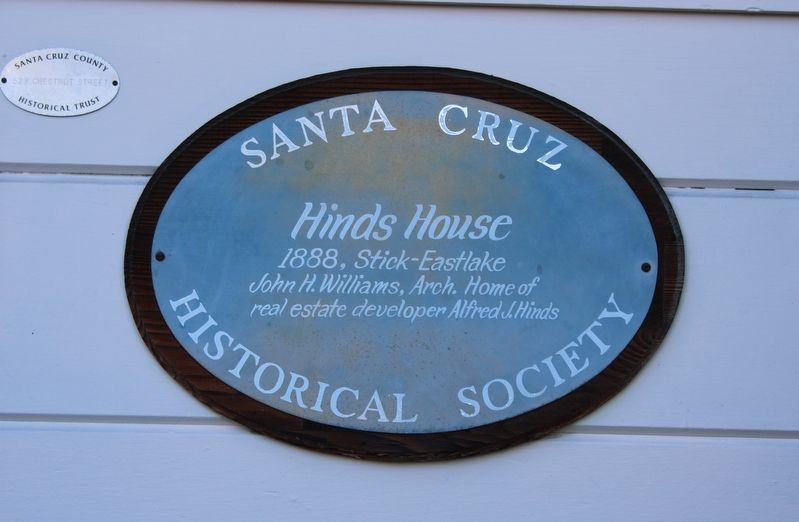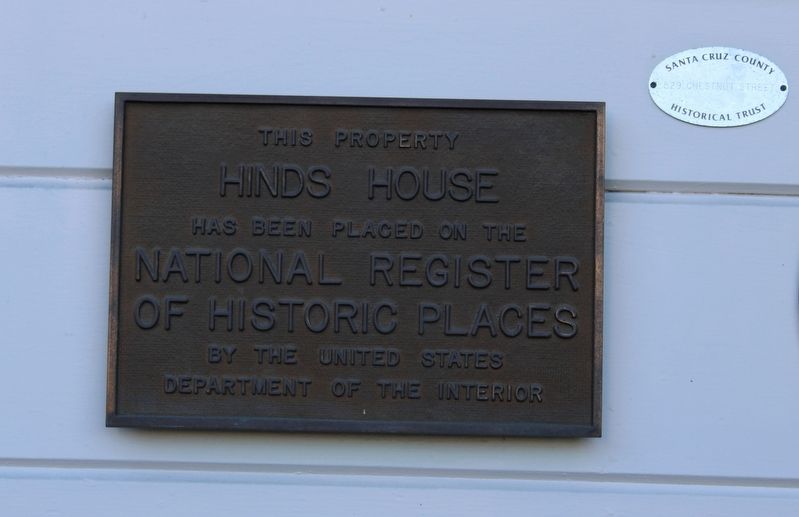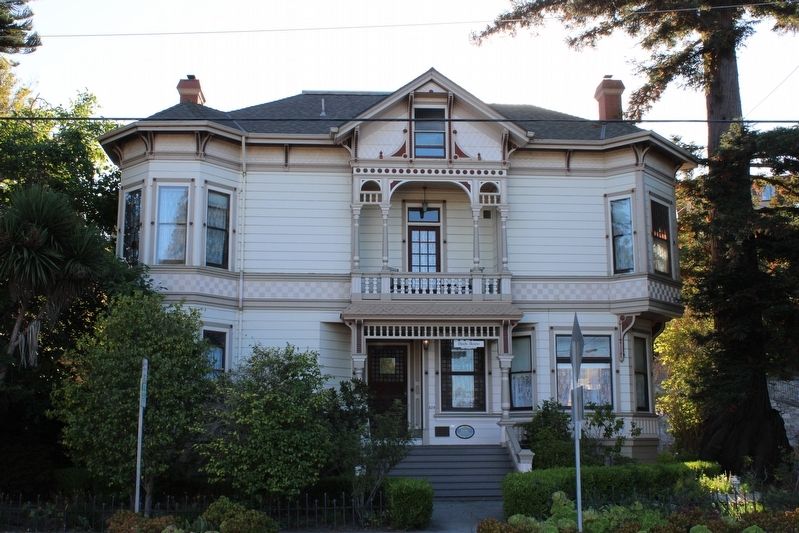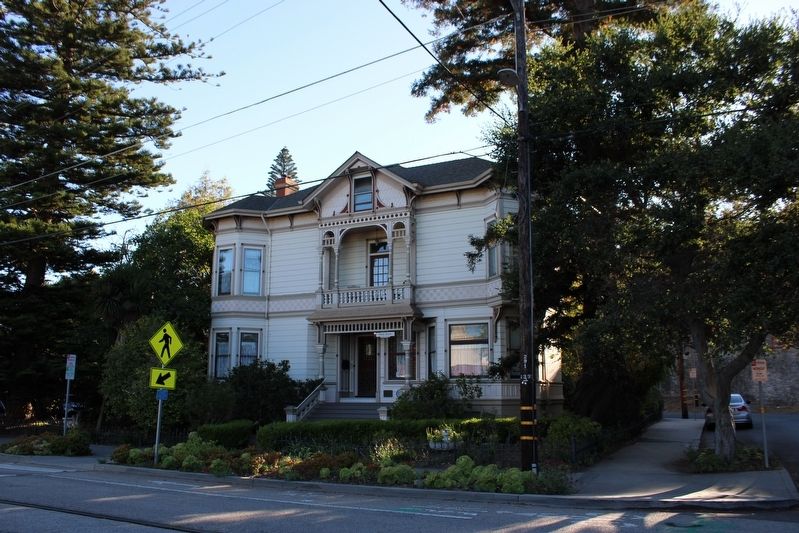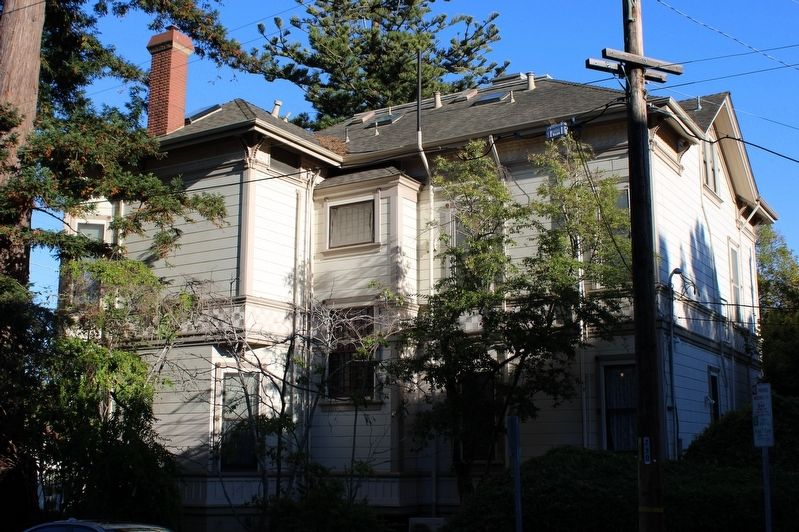Santa Cruz in Santa Cruz County, California — The American West (Pacific Coastal)
Hinds House
Inscription.
Hinds House
1888, Stick-Eastlake
John H. Williams, Arch. Home of real estate developer Alfred J. Hinds
Historical Society
Erected by Santa Cruz County Museum of Art & History.
Topics. This historical marker is listed in this topic list: Architecture. A significant historical year for this entry is 1888.
Location. 36° 58.42′ N, 122° 1.867′ W. Marker is in Santa Cruz, California, in Santa Cruz County. Marker is on Chestnut Street near Rincon Street, on the right when traveling south. The markers are mounted to the right of the front door. Touch for map. Marker is at or near this postal address: 529 Chestnut Street, Santa Cruz CA 95060, United States of America. Touch for directions.
Other nearby markers. At least 8 other markers are within walking distance of this marker. Pine Place Apartments (about 300 feet away, measured in a direct line); Haslam House (about 300 feet away); Reese House (about 400 feet away); Parr Apartments (about 400 feet away); The Palmer House (about 400 feet away); Triplett Family House (about 400 feet away); Sheriff Albert Jones House (about 400 feet away); The Terry House (about 400 feet away). Touch for a list and map of all markers in Santa Cruz.
Additional commentary.
1. Santa Cruz Historic Building Survey, Volume I, 1976, Page 60
”529 Chestnut, Stick-Eastlake, 1888, John H. Williams
A large and elaborate Stick-Eastlake house almost hidden by trees. The front façade is composed of a central two story gabled porch between square and octagonal corner bays. The porch is beautifully proportioned with turned columns, screens, and balustrades. There are two full height bays on the side, and a checkerboard band encircles the house between the first and second floors.
[Architectural Significance as an Example of its Style:] Excellent.”
— Submitted September 3, 2022, by Joseph Alvarado of Livermore, California.
Credits. This page was last revised on September 4, 2022. It was originally submitted on September 3, 2022, by Joseph Alvarado of Livermore, California. This page has been viewed 92 times since then and 9 times this year. Photos: 1, 2, 3, 4, 5. submitted on September 3, 2022, by Joseph Alvarado of Livermore, California.
