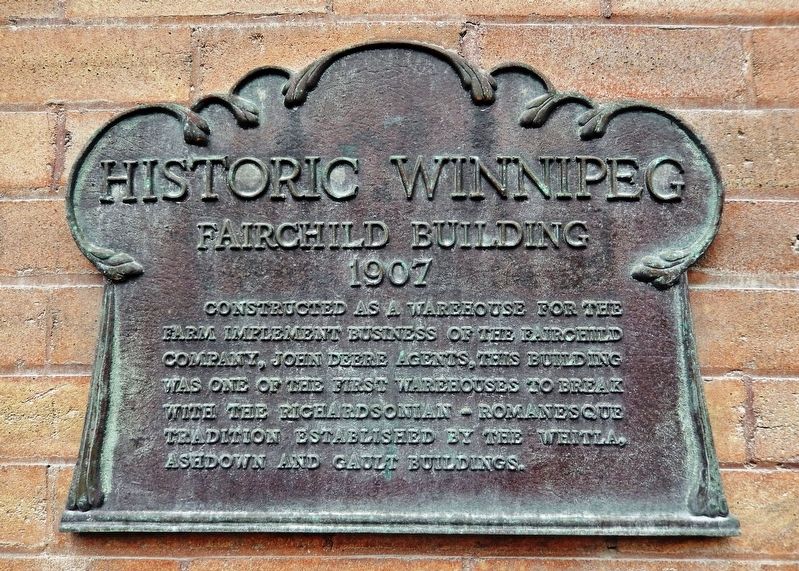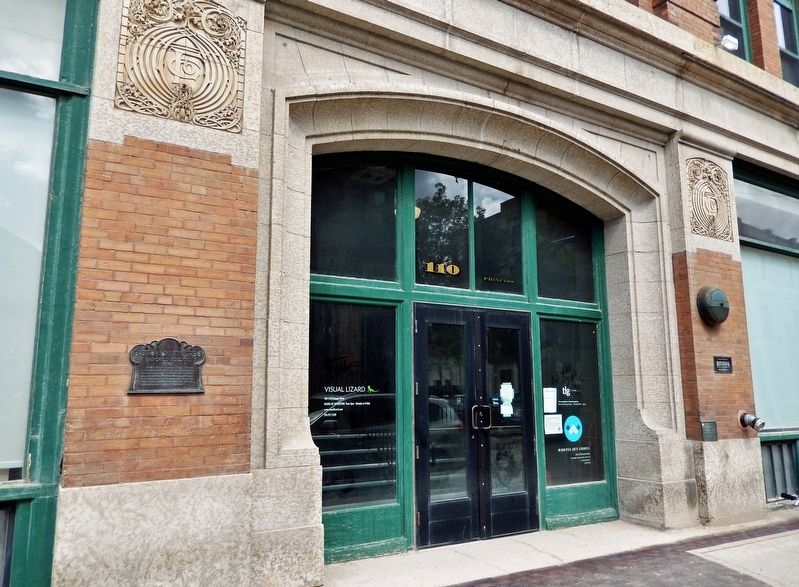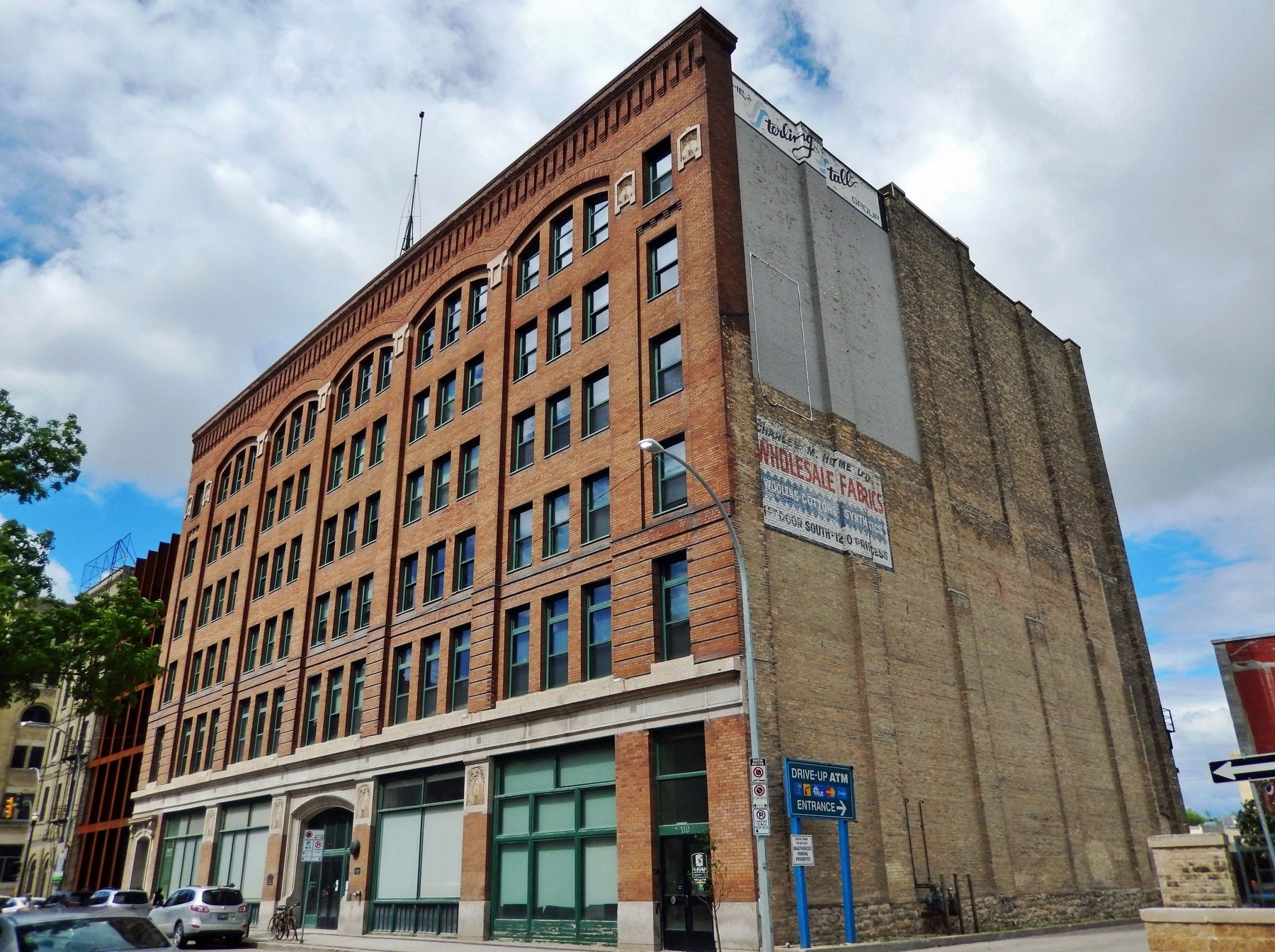Exchange District in Winnipeg, Manitoba — Canada’s Prairie Region (North America)
Fairchild Building
1907
— Historic Winnipeg —
Topics. This historical marker is listed in these topic lists: Architecture • Industry & Commerce • Notable Buildings. A significant historical year for this entry is 1907.
Location. 49° 53.941′ N, 97° 8.518′ W. Marker is in Winnipeg, Manitoba. It is in the Exchange District. Marker is on Princess Street just south of Coulter Avenue, on the right when traveling south. Marker is mounted at eye-level on the east facade of the subject building, just to the left of the front center entrance. Touch for map. Marker is at or near this postal address: 110 Princess Street, Winnipeg MB R3B 1K7, Canada. Touch for directions.
Other nearby markers. At least 8 other markers are within walking distance of this marker. Traveller's Block (about 90 meters away, measured in a direct line); Gault Building (about 120 meters away); The Exchange District / L'Arrondissement de la Bourse (about 120 meters away); Exchange Building (about 150 meters away); Court House (about 180 meters away); Abraham Albert Heaps (about 180 meters away); West Clements Block (Bijou Theatre) (about 180 meters away); Union Bank Building / L’édifice de la Union Bank (about 180 meters away). Touch for a list and map of all markers in Winnipeg.
Regarding Fairchild Building. Canada Register of Historic Places, (1985/05/29), as Sterling Cloak Building.
From the Canada Register Statement of Significance:
Key elements that define the building's Chicago School-style exterior include:
• the structure's scale, which covers a large plan area and extends six storeys high; also, its wide rectangular form and flat roofline;
• the symmetrical front (east) dominated by five multi-storey bays delineated by shallow brick pilasters, segmental arches and an arched brick stringcourse above the sixth-floor openings;
• the multiple, mostly square-headed front windows with wooden frames, set grid-like in groups of three within the arched bays and in singles in the end bays; also, the taller second-storey windows with transoms and the distinctive design of some of the sixth-floor windows.
Also see . . .
1. Fairchild Building.The Fairchield Building, the work of two Chicago-trained architects (John D. Atchison and Herbert Rugh), is an early and well-preserved Winnipeg example of a large Chicago School-style warehouse. The structure's design sets it apart from many other warehouses in the Exchange District, with their robust Romanesque Revival character. The Fairchild Building, in comparison, has a more restrained, classically inspired front, with multiple windows arranged in a regular grid and intricate terracotta ornamentation that reflects the influence of Chicago architect Louis Sullivan. The warehouse also is important because of its connections to two prominent farm machinery distributors, the locally based F.A. Fairchild Co. and its successor, the multinational John Deere Co.(Submitted on February 1, 2023, by Cosmos Mariner of Cape Canaveral, Florida.)
2. Historic Sites of Manitoba: Fairchild Building / Sterling Cloak Building.This six-storey warehouse was designed by local architect John Danley Atchison and constructed in 1907 under the supervision of Herbert Bell Rugh by John Alexander Girvin. It was built for the Fairchild Company, under proprietor Frank Alanson Fairchild, which sold agricultural implements. The Fairchild firm remained in the building until 1953 after which it was sold to the Sterling Cloak Company, which converted it to a garment factory.(Submitted on February 1, 2023, by Cosmos Mariner of Cape Canaveral, Florida.)
3. Sterling Cloak Building, Canada Register of Historic Places.Visually striking with a distinct main facade, the Sterling Cloak Building marks the western edge of Winnipeg's Exchange District, a national historic site of Canada. Completed in 1907, the brick warehouse stands on a street - Princess - that is lined with wholesale and mixed-use facilities, including some of the earliest structures built in the Exchange District.(Submitted on February 1, 2023, by Cosmos Mariner of Cape Canaveral, Florida.)
Credits. This page was last revised on February 1, 2023. It was originally submitted on January 31, 2023, by Cosmos Mariner of Cape Canaveral, Florida. This page has been viewed 72 times since then and 11 times this year. Photos: 1, 2, 3. submitted on February 1, 2023, by Cosmos Mariner of Cape Canaveral, Florida.


