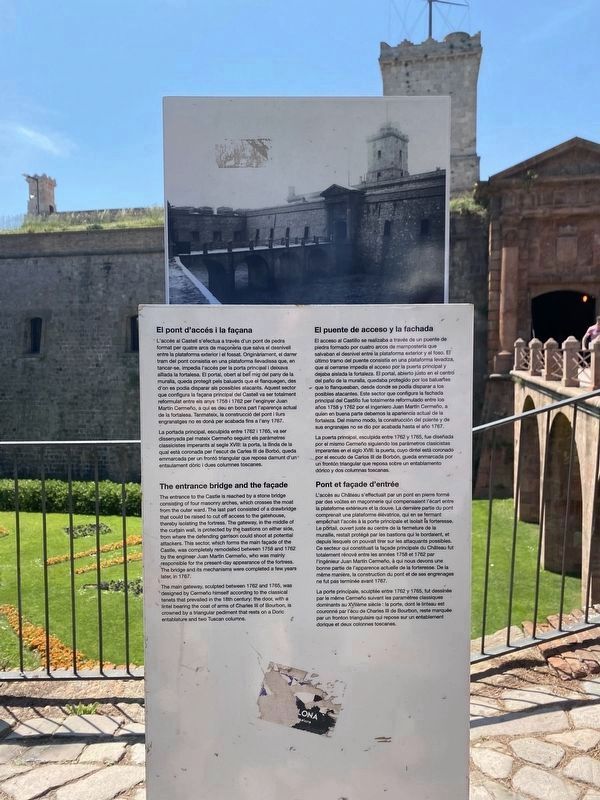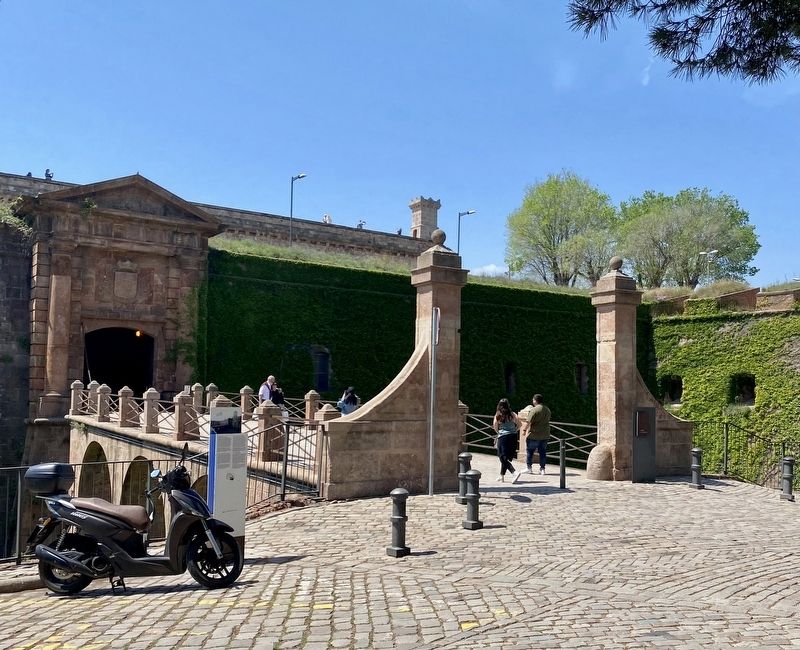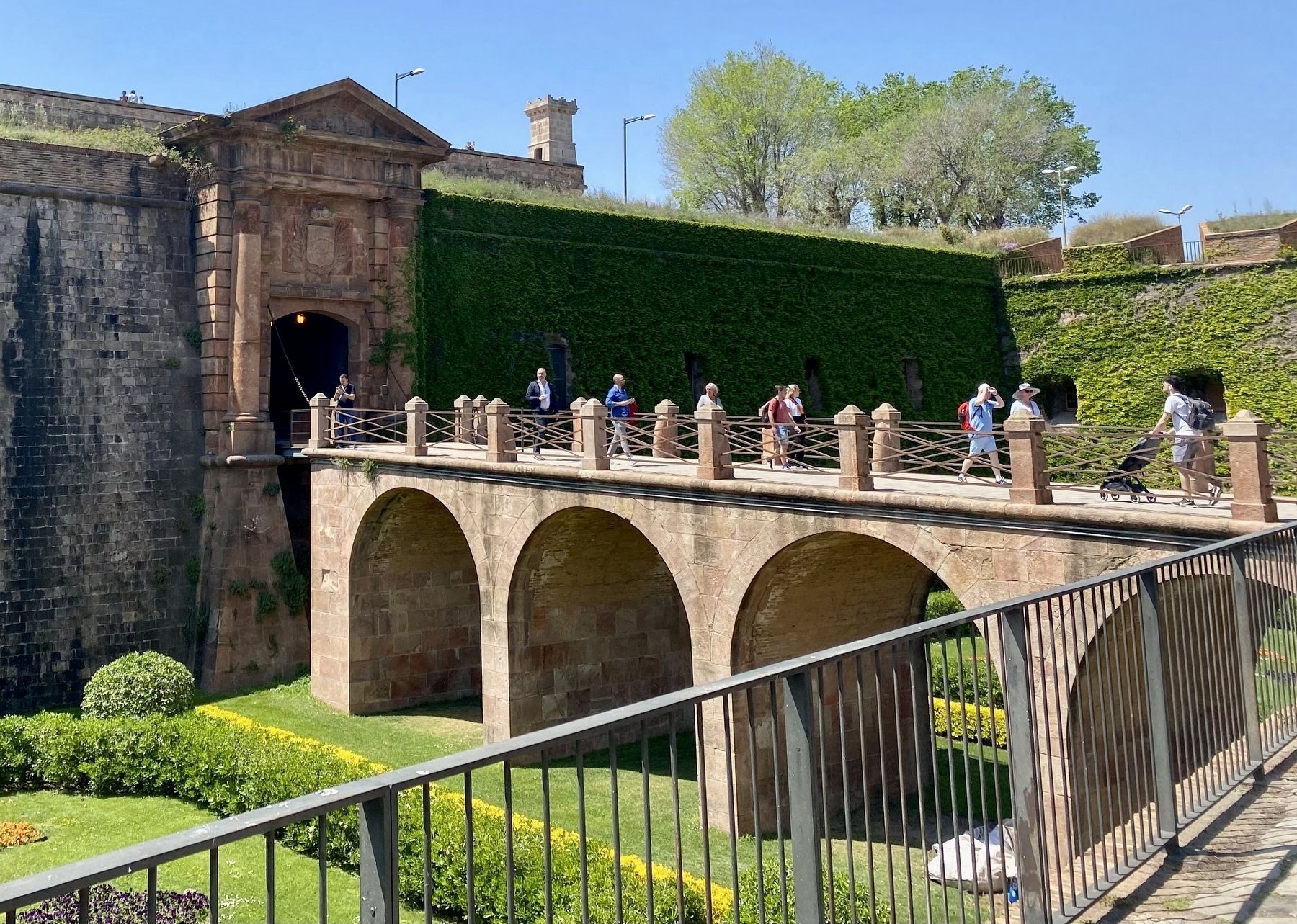Montjuïc in Barcelona, Catalonia, Spain — Southwestern Europe (Iberian Peninsula)
El Pont d’accés i la façana / The Entrance Bridge and the Façade
El puente de acceso y la fachada / Pont et façade d'entrée
L'accés al Castell s'efectua a través d'un pont de pedra format per quatre arcs de maçonèria que salva el desnivell entre la plataforma exterior i el fossat. Originàriament, el darrer tram del pont consistia en una plataforma llevadissa que, en tancar-se, impedia l'accés per la porta principal i deixava aïllada la fortalesa. El portal, obert al bell mig del pany de la muralla, queda protegit pels baluards que el flanquegen, des d'on es podia disparar als possibles atacants. Aquest sector que configura la façana principal del Castell va ser totalment reformulat entre els anys 1758 i 1762 per l'enginyer Juan Martin Cermeño, a qui es deu en bona part l'aparença actual de la fortalesa. Tanmateix, la construcció del pont i llurs engranatges no es donà per acabada fins a l'any 1767.
La portada principal, esculpida entre 1762 i 1765, va ser dissenyada pel mateix Cermeño seguint els paràmetres classicistes imperants al segle XVIII: la porta, la llinda de la qual està coronada per l'escut de Carles III de Borbó, queda emmarcada per un frontó triangular que reposa damunt d'un entaulament dòric i dues columnes toscanes.
The entrance bridge and the façade
The entrance to the Castle is reached by a stone bridge consisting of four masonry arches, which crosses the moat from the outer ward. The last part consisted of a drawbridge that could be raised to cut off access to the gatehouse, thereby isolating the fortress. The gateway, in the middle of the curtain wall, is protected by the bastions on either side, from where the defending garrison could shoot at potential attackers. This sector, which forms the main façade of the Castle, was completely remodelled between 1758 and 1762 by the engineer Juan Martín Cermeño, who was mainly responsible for the present-day appearance of the fortress. The bridge and its mechanisms were completed a few years later, in 1767.
The main gateway, sculpted between 1762 and 1765, was designed by Cermeño himself according to the classical tenets that prevailed in the 18th century: the door, with a lintel bearing the coat of arms of Charles III of Bourbon, is crowned by a triangular pediment that rests on a Doric entablature and two Tuscan columns.
El acceso al Castillo se realizaba a través de un puente de piedra formado por cuatro arcos de mampostería que salvaban el desnivel entre la plataforma exterior
y el foso. El
último tramo del puente consistía en una plataforma levadiza,
que al cerrarse impedía el acceso por la puerta principal y
dejaba aislada la fortaleza. El portal, abierto justo en el centro
del paño de la muralla, quedaba protegido por los baluartes
que lo flanqueaban, desde donde se podía disparar a los
posibles atacantes. Este sector que configura la fachada
principal del Castillo fue totalmente reformulado entre los
años 1758 y 1762 por el ingeniero Juan Martín Cermeño, a
quien en buena parte debemos la apariencia actual de la
fortaleza. Del mismo modo, la construcción del puente y de
sus engranajes no se dio por acabada hasta el año 1767.
La puerta principal, esculpida entre 1762 y 1765, fue diseñada por el mismo Cermeño siguiendo los parámetros clasicistas imperantes en el siglo XVIII: la puerta, cuyo dintel está coronado por el escudo de Carlos III de Borbón, queda enmarcada por un frontón triangular que reposa sobre un entablamento dórico y dos columnas toscanas.
L'accès au Château s'effectuait par un pont en pierre formé par des voûtes en maçonnerie qui compensaient l'écart entre la plateforme extérieure et la douve. La dernière partie du pont comprenait une plateforme élévatrice, qui en se fermant empêchait l'accès à la porte principale et isolait la forteresse. Le portail,
ouvert juste au centre de la fermeture de la
muraille, restait protégé par les bastions qui le bordaient, et
depuis lesquels on pouvait tirer sur les attaquants possibles.
Ce secteur qui constituait la façade principale du Château fut
totalement rénové entre les années 1758 et 1762 par
l'ingénieur Juan Martín Cermeño, à qui nous devons une
bonne partie de l'apparence actuelle de la forteresse. De la
même manière, la construction du pont et de ses engrenages
ne fut pas terminée avant 1767.
La porte principale, sculptée entre 1762 y 1765, fut dessinée par le même Cermeño suivant les paramètres classiques dominants au XVIIème siècle : la porte, dont le linteau est couronné par l'écu de Charles Ill de Bourbon, reste marquée par un fronton triangulaire qui repose sur un entablement dorique et deux colonnes toscanes.
Topics. This historical marker is listed in these topic lists: Architecture • Bridges & Viaducts • Forts and Castles. A significant historical year for this entry is 1758.
Location. 41° 21.829′ N, 2° 10.031′ E. Marker is in Barcelona, Cataluña (Catalonia). It is in Montjuïc. Marker is on Carrer del Castell, on the left when traveling west. Touch for map. Marker is in this post office area: Barcelona, Cataluña 08038, Spain. Touch for directions.
Other nearby markers. At least 8 other markers are within walking distance of this marker. Montjuic Castle (a few steps from this marker); La torre de guaita / The Watchtower / La torre vigia / La tour de guet (within shouting distance of this marker); El baluard de Sant Carles / The Sant Carles Bastion / El baluarte de Sant Carles (within shouting distance of this marker); Méchain Etablí les Coordenades de Barcelona / Méchain Establishes the Coordinates of Barcelona (within shouting distance of this marker); Gaspar de Portolà (within shouting distance of this marker); El juidici del President Lluís Companys / The Trial of President Lluís Companys (about 90 meters away, measured in a direct line); El pati d’armes o quadrat / The parade ground or courtyard (about 90 meters away); La Ciutat Bombardejada / The Bombardment of the City (about 90 meters away). Touch for a list and map of all markers in Barcelona.
More about this marker. The marker is located at the entrance to Montjuïc Castle.
Credits. This page was last revised on February 13, 2023. It was originally submitted on February 13, 2023, by Andrew Ruppenstein of Lamorinda, California. This page has been viewed 140 times since then and 10 times this year. Photos: 1, 2, 3. submitted on February 13, 2023, by Andrew Ruppenstein of Lamorinda, California.


