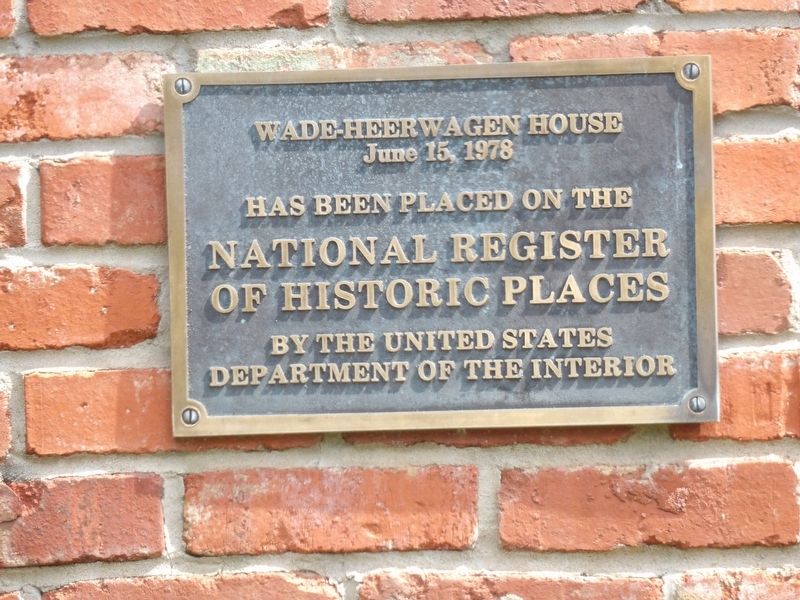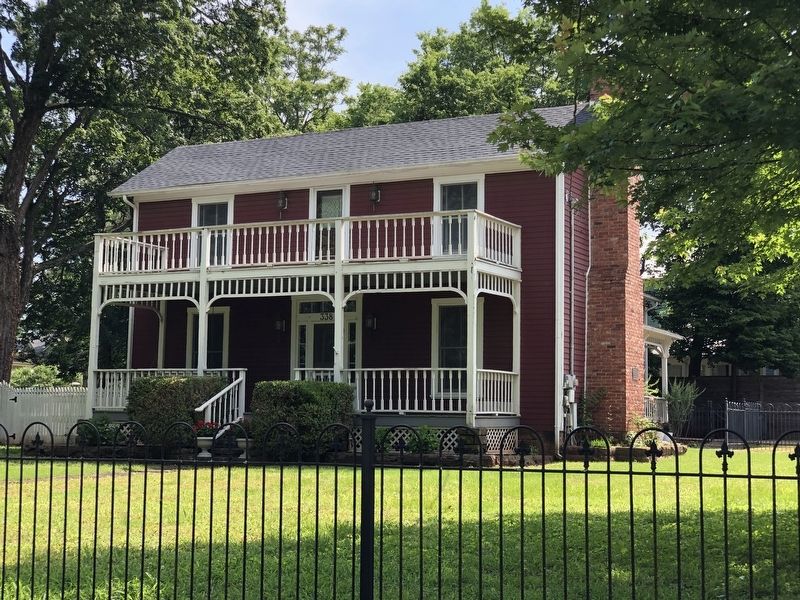Fayetteville in Washington County, Arkansas — The American South (West South Central)
Wade-Heerwagen House
June 15, 1978
National Register
of Historic Places
by the United States
Department of the Interior
Topics. This historical marker is listed in this topic list: Architecture. A significant historical year for this entry is 1873.
Location. 36° 4.056′ N, 94° 9.347′ W. Marker is in Fayetteville, Arkansas, in Washington County. Marker is at the intersection of Sutton Street and North Washington Avenue, on the right when traveling west on Sutton Street. Touch for map. Marker is at or near this postal address: 338 N Washington Ave, Fayetteville AR 72701, United States of America. Touch for directions.
Other nearby markers. At least 8 other markers are within walking distance of this marker. Headquarters House (about 600 feet away, measured in a direct line); Site of Civil War Arsenal (approx. 0.2 miles away); Scene of Hot Fighting (approx. 0.2 miles away); Arkansas College (approx. 0.2 miles away); The Ellis Building (approx. 0.3 miles away); Butterfield Stage Route (approx. 0.4 miles away); Archibald Yell (approx. 0.4 miles away); First Confederate Company Organized in Washington County (approx. 0.4 miles away). Touch for a list and map of all markers in Fayetteville.
Regarding Wade-Heerwagen House. Excerpt from the National Register nomination:
The Heerwagen House is an example of vernacular architecture built in Arkansas during the latter part of the nineteenth century. The house is ell-shaped with the front leg being two rooms deep, and working off of a central hall. The rear portion of the structure is the kitchen wing. Vernacular structures were built with this plan to emulate structures on the East Coast; or to be Georgian in appearance. The house is a good example of the type of structure built by the "middle class" in Arkansas in the late nineteenth century.
Also see . . . Wade-Heerwagen House (PDF). National Register nomination submitted for the house. (National Archives) (Submitted on May 24, 2023, by Duane and Tracy Marsteller of Murfreesboro, Tennessee.)
Credits. This page was last revised on May 24, 2023. It was originally submitted on May 24, 2023, by Duane and Tracy Marsteller of Murfreesboro, Tennessee. This page has been viewed 66 times since then and 20 times this year. Photos: 1, 2. submitted on May 24, 2023, by Duane and Tracy Marsteller of Murfreesboro, Tennessee.

