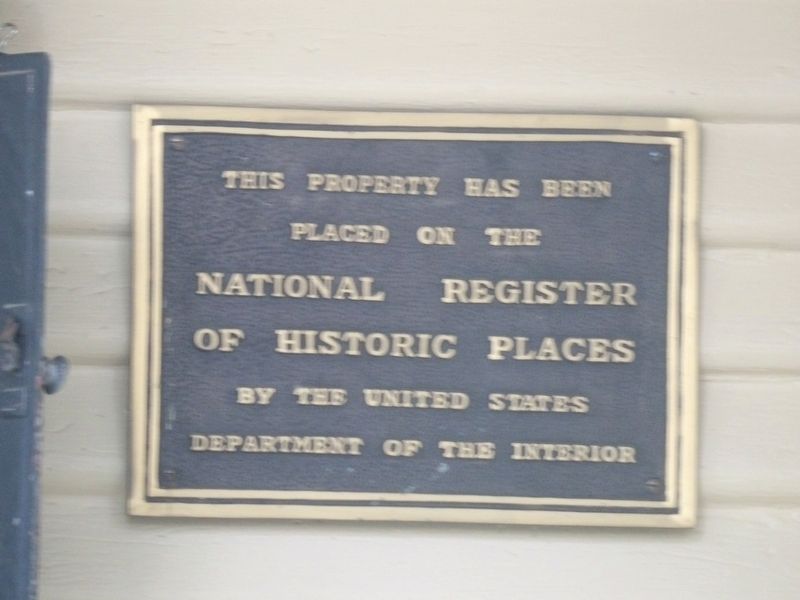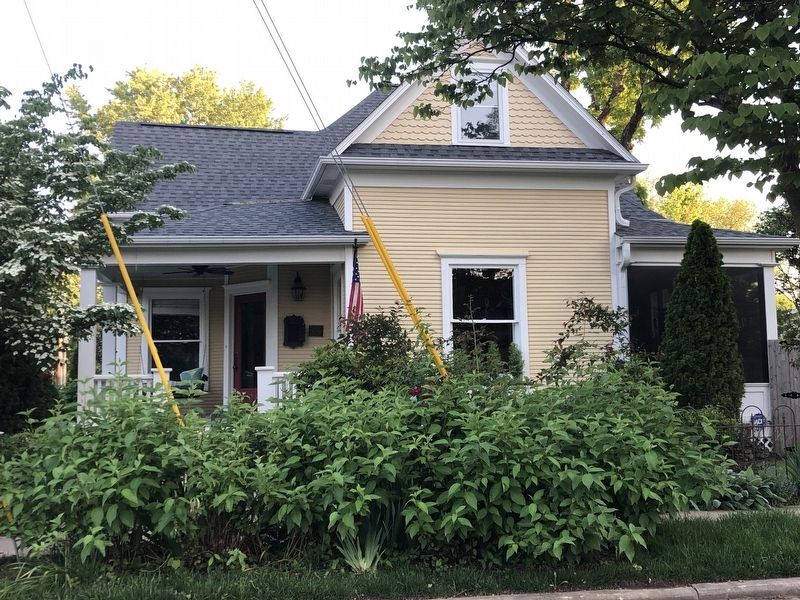Downtown Bentonville in Benton County, Arkansas — The American South (West South Central)
Burns House
placed on the
National Register
of Historic Places
by the United States
Department of the Interior
Topics. This historical marker is listed in this topic list: Architecture. A significant historical year for this entry is 1910.
Location. 36° 22.169′ N, 94° 12.467′ W. Marker is in Bentonville, Arkansas, in Benton County. It is in Downtown Bentonville. Marker is at the intersection of Southeast 3rd Street and Southeast A Street, on the right when traveling east on Southeast 3rd Street. Touch for map. Marker is at or near this postal address: 108 SE 3rd St, Bentonville AR 72712, United States of America. Touch for directions.
Other nearby markers. At least 8 other markers are within walking distance of this marker. James A. Rice House (within shouting distance of this marker); McAndrews-Pace Home (about 300 feet away, measured in a direct line); Elliot-McGinly Home (about 500 feet away); The Henry House (approx. 0.2 miles away); Iris Louise McPhetridge Thaden (approx. 0.2 miles away); The Lawson Building (approx. 0.2 miles away); Famous Outlaws that Robbed Bentonville (approx. 0.2 miles away); Frisco Depot (approx. 0.2 miles away). Touch for a list and map of all markers in Bentonville.
Regarding Burns House. Excerpt from the National Register nomination for the Bentonville Third Street Historic District, which includes the Burns House:
A one-and-one-half story, wood frame residence designed in a restrained version of the Folk Victorian style. Exterior details are largely limited to the use of imbricated wood shingles in the pediments of the gable ends and the large windows that were popular for many designs of this style. The combination gable/hipped roof is covered with asphalt shingles (as are the roofs of all additions and porches), the walls are sheathed in weatherboard and wood shingles, and a continuous stone foundation supports the building. Constructed in 1910.
Credits. This page was last revised on June 2, 2023. It was originally submitted on June 2, 2023, by Duane and Tracy Marsteller of Murfreesboro, Tennessee. This page has been viewed 65 times since then and 4 times this year. Photos: 1, 2. submitted on June 2, 2023, by Duane and Tracy Marsteller of Murfreesboro, Tennessee.

