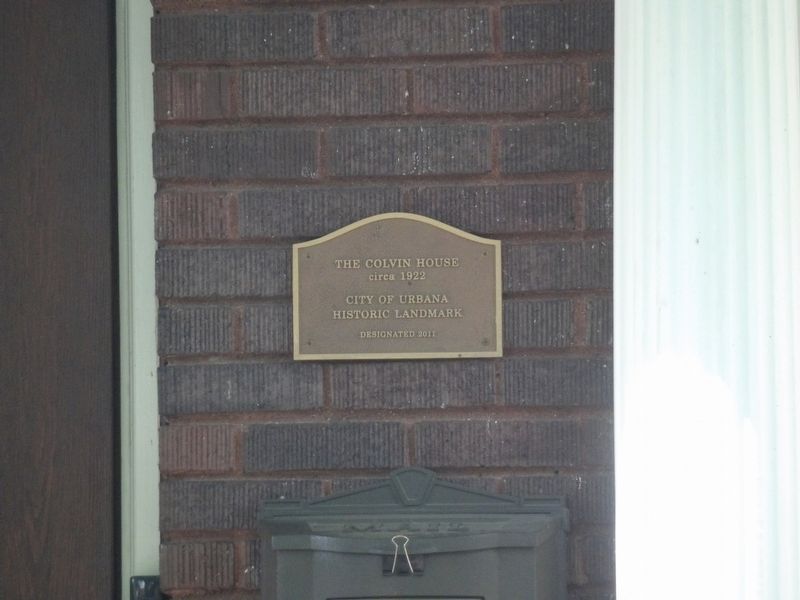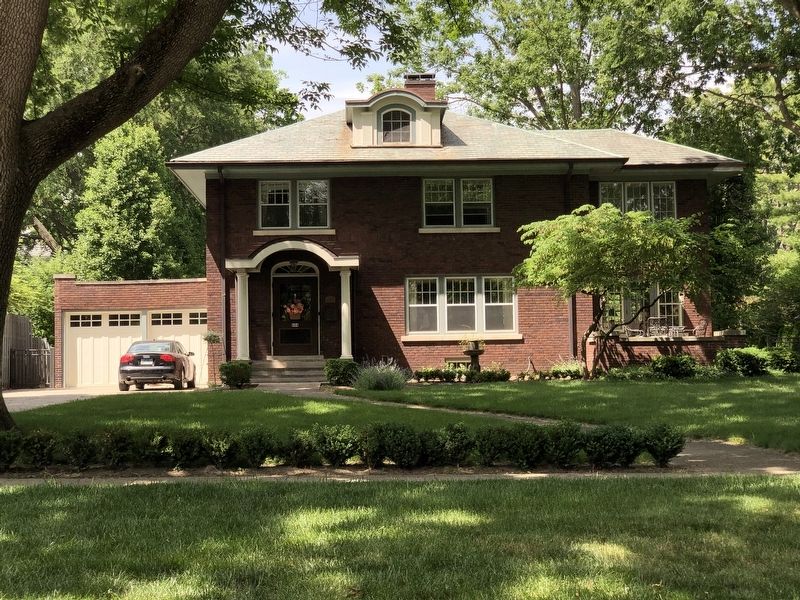Cunningham Township in Urbana in Champaign County, Illinois — The American Midwest (Great Lakes)
The Colvin House
Circa 1922
Historic Landmark
Designated 2011
Topics. This historical marker is listed in this topic list: Architecture. A significant historical year for this entry is 1922.
Location. 40° 6.059′ N, 88° 12.899′ W. Marker is in Urbana, Illinois, in Champaign County. It is in Cunningham Township. Marker is on West Pennsylvania Avenue west of South Orchard Street, on the right when traveling west. Touch for map. Marker is at or near this postal address: 604 W Pennsylvania Ave, Urbana IL 61801, United States of America. Touch for directions.
Other nearby markers. At least 8 other markers are within walking distance of this marker. Hieronymus House (within shouting distance of this marker); DeWolf Residence (about 800 feet away, measured in a direct line); The Reed-Sutton House (approx. 0.2 miles away); The Smith-Russell House (approx. 0.2 miles away); Phi Mu Sorority House (approx. 0.2 miles away); Joseph Royer House (approx. half a mile away); Preschool Learning (approx. half a mile away); String Project (approx. 0.6 miles away). Touch for a list and map of all markers in Urbana.
Regarding The Colvin House. From the Urbana Historic Preservation Commission:
John Colvin, proprietor of a meat market in downtown Urbana, built the house at 604 W Pennsylvania Avenue in 1922. Architecturally, the house is a mixture of Prairie and American Four Square architectural styles with Colonial Revival elements. The house form is similar to that of an American Four Square, two stories and two bays wide and deep. It differs from an American Four Square with a one-bay wing on the east elevation and an attached two-car garage on the west elevation. The roof is a low-pitched hipped roof with wide overhanging eaves, which is typical of the Prairie architectural style. Other features typical of the Prairie style include the brown brick, the asymmetrical façade with a raised terrace to the side, and limestone sills which provide a horizontal emphasis. The front entrance contains Colonial Revival elements, with a decorative crown extended forward and supported by columns to form an entry porch. The front door has a fanlight above it, which is also typical of the Colonial Revival style.
Credits. This page was last revised on June 12, 2023. It was originally submitted on June 9, 2023, by Duane and Tracy Marsteller of Murfreesboro, Tennessee. This page has been viewed 57 times since then and 14 times this year. Photos: 1, 2. submitted on June 9, 2023, by Duane and Tracy Marsteller of Murfreesboro, Tennessee.

