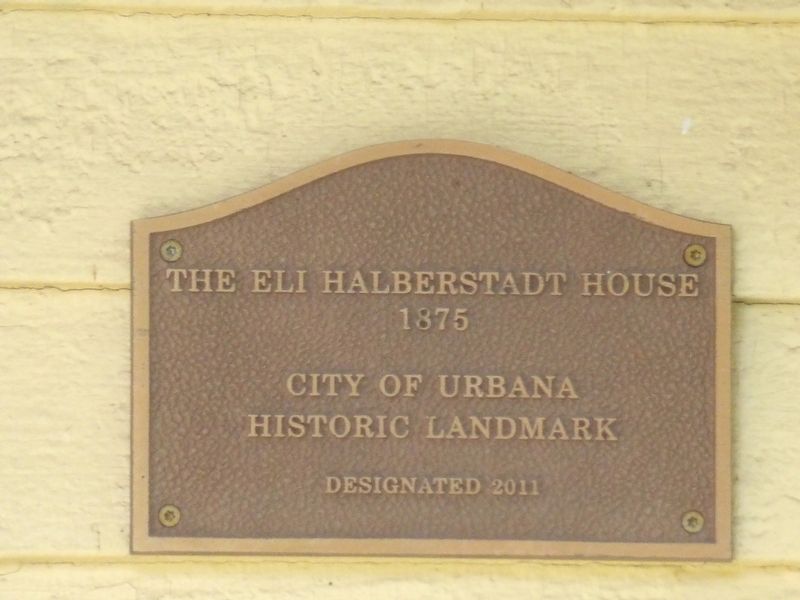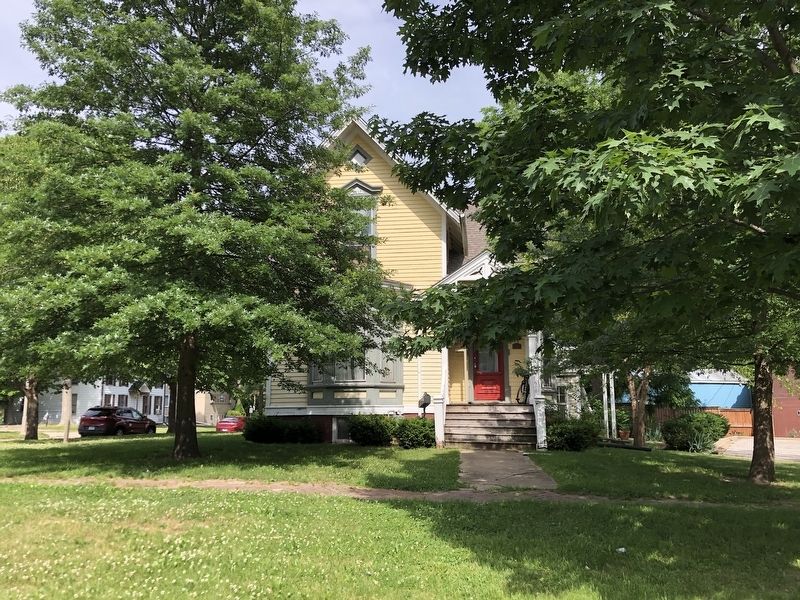Cunningham Township in Urbana in Champaign County, Illinois — The American Midwest (Great Lakes)
The Eli Halberstadt House
1875
Historic Landmark
Designated 2011
Topics. This historical marker is listed in this topic list: Architecture. A significant historical year for this entry is 1875.
Location. 40° 6.804′ N, 88° 12.673′ W. Marker is in Urbana, Illinois, in Champaign County. It is in Cunningham Township. Marker is at the intersection of North Central Avenue and West Locust Street, on the right when traveling north on North Central Avenue. Touch for map. Marker is at or near this postal address: 104 N Central Ave, Urbana IL 61801, United States of America. Touch for directions.
Other nearby markers. At least 8 other markers are within walking distance of this marker. Lincoln & Photography (about 700 feet away, measured in a direct line); Nat H. Cohen Building (about 800 feet away); Busey's Hall/Princess Theater (approx. 0.2 miles away); Lindley House (approx. 0.2 miles away); Tiernan's Block / Masonic Temple (approx. 0.2 miles away); Unitarian Universalist Church (approx. 0.2 miles away); Urbana's Lincoln (approx. ¼ mile away); Richards-Latowsky House (approx. ¼ mile away). Touch for a list and map of all markers in Urbana.
Regarding The Eli Halberstadt House. Excerpt from the application seeking landmark status for the house:
Eli Halberstadt, a prominent grain miller and four-term mayor of Urbana, built the house at 104 N Central Avenue in 1875. Architecturally, the house is an example of the Italianate and Stick/Eastlake architectural styles. The house form is a one-and-one-half-story, asymmetrical cross-wing plan with a lower kitchen wing at the rear. The roof is a steep cross-gable. The front porch has an elaborate display of architectural details. … The exterior window and door trim on the house show fine detail and craftsmanship, as do the unusual diamond-shaped windows. The exterior of the house appears to have changed little since construction. The Sanborn Fire Insurance Map of 1892 shows the footprint of the house to be identical to that of today, with the exception that what was originally a back porch on the southeast corner of the house has been enclosed.
Also see . . . 104 N Central Ave. Archived for-sale listing includes more than a dozen photographs of the house. *Trulia) (Submitted on June 14, 2023, by Duane and Tracy Marsteller of Murfreesboro, Tennessee.)
Credits. This page was last revised on June 14, 2023. It was originally submitted on June 14, 2023, by Duane and Tracy Marsteller of Murfreesboro, Tennessee. This page has been viewed 66 times since then and 11 times this year. Photos: 1, 2. submitted on June 14, 2023, by Duane and Tracy Marsteller of Murfreesboro, Tennessee.

