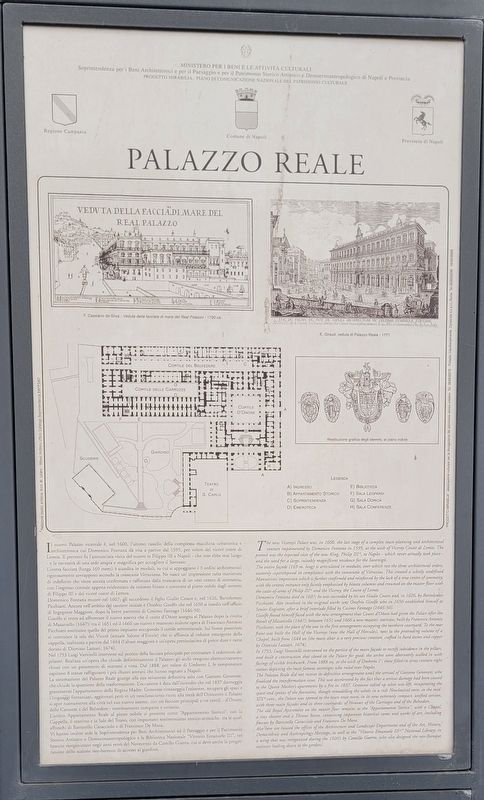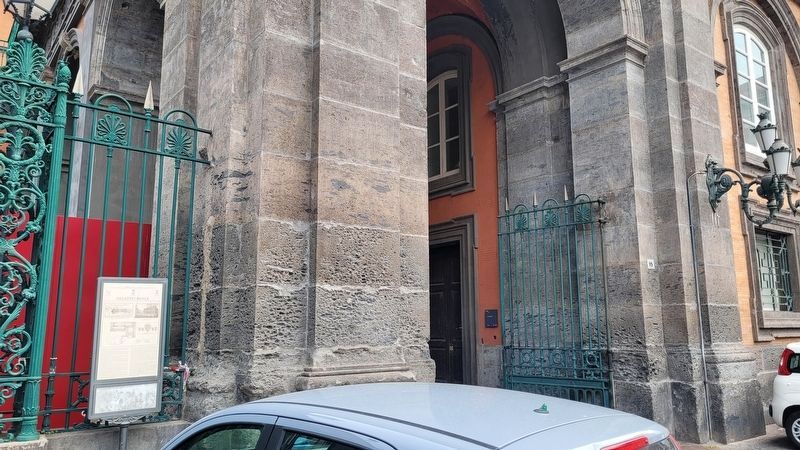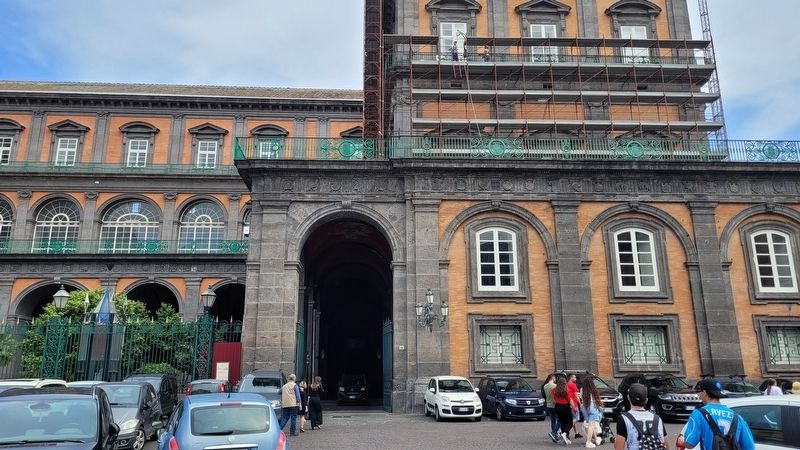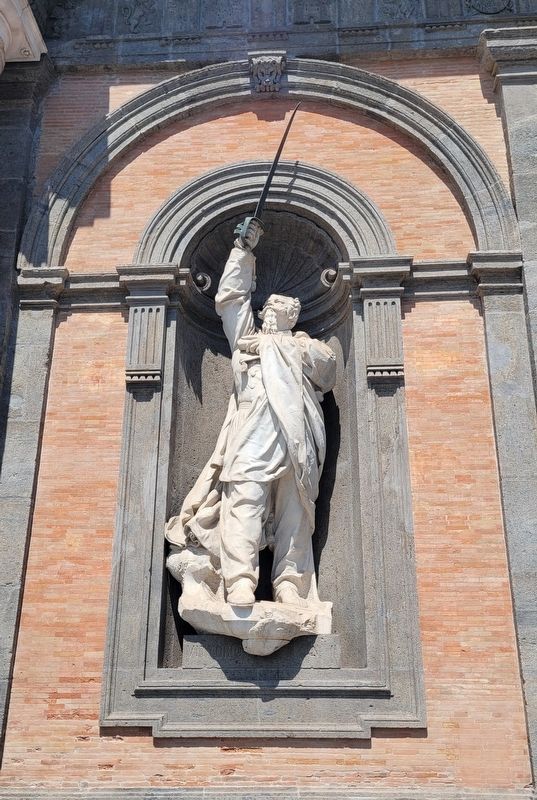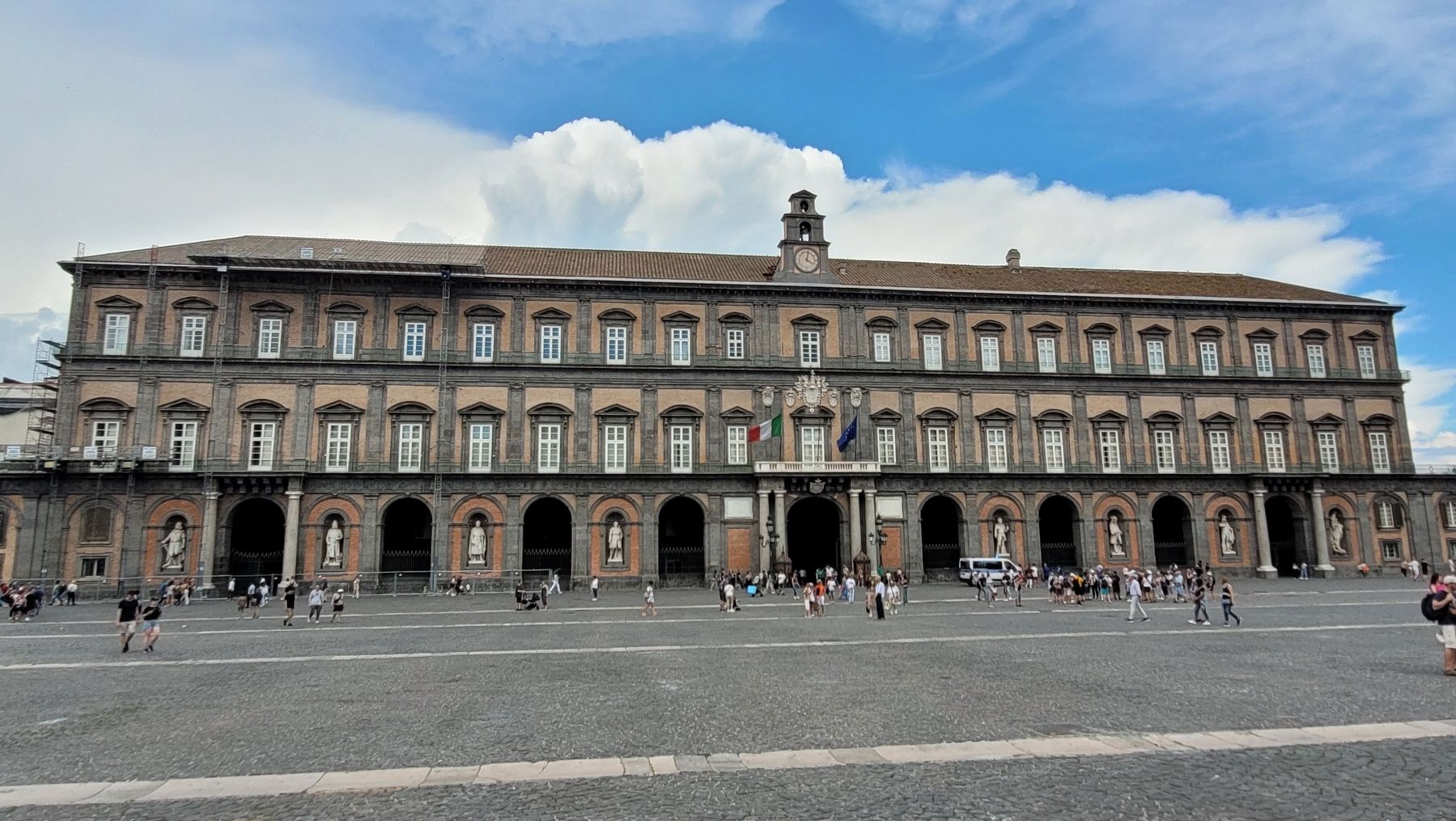Royal Naples in Napoli in Città Metropolitana di Napoli, Campania, Italy — Southern Italy (Tyrrhenian Coast)
Palazzo Reale / Royal Palace
L'intera facciata (lunga 169 metri) è scandita in moduli, su cui si appoggiano i 3 ordini architettonici. rigorosamente sovrapposti secondo la consecutie Vitruviana. Ne nasce un' impressione cutta manierista di indefinito che viene ancora confermata e rafforzata dalla mancanza di un vero centro di simmetria, con l'ingresso centrale appena evidenziato da colonne binate e coronato al piano nobile dagli stemmi di Filippo III e del viceré conte di Lemos.
Domenico Fontana muore nel 1607; gli succedono il figlio Giulio Cesare e, nel 1626, Bartolomeo Picchiatti. Ancora nell'ambito del cantiere iniziale è Onofrio Gisolfo che nel 1650 si insedia nell'ufficio di Ingegnere Maggiore, dopo la breve parentesi di Cosimo Fanzago (1646-50).
Gisolfo si trova ad affrontare il nuovo assetto che il conte d'Oñate assegna al Palazzo dopo la rivolta di Masaniello (1647): tra il 1651 ed il 1666 un nuovo e maestoso scalone opera di Francesco Antonio Picchlatti sostituisce quello del primo impianto occupando il cortile settentrionale. Sul fronte posteriore si costruisce la sala dei Vicerè (attuale Salone d'Ercole) che si affianca al volume emergente della cappella, realizzata a partire dal 1644 (l'altare maggiore è un'opera preziosissima di pietre dure e rame dorato di Dionisio Lazzari, 1674).
Nel 1753 Luigi Vanvitelli interviene sul portico della facciata principale per contrastare il cedimento dei pilastri. Realizza un'opera che chiude definitivamente il Palazzo: gli archi vengono alternativamente chiusi con un paramento di mattoni a vista. Dal 1888. per volere di Umberto I, le tamponature ospitano 8 statue raffiguranti i più illustri sovrani che hanno regnato a Napoli.
La sistemazione del Palazzo Reale giunge alla sua soluzione definitiva solo con Gaetano Genovese, che chiude la questione della trasformazione. L'occasione è data dall'incendio che nel 1837 danneggia gravemente l'appartamento della Regina Madre. Genovese rimaneggia l'esistente, recupera gli spazi e i linguaggi fontaniani, aggiornati però in un neoclassicismo ricco; alla metà dell'Ottocento il Palazzo si apre nuovamente alla città nel suo nuovo
assetto, con tre facciate principali e tre cortili - d'Onore, delle Carrozze e del Belvedere - estremamente compatto e unitario.
L'antico Appartamento Reale al piano nobile si presenta come "Appartamento Storico", con la Cappella, il teatrino e la Sala del Trono, con importanti testimonianze storico-artistiche, tra le quali affreschi di Battistello Caracciolo e di Francesco De Mura.
Vi hanno inoltre sede la Soprintendenza per Beni Architettonici ed il Paesaggio e per il Patrimonio: Storico Artistico e Democtnoantropologico e la Biblioteca Nazionale "Vittorio Emanuele III", nel braccio riorganizzato negli anni venti del Novecento da Camillo Guerra, cui si deve anche la proget tazione dello scalone neo-barocco di accesso al giardino,
Didascalie
F. Cassiano de Silva - Veduta della facciata di mare del Real Palazzo - 1700 ca.
E. Giraud, veduta di Palazzo Reale - 1771
Restituzione grafica degli stemmi, al piano nobile
The new Viceroy's Palace was, in 1600, the last stage of a complex town-planning and architectural venture implemented by Domenico Fontana in 1595, at the wish of Viceroy Count di Lemos. The pretext was the expected visit of the new King, Philip III to Naples - which never actually took place and the need for a large, suitably magnificent residence for the Sovereign.
The
entire façade (169 m. long) is articulated in modules, over which rest the three architectural ordery, austerely superimposed in compliance with the consecutio of Vitruvius. This treated a wholly undefined Manneristic impresion which is further confirmed and reinforced by the lack of a true centre of symmetry, with the central entrance only faintly emphasised by binate columns and crowned on the master floor with the coat-of-arms of Philip III and the Viceroy, the Count of Lemos.
Domenico Fontana died in 1607; he was succeeded by his son Giulio Cesare and, in 1626, by Bartolomeo Picchiatti. Also involved in the original works was Onofrio Gisolfe who in 1650 established himself as Senior Engineer, after a brief interlude filled by Cosimo Fanzago (1646-50).
Guelfo found himself faced with the new arrangement that Count d'Ohate had given the Palace after the Revolt of Masaniello (1647): between 1651 and 1666 a new majestic staircase, built by Francesco Antonio Picchiatti, took the place of the one in the first arrangement occupying the northern courtyard. To the rear front was built the Hall of the Viceroys (now the Hall of Hercules), next to the protruding volume of a Chapel, built from 1644 on (the main altar is a very precious creation, crafted in hard stones and copper by Dionisio Lazzari, 1674).
In 1753, Luigi Vanvitelli intervened on the portico of the main façade to rectify subsidence in the pillars and built a construction that closed in the Palace for good: the arches were alternately walled in with facings of visible brickwork. From 1888 on, at the wish of Umberto I, these filled-in areas contain eight statues depicting the most famous sovereigns who ruled over Naples.
The Palazzo Reale did not receive its definitive arrangement until the arrival of Gartano Genovese, who finalised the transformation issue. This was accelerated by the fact that a serious damage had been caused to the Queen Mother's apartments by a fire in 1837. Genovese tidied up what was left, recuperating the space and syntax of the fountains, though remodelling the whole in a rich Neoclassical vein; in the mid-XIX cent., the Palace was opened to the town once more, in its new extremely compact, unified version, with three main façade and its three courtyards of Honour of the Carriages and of the Belvedere.
The old Royal Apartment on the master floor remains as the "Appartamento Storico" with a Chapel, a tiny theatre and a Throne Room, containing important historical items and works of art, including frescoes by Battistelle Caracciole and Franence De Muna.
Also here are housed the offices of the Architecture and Landscape Department and of the Art, History Dema-ethnic and Anthropology Heritage, as well as the "Vittorio
Emanuele III National Library, in awing that was reorganised during the 1920) by Camille Guerra, who also designed the neo-Baroque staircase leading down to the gardens.
Captions
F. Cassiano de Silva - View of the sea facade of the Royal Palace - 1700 ca.
E. Giraud, view of the Royal Palace - 1771
Graphic rendering of the coats of arms, on the main floor
Erected by Ministero Per I Beni E Le Attività Culturali, Soprintendenza per i Beni Architettonici e per il Paesaggio, per il Patrimonio Storico Artistico e Demoetnoantropologico di Napoli e Provincia, Progetto Mirabilia Piano di Comunicazione del Patrimonio Culturale Nazionale and Comune di Napoli.
Topics. This historical marker is listed in these topic lists: Architecture • Arts, Letters, Music. A significant historical year for this entry is 1600.
Location. 40° 50.214′ N, 14° 14.955′ E. Marker is in Napoli, Campania, in Città Metropolitana di Napoli. It is in Royal Naples. Marker is at the intersection of Piazza del Plebiscito and Piazza Trieste e Trento, on the right when traveling north on Piazza del Plebiscito. The marker is located at the northwest corner of the Palace building near the parking lot. Touch for map. Marker is at or near this postal address: Piazza del Plebiscito 1, Napoli, Campania 80132, Italy. Touch for directions.
Other nearby markers. At least 8 other markers are within walking distance of this marker. Palazzo Salerno e Gambrinus / Salerno and Gambrinus Palace (within shouting distance of this marker); Il Caffè Sospeso / The Suspended Coffee (within shouting distance of this marker); Chiesa di S. Ferdinando / Church of S. Ferdinando (within shouting distance of this marker); Palazzo Cirella / Cirella Palace (about 150 meters away, measured in a direct line); Basilica di S. Francesco di Paola / Basilica of St. Francis of Paola (about 210 meters away); Palazzo Berio / Berio Palace (about 210 meters away); Galleria Umberto I (about 210 meters away); Palazzo Zevallos Stigliano / Zevallos Stigliano Palace (approx. 0.3 kilometers away). Touch for a list and map of all markers in Napoli.
Also see . . . Royal Palace of Naples. Wikipedia
The Royal Palace of Naples is a palace, museum, and historical tourist destination located in central Naples, southern Italy. It was one of the four residences near Naples used by the House of Bourbon during their rule of the Kingdom of Naples (1735–1816) and later the Kingdom of the Two Sicilies (1816-1861). The others were the palaces of Caserta, Capodimonte overlooking Naples and Portici on the slopes of Vesuvius.(Submitted on July 16, 2023, by James Hulse of Medina, Texas.)
Credits. This page was last revised on July 16, 2023. It was originally submitted on July 15, 2023, by James Hulse of Medina, Texas. This page has been viewed 72 times since then and 37 times this year. Photos: 1, 2, 3, 4, 5. submitted on July 16, 2023, by James Hulse of Medina, Texas.
