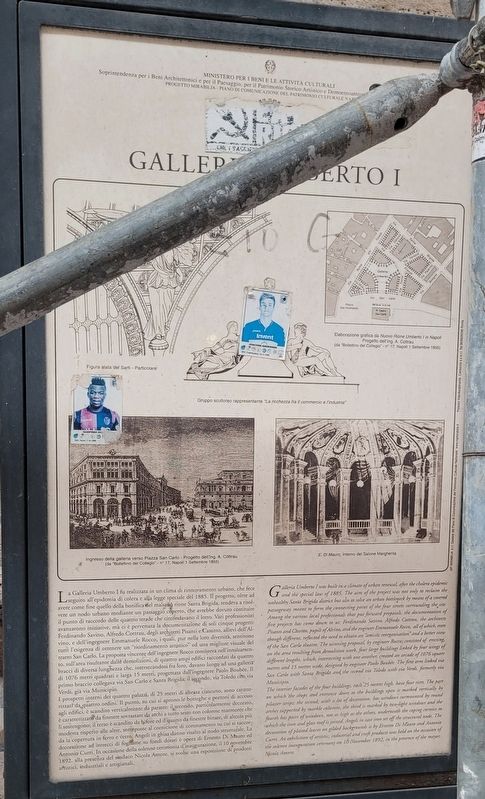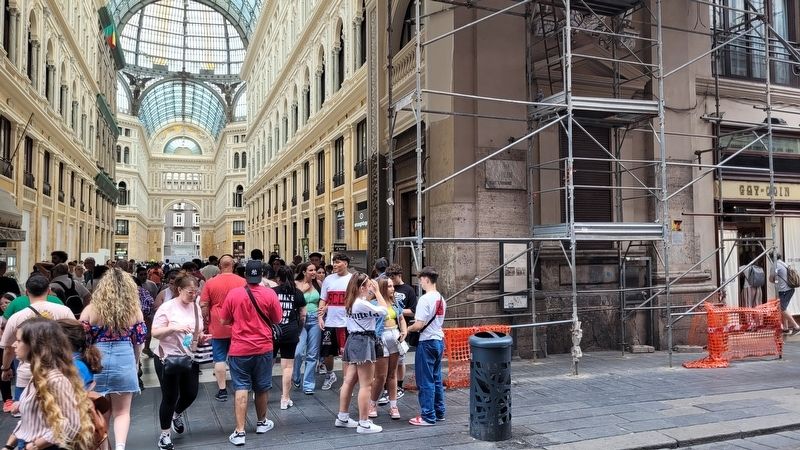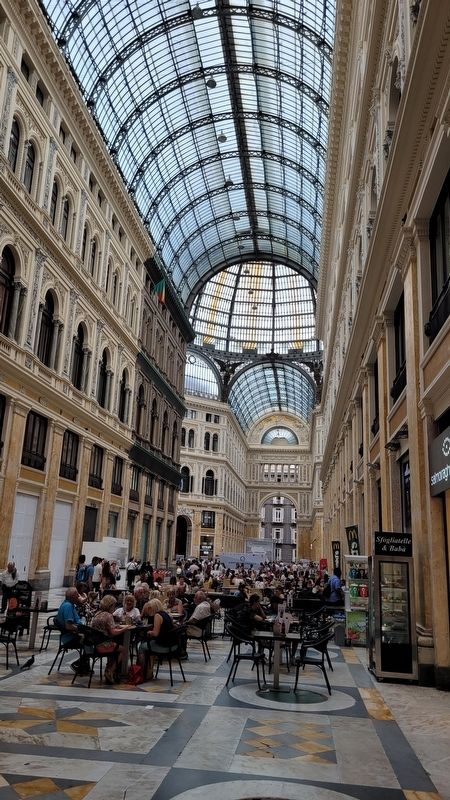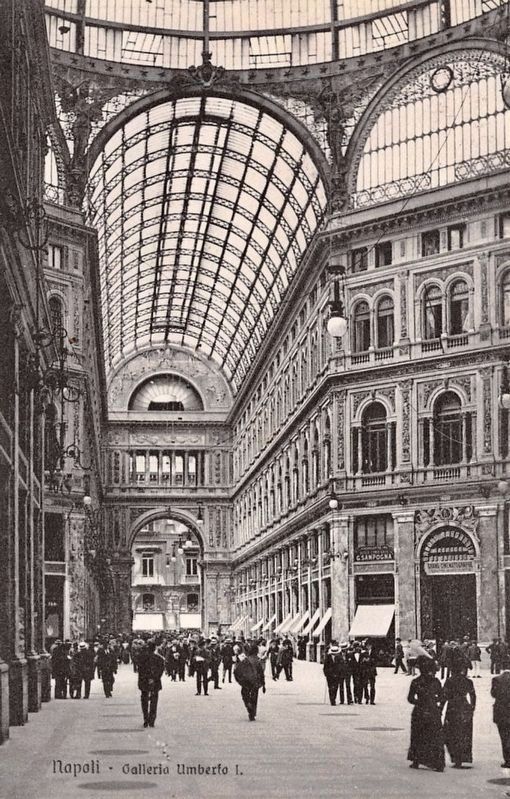Royal Naples in Napoli in Città Metropolitana di Napoli, Campania, Italy — Southern Italy (Tyrrhenian Coast)
Galleria Umberto I
I prospetti interni dei quattro palazzi, di 25 metri di altezza ciascuno, sono caratterizzati da quattro ordini. Il punto, su cui si aprono le botteghe e portoni di accesso agli edifici, è scandito verticalmente da paraste; il secondo, particolarmente decorato, è caratterizzato da finestre sovrastate da archi a tutto sesto con colonne marmoree che li sostengono; il terzo è scandito da bifore ed il quarto da finestre binate, di altezza più modesta rispetto alle altre, sottoposte al cornicione di coronamento su cui si raccorda la copertura in ferro e vetro. Angeli in ghisa danno risalto al nodo strutturale. La decorazione ad intrecci di fogliame su fondi dorati è opera di Ernesto Di Mauro ed Antonio Curri. In occasione della solenne cerimonia d'inaugurazione, il 10 novembre 1892, alla presenza del sindaco Nicola Amore, si svolse una esposizione di prodotti artistici, industriali e artigianali.
Didascalie
Figura alata del Sarti - Particolare
Gruppo scultoreo rappresentante "La ricchezza fra il commercio e l'industria"
Elaborazione grafica da Nuovo Rione Umberto I in Napol Progetto dell'ing A. Cottrau (da Bollettino del Collegio"-n 17, Napoli 1 Settembre 1855)
Ingresso della galleria verso Piazza San Carlo - Progetto dell'Ing. A. Cottrau (da "Bollettino del
Collegio- n° 17, Napoli 1 Settembre 1855)
E Di Mauro, Interno del Salone Margherita
Galleria Umberto I was built in a climate of urban renewal, after the cholera epidemic and the special law of 1885. The aim of the project was not only to reclaim the unhealthy Santa Brigida district but also to solve an urban bottleneck by means of a covered passageway meant to form the connecting point of the four streets surrounding the site. Among the various local professionals that put forward proposals, the documentation of five projects has come down to us: Ferdinando Savino, Alfredo Cottrau, the architects Pisanti and Cassitto, pupils of Alvino, and the engineer Emmanuele Rocco, all of which, even though different, reflected the need to obtain an "artistic reorganisation" and a better view of the San Carlo theatre. The winning proposal, by engineer Rocco; consisted of erecting, on the area resulting from demolition work, four large buildings linked by four wings of different lengths, which, intersecting with one another, created an arcade of 1076 square metres and 15 metres wide, designed by engineer Paolo Boubée. The first arm linked via San Carlo with Santa Brigida and the second via Toledo with via Verdi, formerly via Municipio.
The interior facades of the four buildings, each 25 metres high, have four tiers. The part on which the shops and entrance doors to the buildings open is marked vertically by pilaster strips; the second, with a lot of decoration, has windows surmounted by round arches supported by marble columns, the third is marked by two-light windows and the fourth has pairs of windows, not as high as the others, underneath the coping cornice to which the iron and glass roof is joined. Angels in cast iron set off the structural node. The decoration of plaited leaves on gilded backgrounds is by Ernesto Di Mauro and Antonio Curri. An exhibition of artistic, industrial and craft products was held on the occasion of the solemn inauguration ceremony on 10 November 1892, in the presence of the mayor, Nicola Amore.
Captions
Winged figure by Sarti - Detail
Sculptural group representing "Wealth between commerce and industry"
Graphic elaboration from Nuovo Rione Umberto I in Naples Project by engineer A. Cottrau (from Bulletin of the College"-n 17, Naples 1 September 1855)
Entrance to the gallery towards Piazza San Carlo - Project by Ing. A. Cottrau (from "Bulletin of the College - n° 17, Naples 1 September 1855)
E Di Mauro, Interior of the Margherita Room
Erected by Ministero Per I Beni E Le Attività Culturali, Soprintendenza per i Beni Architettonici e per il Paesaggio, per il Patrimonio Storico Artistico e Demoetnoantropologico di Napoli e Provincia, Progetto Mirabilia Piano di Comunicazione del Patrimonio Culturale Nazionale and Comune di Napoli.
Topics. This historical marker is listed in these topic lists: Architecture • Industry & Commerce. A significant historical date for this entry is November 10, 1892.
Location. 40° 50.321′ N, 14° 14.907′ E. Marker is in Napoli, Campania, in Città Metropolitana di Napoli. It is in Royal Naples. Marker is on Via Toledo, 0.1 kilometers south of Via Santa Brigida, on the right when traveling north. The marker is located at the right side of the west entrance to the Galleria Umberto. Touch for map. Marker is at or near this postal address: Via Toledo 210, Napoli, Campania 80132, Italy. Touch for directions.
Other nearby markers. At least 8 other markers are within walking distance of this marker. Palazzo Berio / Berio Palace (a few steps from this marker); Palazzo Cirella / Cirella Palace (within shouting distance of this marker); Palazzo Zevallos Stigliano / Zevallos Stigliano Palace (about 120 meters away, measured in a direct line); Chiesa di S. Ferdinando / Church of S. Ferdinando (about 120 meters away); Palazzo Salerno e Gambrinus / Salerno and Gambrinus Palace (about 180 meters away); Il Caffè Sospeso / The Suspended Coffee (about 210 meters away); Palazzo Reale / Royal Palace (about 210 meters away); Basilica di S. Francesco di Paola / Basilica of St. Francis of Paola (approx. 0.4 kilometers away). Touch for a list and map of all markers in Napoli.
Also see . . . Galleria Umberto I. Wikipedia
Galleria Umberto I is a public shopping gallery in Naples, southern Italy. It is located directly across from the San Carlo opera house. It was built between 1887 and 1890, and was the cornerstone in the decades-long rebuilding of Naples—called the risanamento (lit. "making healthy again")—that lasted until World War I.(Submitted on July 16, 2023, by James Hulse of Medina, Texas.)
Credits. This page was last revised on July 22, 2023. It was originally submitted on July 16, 2023, by James Hulse of Medina, Texas. This page has been viewed 80 times since then and 37 times this year. Photos: 1, 2, 3. submitted on July 18, 2023, by James Hulse of Medina, Texas. 4. submitted on July 22, 2023.



