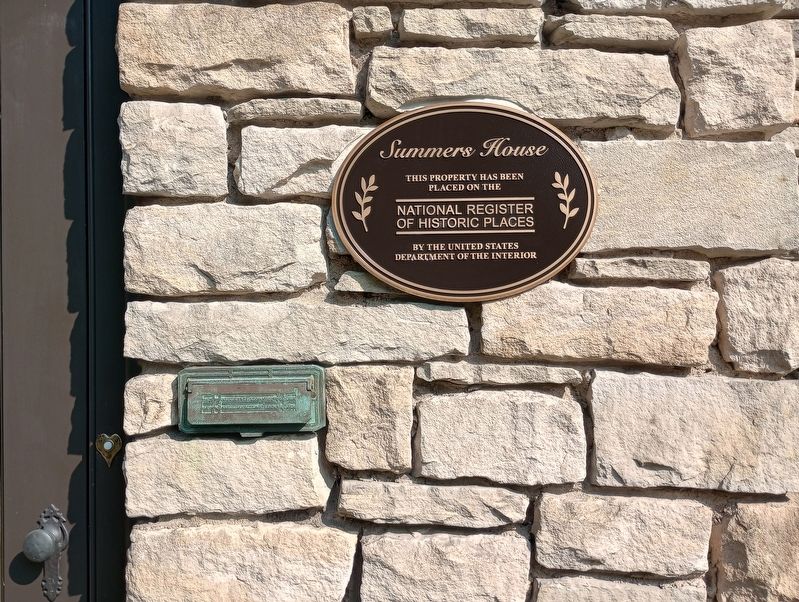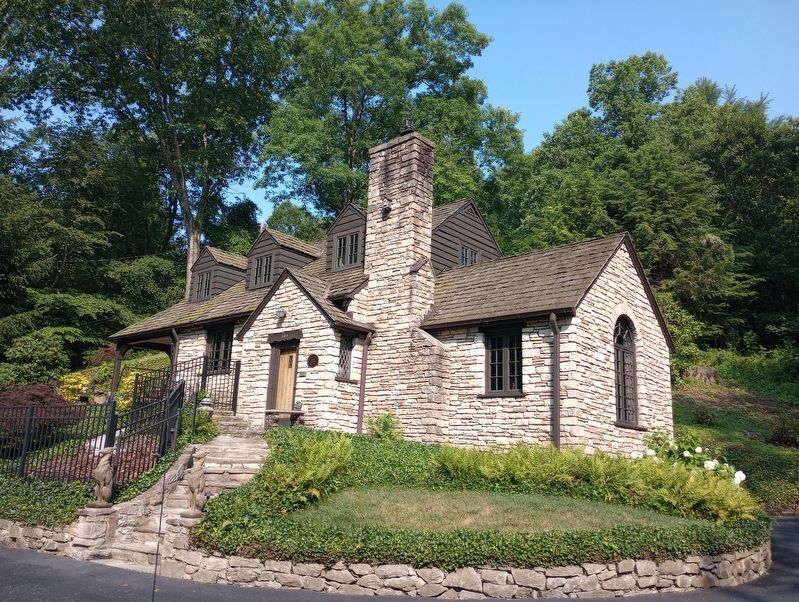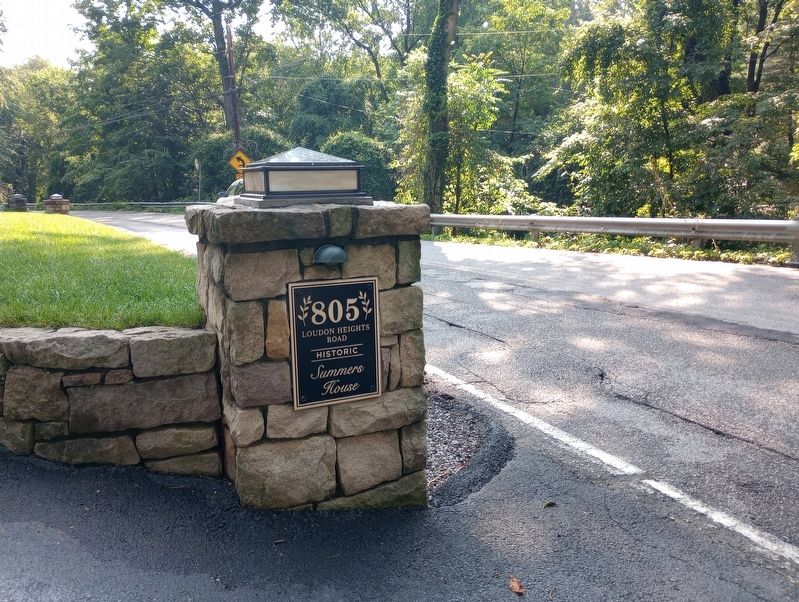Charleston in Kanawha County, West Virginia — The American South (Appalachia)
Summers House
placed on the
National Register
of Historic Places
by the United States
Department of the Interior
Topics. This historical marker is listed in this topic list: Notable Buildings.
Location. 38° 20.43′ N, 81° 38.24′ W. Marker is in Charleston, West Virginia, in Kanawha County. Marker is on Loudon Heights Road, on the right when traveling west. Touch for map. Marker is at or near this postal address: 805 Loudon Heights Road, Charleston WV 25314, United States of America. Touch for directions.
Other nearby markers. At least 8 other markers are within walking distance of this marker. Fort Lee (approx. 0.4 miles away); First Gas Well (approx. 0.4 miles away); Site of Fort Lee (approx. 0.4 miles away); Fort Clendenin (approx. 0.4 miles away); William Blizzard (approx. 0.4 miles away); Battle of Charleston (approx. half a mile away); First Presbyterian Church (approx. half a mile away); Kanawha United Presbyterian Church (approx. half a mile away). Touch for a list and map of all markers in Charleston.
Also see . . . Summers House. (Submitted on July 19, 2023, by Craig Doda of Napoleon, Ohio.)
Additional commentary.
1. The Summers House
The Summers House is a historic house located at 805 Loudon Heights Road in Charleston, West Virginia. Elizabeth and Okey Summers had the house built circa 1939; Elizabeth was active in theater, while Okey was a prominent local banker. The house was part of Charleston's upper-class South Hills neighborhood, and its site was a former stone quarry that was solid rock prior to the house's construction; the sandstone from the quarry was used as the house's building material. Architect Charles A. Havilant, a prolific local architect responsible for many of the city's homes and civic institutions, designed the Tudor Revival home. The house lacks many of the typical characteristics of Tudor architecture, such as a steep roof and half-timbering, due to Elizabeth's preference and the limitations of the site; its prominent features include tall chimneys, casement windows with diamond-shaped leaded glass panels, and a cathedral ceiling.
The house was added to the National Register of Historic Places on November 24, 2015.
— Submitted July 19, 2023, by Craig Doda of Napoleon, Ohio.
Credits. This page was last revised on July 27, 2023. It was originally submitted on July 19, 2023, by Craig Doda of Napoleon, Ohio. This page has been viewed 45 times since then and 11 times this year. Photos: 1, 2, 3. submitted on July 19, 2023, by Craig Doda of Napoleon, Ohio. • Andrew Ruppenstein was the editor who published this page.


