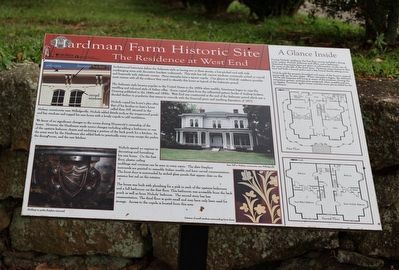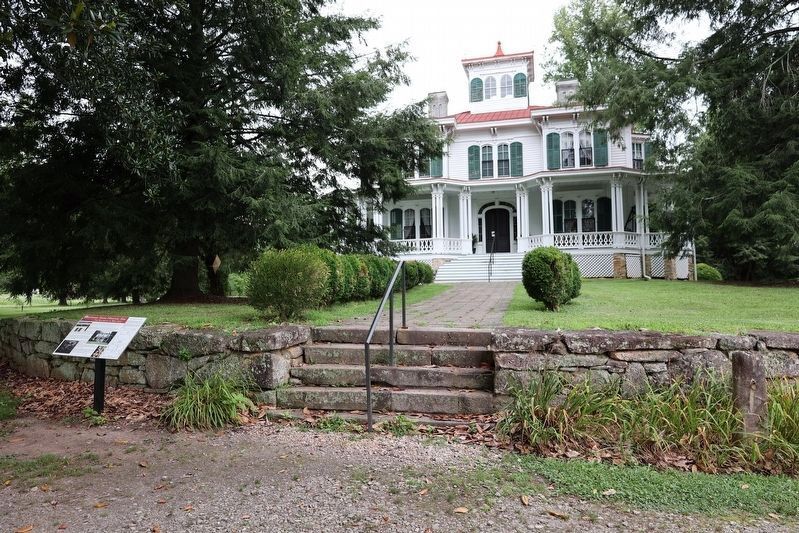Sautee Nacoochee in White County, Georgia — The American South (South Atlantic)
The Residence at West End
Hardman Farm Historic Site
The Italianate style became popular in the United States in the 1850s when wealthy Americans began to copy the rambling and informal style of Italian villas. Some copied plans from the influential pattern books of Andrew Jackson Downing published in the 1840s and 1850s. West End was constructed at the end of the Italianate period which saw a decided decline in popularity that seems to coincide with the financial panic and resulting depression of 1873.
Nichols copied his home's plan after that of his brother-in-law's home called Rose Hill, situated in the Midway community near Milledgeville. Nichols added details such as the wraparound porch and bay windows and topped his new home with a lovely cupola to add ventilation.
We know of no significant changes to the rooms during Hunnicutt's ownership of the home. However, the Hardmans made minor changes including adding a bathroom in one of the upstairs bedroom closets and enclosing a portion of the back porch for a kitchen. As the years went by, the Hardmans also added beds to practically every room except the parlor, the dining room, and the new kitchen.
Nichols spared no expense in decorating and furnishing his new home. On the first floor, plaster ceilings moldings and cornices can be seen in every room. The slate fireplace surrounds are painted to resemble Italian marble and have carved ornamentation. The front door is surrounded by etched glass panels that appear clear on the exterior but red on the interior.
The house was built with plumbing for a sink in each of the upstairs bedrooms and a full bathroom on the first floor. This bathroom was accessible from the back porch as well as from Nichols' bedroom. The second story has less ornamentation. The third floor is quite small and may have only been used for storage. Access to the cupola is located from this area.
(captions)
Rose Hill in Midway community near Milledgeville
Molding on parlor fireplace surround
Interior of small windows surrounding the front doors
A Glance Inside
During Nichols' residency, the first floor rooms included a dining room, parlor, Nichols' bedroom and office, and a bathroom. Historical documents have not given us information on the use of the room to the left of the front door. However, many homes at this time had both a formal parlor and a less formal family sitting room.
Nichols sold the property furnished and many of the home's original pieces still can be seen today. When restoration began, the elaborate 1870s silk draperies still hung at many of the windows. During the restoration project, portions were preserved, when possible, and are on display. Furniture in the house includes some pieces added by the Hardmans.
Erected by Georgia State Parks & Historic Sites.
Topics. This historical marker is listed in this topic list: Notable Buildings. A significant historical year for this entry is 1873.
Location. 34° 41.097′ N, 83° 42.494′ W. Marker is in Sautee Nacoochee, Georgia, in White County. Marker can be reached from Hardman Farm Road, one mile north of Unicoi Turnpike (Georgia Route 17). Touch for map. Marker is at or near this postal address: 143 GA-17, Sautee Nacoochee GA 30571, United States of America. Touch for directions.
Other nearby markers. At least 8 other markers are within walking distance of this marker. Fountain and Greenhouse (a few steps from this marker); The Game Room (within shouting distance of this marker); Nacoochee Mound (within shouting distance of this marker); Breezeway,Smokehouse/Servant's Quarters & Kitchen (within shouting distance of this marker); Spring and Gas House (within shouting distance of this marker); Nacoochee Indian Mound (within shouting distance of this marker); The Carriage House (about 400 feet away, measured in a direct line); The Unicoi Road (about 500 feet away). Touch for a list and map of all markers in Sautee Nacoochee.
Also see . . . Hardman Farm State Historic Site. Georgia State Parks & Historic Sites (Submitted on July 25, 2023.)
Credits. This page was last revised on July 31, 2023. It was originally submitted on July 25, 2023, by Sandra Hughes Tidwell of Killen, Alabama, USA. This page has been viewed 61 times since then and 15 times this year. Photos: 1, 2. submitted on July 25, 2023, by Sandra Hughes Tidwell of Killen, Alabama, USA. • Bernard Fisher was the editor who published this page.

