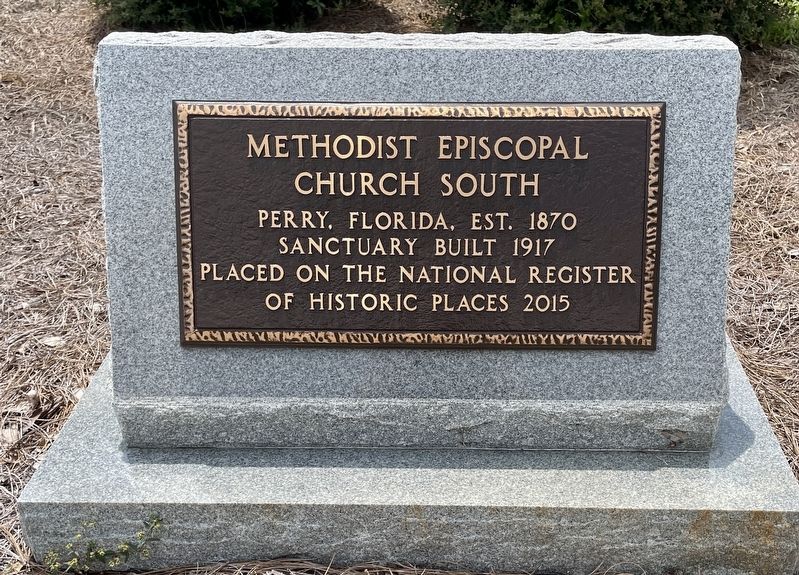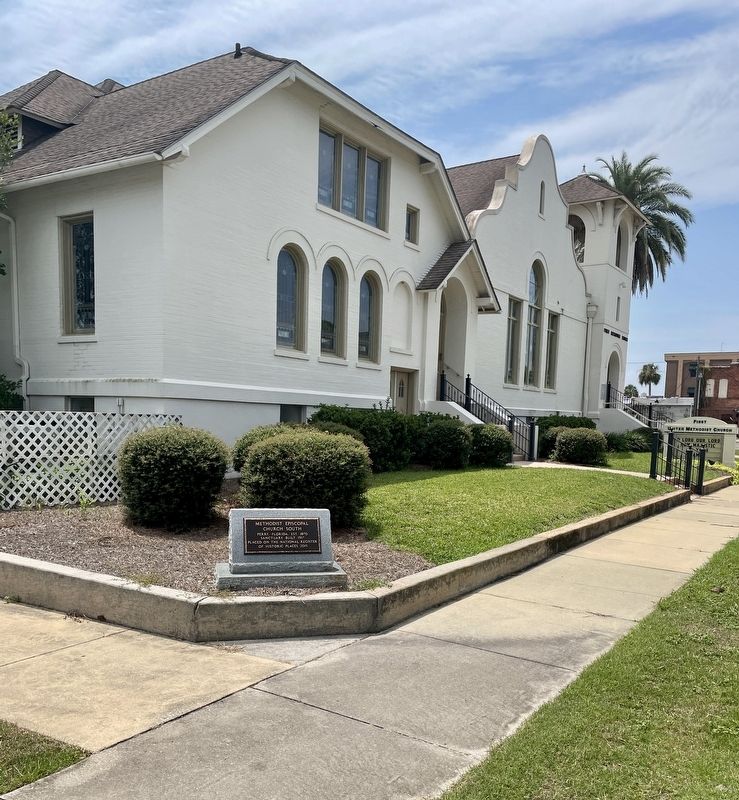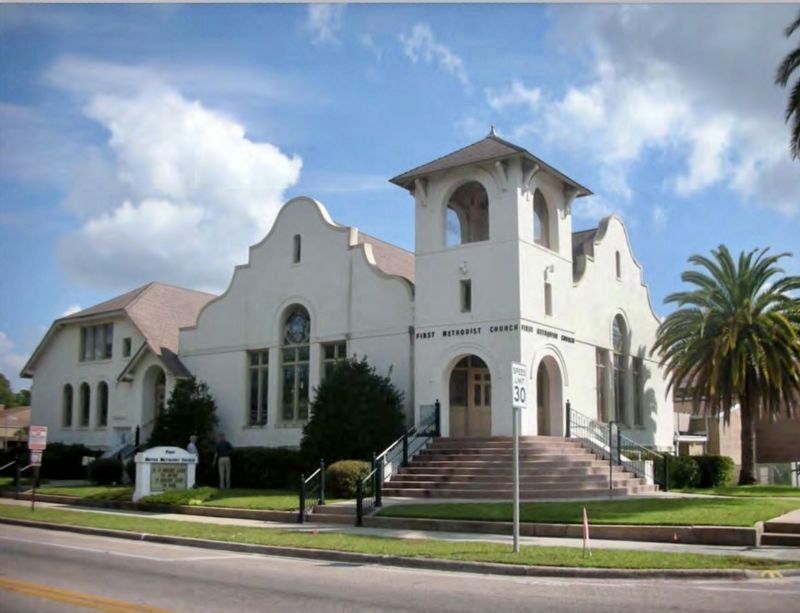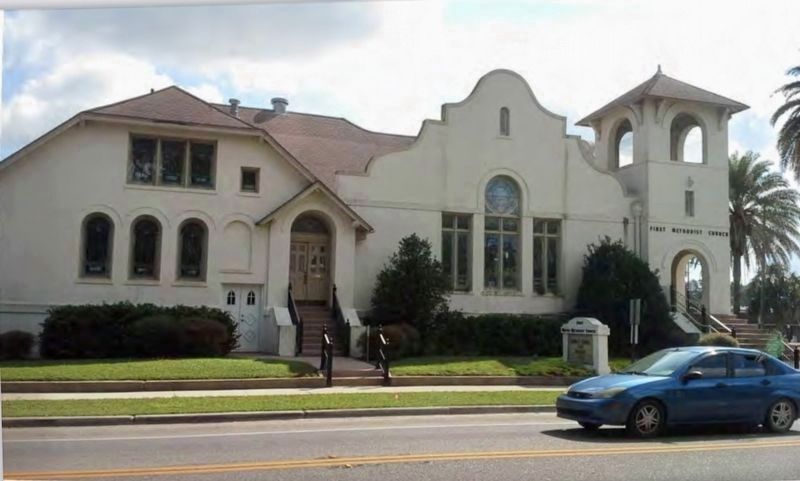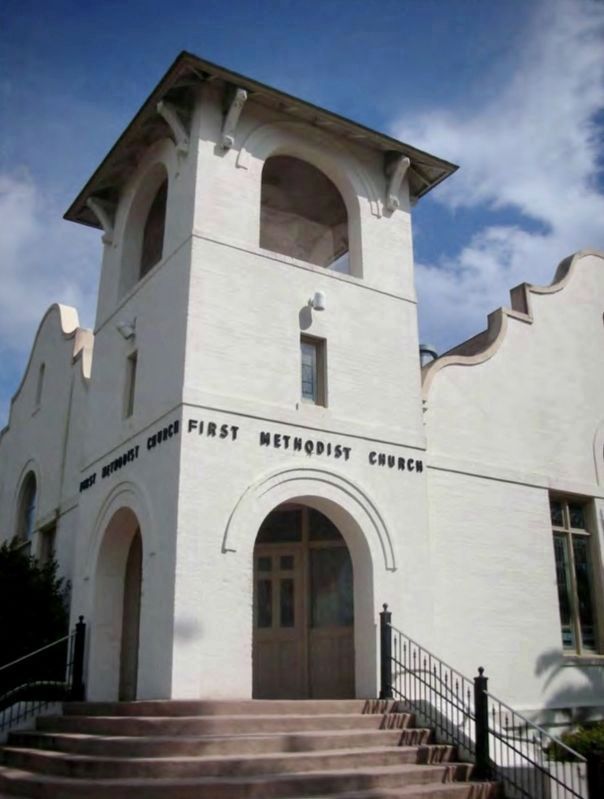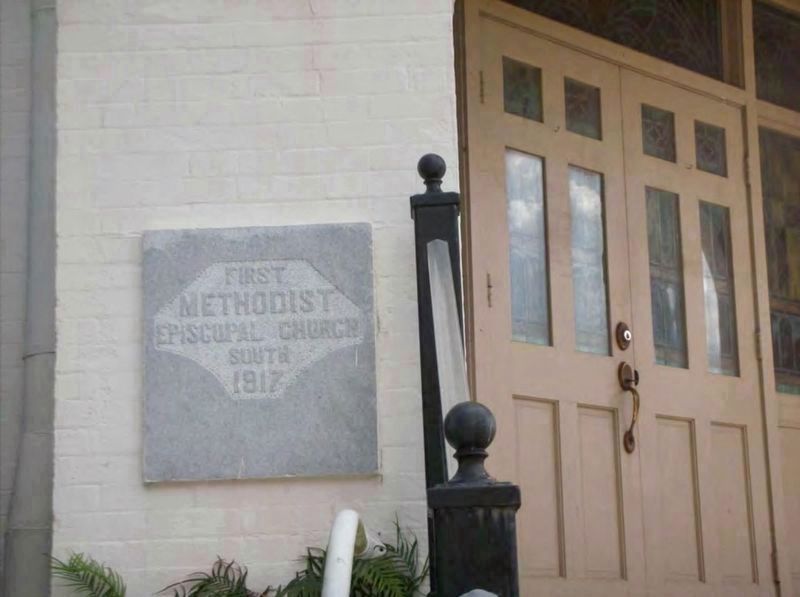Perry in Taylor County, Florida — The American South (South Atlantic)
Methodist Episcopal Church South
Church South
Perry, Florida, Est. 1870
Sanctuary Built 1917
Placed on the National Register
of Historic Places 2015
Erected by Methodist Episcopal Church South.
Topics. This historical marker is listed in these topic lists: Churches & Religion • Notable Buildings. A significant historical year for this entry is 1870.
Location. 30° 7.153′ N, 83° 34.92′ W. Marker is in Perry, Florida, in Taylor County. Marker is at the intersection of North Jefferson Street (U.S. 221) and E. Bay Street, on the left when traveling south on North Jefferson Street. Touch for map. Marker is at or near this postal address: 302 N Jefferson St, Perry FL 32347, United States of America. Touch for directions.
Other nearby markers. At least 8 other markers are within walking distance of this marker. Taylor County (about 500 feet away, measured in a direct line); Vietnam War Statistics (approx. 0.3 miles away); Vietnam (approx. 0.3 miles away); Vietnam War (approx. 0.3 miles away); War on Terror (approx. 0.3 miles away); Vietnam Veterans (approx. 0.3 miles away); a different marker also named War on Terror (approx. 0.3 miles away); “Liberation of Kuwait” (approx. 0.3 miles away). Touch for a list and map of all markers in Perry.
More about this marker. National Register of Historic Places #15000210
Regarding Methodist Episcopal Church South. From the NRHP registration form, Continuation Sheet, Section 7: pages 1-3 prepared by Robert O. Jones, Bureau of Historic Preservation, Tallahassee, September 2015.
Summary
The First Methodist Episcopal Church, South, is located at 302 North Jefferson Street, Perry, in Taylor County, Florida. First United Methodist Church of Perry is the church's current name. Built in 1917, the church was designed by architect George Kramer of New York City. Kramer designed 2,219 churches and Sunday schools in the United States, and was one the country's most prominent church architects. The church has a Spanish Mission Revival Style with stucco exterior, arched windows, sculpted parapets, stained glass windows, and a square entry tower at the juncture of the west and south facades with squared timber brackets in the tower. The complex roof is surfaced with asphalt shingles, and there is a basement. The historic church abuts a 1977 church building via a flat roof to the walkway on the east between the two buildings.
Setting
The City of Perry is laid out in an orthogonal street grid. The church fronts onto Jefferson Street, a major north/south thoroughfare that passes the Taylor County Courthouse two blocks to the south. The courthouse block signifies the center of the city, and commercial uses line the blocks at the center and southbound. Residential areas lay to the east and west of the central axis. Residences are set-back from sidewalks and green lawns and mature trees are throughout the city. Residences are on the blocks to the west, north, and east of the church. The church property is landscaped with grass, scrubs around the west and south elevations, and two palm trees ornament the south elevation (Photo #1). A one-story modern building adjacent to the church was built in 1977 for church offices, assembly, and class rooms. It occupies the lot to the east. A parking lot serving the church occupies the north half of the block.
Physical Description
The one and two-story church is built with two-brick thick walls, and it has a basement with concrete walls. The exterior walls are painted an off-white color. The complex gable, hip, and clipped-gable roof is surfaced with asphalt shingles (Photo #2). The stained glass windows are set in wood frames. A long enclosed hallway separates the historic church building and a 1977 church annex on the east elevation. Glass doors are at either end of the hall at the basement level, and a flat ceiling/roof butts against the east elevation at the church's floor level. An incline gives access to a basement level door.
Exterior
The west façade fronts onto Jefferson Street, and has three main areas: a two-story engaged entry tower on the south corner, a sculpted parapet center section with three large windows, and a clipped-gable north section with three windows and a single door (Photo #3). The square tower has open arched entries with drip molds on the west and south sides that access the concrete porch which has nine concentric concrete steps (Photo #4). There is a belt-course at the second and third story height, and small, single, rectangular stained glass windows in the second story on the west and south sides. On each side of the tower are arched openings at the third story, and a pyramidal roof. Exposed rafter ends are within the eaves, and large timber brackets are at each corner of the eaves. At the northwest corner of the tower is the cornerstone which reads "First Methodist Episcopal Church, South, 1917" (Photo #5). The central portion of the elevation has a symmetrical sculpted parapet with a small arched window with leaded glass centered in it (Photo #3). A belt course is at the second story, and three large windows with stained glass are centered in the first story. The center window is arched and the flanking windows are shorter and rectangular. Shrubbery obscures the small square windows set in the basement walls. The north portion of the elevation has a clipped gable end of the two-story roof with exposed rafter ends at the center eave, and large square timber supports at each corner of the roof ridges (Photo #6). Centered in the second story is a group of three rectangular stained glass windows, and a small window is set beside them to the south. Three arched windows containing stained glass are in the first story, and a fourth arched blind-window with drip molding over a basement door. A recessed entry with two doors and transom is located at the juncture of the central and northern parts of the elevation. A gable roof supported by two square timbers shelters the porch. Six concrete steps rise to the porch. To the north of the steps and beneath the blind-window are narrow double doors that step down giving access to the basement.
The south elevation is a prominent elevation fronting onto East Bay Street (Photo #7). With the entry tower at the southwest corner it too has a sculpted parapet and large three window arrangement identical to the west façade's central section.
The north elevation shows the side of the clipped gable portion of roof which contains a dormer with ventilators (Photo #8). Three rectangular windows with stained glass are in the first-story of the north wall. Small square windows at the basement level are obscured by shrubbery. At the northeast corner of the church is a pyramidal roofed open shelter. At the ground level of the extension are three arched openings on the three elevations giving a sheltered entrance to a metal door elevator access. The extension and elevator were installed in 2000.
The east elevation is obscured by the placement of the church extension built in 1977. Five windows in the south half of the elevation serve the sanctuary, and four windows in the north half of the elevation serve offices and classrooms. All windows have stained glass. Two basement level doors original to the church are still in use and are accessed by the hallway between the historic church and the 1977 building (Photo #9).
Also see . . . First United Methodist Church of Perry. (Submitted on August 5, 2023, by Brandon D Cross of Flagler Beach, Florida.)
Credits. This page was last revised on September 1, 2023. It was originally submitted on August 5, 2023, by Brandon D Cross of Flagler Beach, Florida. This page has been viewed 59 times since then and 7 times this year. Photos: 1, 2. submitted on August 5, 2023, by Brandon D Cross of Flagler Beach, Florida. 3, 4, 5. submitted on August 18, 2023, by Brandon D Cross of Flagler Beach, Florida. 6. submitted on August 18, 2023. • J. J. Prats was the editor who published this page.
