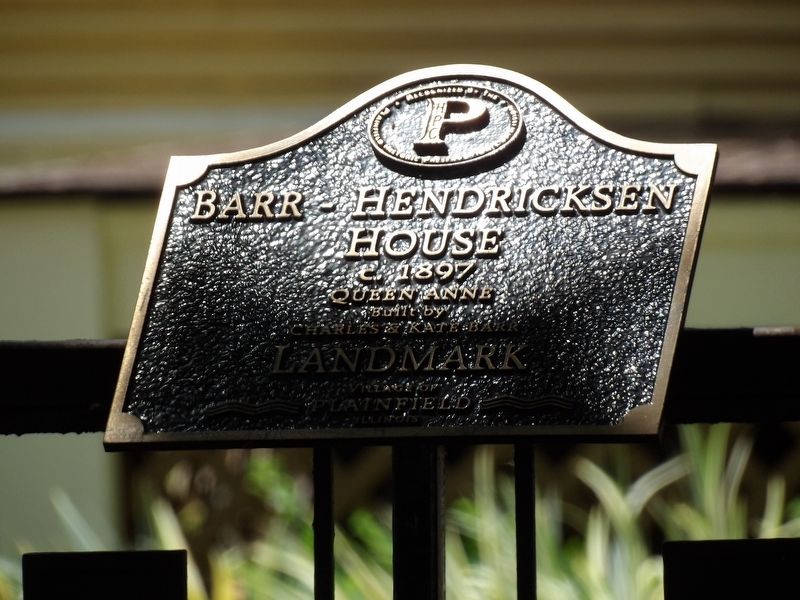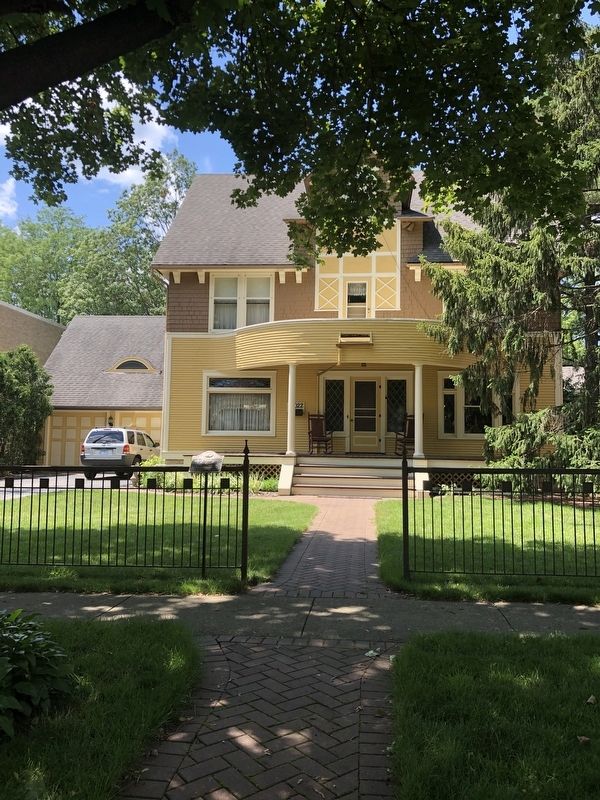Plainfield in Will County, Illinois — The American Midwest (Great Lakes)
Barr-Hendricksen House
Queen Anne
Built by
Charles & Katie Barr
Landmark
Village of
Plainfield
Topics. This historical marker is listed in this topic list: Architecture. A significant historical year for this entry is 1897.
Location. 41° 36.561′ N, 88° 12.025′ W. Marker is in Plainfield, Illinois, in Will County. Marker is on South Bartlett Avenue, 0.1 miles south of Amboy Street, on the right when traveling south. Touch for map. Marker is at or near this postal address: 15022 S Bartlett Ave, Plainfield IL 60544, United States of America. Touch for directions.
Other nearby markers. At least 8 other markers are within walking distance of this marker. Wallace Peter Hall Residence (within shouting distance of this marker); Darr-Gaylord House (about 400 feet away, measured in a direct line); Varley-Olsen House (about 400 feet away); Plymouth Congregational Church (approx. 0.2 miles away); Plainfield Congregational Meeting House (approx. 0.2 miles away); The Regular Baptist Church Parsonage (approx. 0.2 miles away); Caton-Kelly-Wright House (approx. 0.2 miles away); Opera House Block Building Landmark (approx. 0.2 miles away). Touch for a list and map of all markers in Plainfield.
Regarding Barr-Hendricksen House. From the Village of Plainfield:
This residence, known as The Barr-Hendricksen House, was constructed c. 1897 and is an Eclectic Queen Anne. It has elements of the Queen Anne style as well as Colonial Revival (original porch columns, attic window), Tudor Revival (stucco and half-timbering on second story), Shingle (curve and slope of second floor, shingles), Craftsman (eave brackets), and Gothic (arch shape on side gable).
It was built by Charles Barr who was a businessman and entrepreneur. He was associated with a grain elevator and other religious, social, and political activities. The residence is part of the East Side Historic District.
Credits. This page was last revised on August 19, 2023. It was originally submitted on August 17, 2023, by Duane and Tracy Marsteller of Murfreesboro, Tennessee. This page has been viewed 75 times since then and 18 times this year. Photos: 1, 2. submitted on August 17, 2023, by Duane and Tracy Marsteller of Murfreesboro, Tennessee.

