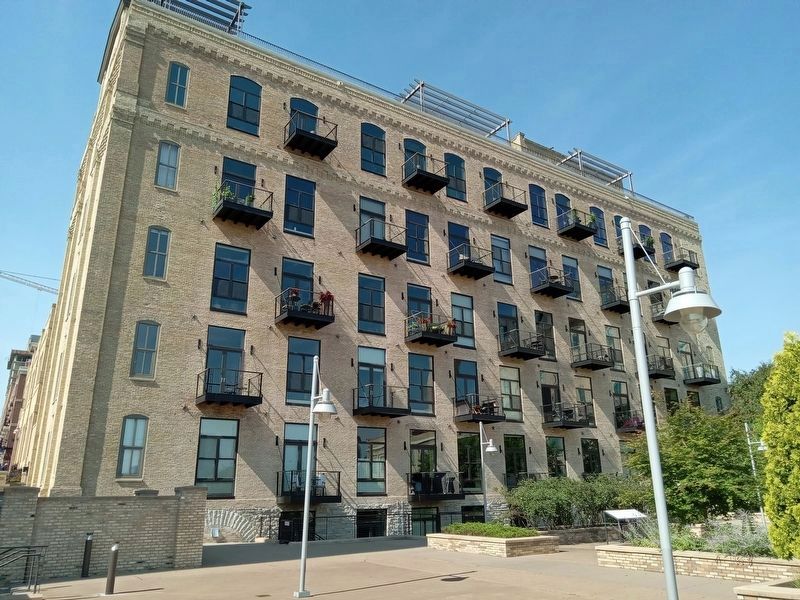Downtown East in Minneapolis in Hennepin County, Minnesota — The American Midwest (Upper Plains)
Bricks and Mortar
Shaped through time, today's Whitney reflects its milling foundations
The historical, weather-worn bricks of today's Whitney have a story to tell. Since the late 1800s, these bricks have shaped the Minneapolis riverfront and witnessed its transformation. Once covered with the white dust of flour, these walls now stand as a reminder of Minneapolis' history.
A Standard Beginning
The Standard Mill was built in 1879 by E.V. White and D. Morrison as a flour mill. The building was constructed with a "monitor-style" roof—a narrow top story that housed a power shaft that drove the machinery on the upper floors.
The mill had a railroad trestle connected to the second floor where trains brought grain to the mill and transported the finished flour to market. The railroad trestle was located on the river side of the building.
This street scene shows the Standard Mill when it was initially built, complete with a newsboy selling papers in the lower right corner.
More to Monitor
In an effort to increase flour production from approximately 500 barrels per day to over 1,200 barrels per day, the Standard Mill was expanded just two years after its initial construction. To achieve this capacity, the "monitor-style" roof—the narrow top story—was enclosed to create a full fifth story.
Circa 1900, a new "monitor-style" roof was added to the center of the mill's roof making the Standard Mill six-stories tall. Around the same time, an addition was built on the back of the building to make room for more equipment and storage.
A Window Into the Past
Examining the door and window openings in a building's façade can tell you something about the building's use and about the materials and engineering available when it was built. The Whitney's building façade is an illustration of this.
When the Standard Mill was built as a flour mill in 1879, the door and window openings of the building were designed for function and less for nice views. Windows were narrow and located in an irregular pattern only where they were needed to provide light into the building. Larger door openings were located to provide access to the adjacent rail trestle. Over time, openings were changed, windows were closed with bricks and later reopened, and doors were modified or even moved. Looking at the building today, how many altered openings can you find?
The Whitney Hotel was a luxury, "European-style" hotel with 100 rooms. In the 1980s, per-night rates ranged from $110 all the way up to $1,400.
A Mill's Makeover
In the 1980s, the Standard Mill was converted into the Whitney Hotel. At that time, the raised railroad trestle was removed, and
the windows sparsely scattered across the building's façade were replaced with smaller, regularly patterned windows to ensure that hotel patrons enjoyed a view of the Mississippi River. The renovation included a major addition on the corner of what is now South 2nd Street and Portland Avenue to create the hotel's lobby.
A Room with a View
The reuse of this historic building is part of today's broader reclamation of the Minneapolis riverfront. In 2006, the building transformed once again—this time into condominiums—and the pattern of windows and doors on the river side of the building changed in response. Small windows from the building's years as a hotel were enlarged, and balconies were added to provide residents with a place to sit and enjoy sweeping views of the Mississippi River and St. Anthony Falls.
This conceptual drawing of the Whitney Lofts shows how much a building can change through the years to accommodate its many lives.
As you can see in this photograph from 1985, there were many altered windows and doors.
Topics. This historical marker is listed in these topic lists: Architecture • Industry & Commerce. A significant historical year for this entry is 1879.
Location. 44° 58.8′ N, 93° 15.541′ W. Marker is in Minneapolis, Minnesota, in Hennepin County. It is in Downtown East. Marker can be reached from Portland Avenue near West River Parkway, on the left when traveling north. Touch for map. Marker is at or near this postal address: 150 Portland Avenue, Minneapolis MN 55401, United States of America. Touch for directions.
Other nearby markers. At least 8 other markers are within walking distance of this marker. Water: The waterpower harnessed from St. Anthony Falls gave life to the milling industry (a few steps from this marker); Historic Milling District (within shouting distance of this marker); A Changing Landscape (within shouting distance of this marker); Mills and Millraces (within shouting distance of this marker); Stone Arch Bridge (about 300 feet away, measured in a direct line); Giants in the Land: The Power of Minneapolis Mills and Millers (about 400 feet away); New Uses for Old Mills (about 400 feet away); Minneapolis Underground (about 400 feet away). Touch for a list and map of all markers in Minneapolis.
More about this marker. The marker is peeling and very faded.
Credits. This page was last revised on August 26, 2023. It was originally submitted on August 23, 2023, by McGhiever of Minneapolis, Minnesota. This page has been viewed 70 times since then and 14 times this year. Photos: 1, 2. submitted on August 23, 2023, by McGhiever of Minneapolis, Minnesota. • J. Makali Bruton was the editor who published this page.

