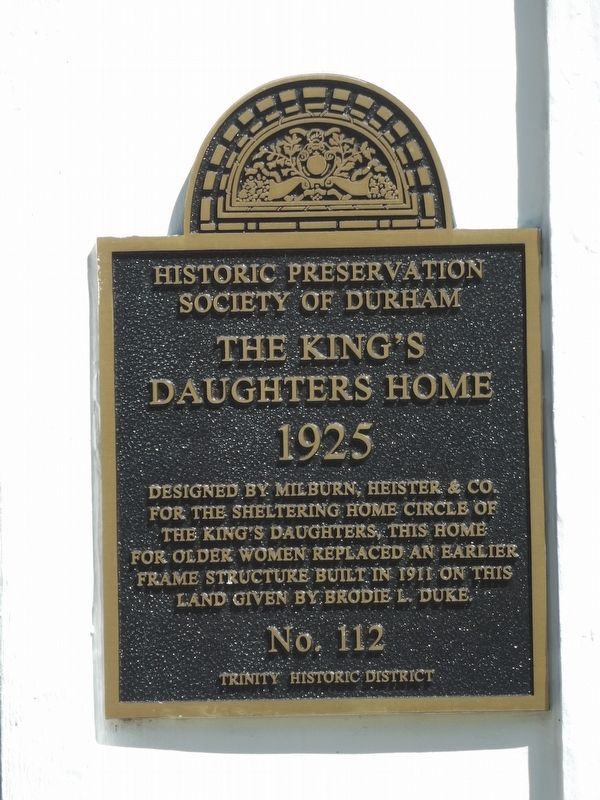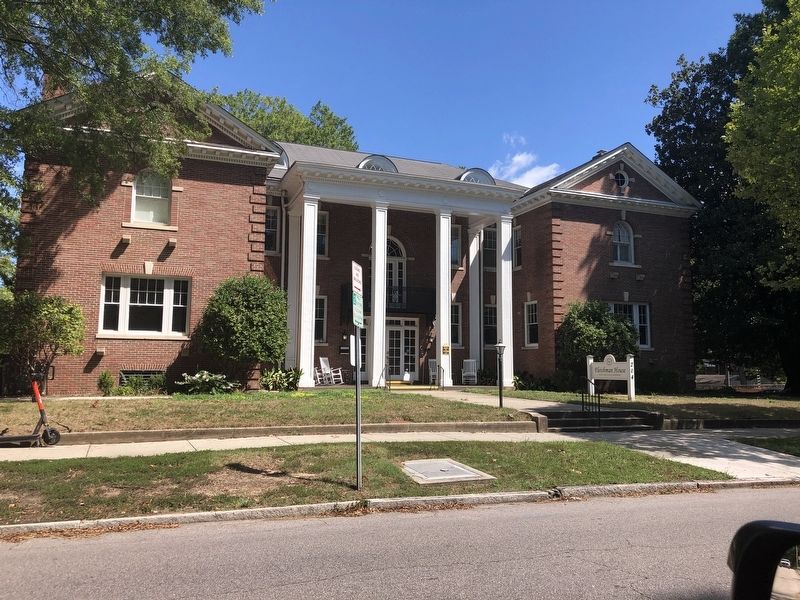Trinity Park in Durham in Durham County, North Carolina — The American South (South Atlantic)
The King's Daughters Home
Society of Durham
The King's
Daughters Home
1925
Designed by Milburn, Heister & Co. for the Sheltering Home Circle of the King's Daughters, this home for older women replaced an earlier frame structure built in 1911 on this land given by Brodie L. Duke.
Trinity Historic District
Erected by Historic Preservation Society of Durham. (Marker Number 112.)
Topics and series. This historical marker is listed in these topic lists: Architecture • Charity & Public Work • Churches & Religion. In addition, it is included in the National Register of Historic Places series list. A significant historical year for this entry is 1925.
Location. 36° 0.223′ N, 78° 54.735′ W. Marker is in Durham, North Carolina, in Durham County. It is in Trinity Park. Marker is at the intersection of North Buchanan Boulevard and 16 Alley, on the left when traveling south on North Buchanan Boulevard. Touch for map. Marker is at or near this postal address: 204 N Buchanan Blvd, Durham NC 27701, United States of America. Touch for directions.
Other nearby markers. At least 8 other markers are within walking distance of this marker. LeGrand-Bozarth House (within shouting distance of this marker); W.W. Card House (about 300 feet away, measured in a direct line); Warren-Redmond House (about 600 feet away); Joseph Breedlove House (about 600 feet away); William Kenneth Boyd & Trinity Park Neighborhood (about 700 feet away); Duke University (about 800 feet away); Crowell House (approx. 0.2 miles away); Brooks-McCutcheon House (approx. 0.2 miles away). Touch for a list and map of all markers in Durham.
Regarding The King's Daughters Home. Excerpt from the National Register of Historic Places nomination for the Trinity Historic District:
The King's Daughters was conceived by a Unitarian minister and organized in 1886 as "a sisterhood of service for rich women." Shortly thereafter, the North Carolina branch of the organization was established and, in 1903, the Sheltering Home Circle of the King's Daughters was organized in Durham at the home of Mrs. M.B. Wyatt on Cleveland St. The circle consisted of sixteen charter members led by their president, Mrs. J.S. Moseley. From the beginning, the work of the circle was primarily social service.
After a few years the members decided to build a home for aged women. In 1910, Brodie L. Duke donated two lots on the corner of Gloria Ave. and N. Buchanan Blvd. and a $500 "nest egg;" the deed specified that the land be used for "an old ladies home." The Sheltering Circle soon raised the money required for the construction of the home, and by 1911 they had built a frame house that could accommodate one dozen women. …
It was not long before larger accommodations were needed. In the early 1920s, J.B. and B.N. Duke became interested in the work of the Circle and donated $40,000, which was added to the existing $20,000 building fund. The Sheltering Home Circle of the King's Daughters hired Milburn and Heister to execute the plans Which were personally supervised by Mr. Yancey Milburn. The original frame house was auctioned off and a larger house on the comer of N. Duke St. and W. Markham Ave. was rented for the elderly residents while the large new building was constructed. C.H. Shipp's Consolidated Construction Company of Durham were the builders. The brick building with limestone trim had thirty-five bedrooms, a living room, dining room, kitchen, pantry and infirmary. In 1952, a two-story annex was built on the rear of the 1925 building.…
The facility permanently closed in 2006, largely because of financial constraints. The building was used as an inn until 2021, when it became a Jewish student center for nearby Duke University.
Also see . . . Trinity Historic District (PDF). National Register nomination for the district, which was listed in 1986. (National Archives) (Submitted on September 11, 2023, by Duane and Tracy Marsteller of Murfreesboro, Tennessee.)
Credits. This page was last revised on September 11, 2023. It was originally submitted on September 11, 2023, by Duane and Tracy Marsteller of Murfreesboro, Tennessee. This page has been viewed 57 times since then and 13 times this year. Photos: 1, 2. submitted on September 11, 2023, by Duane and Tracy Marsteller of Murfreesboro, Tennessee.

