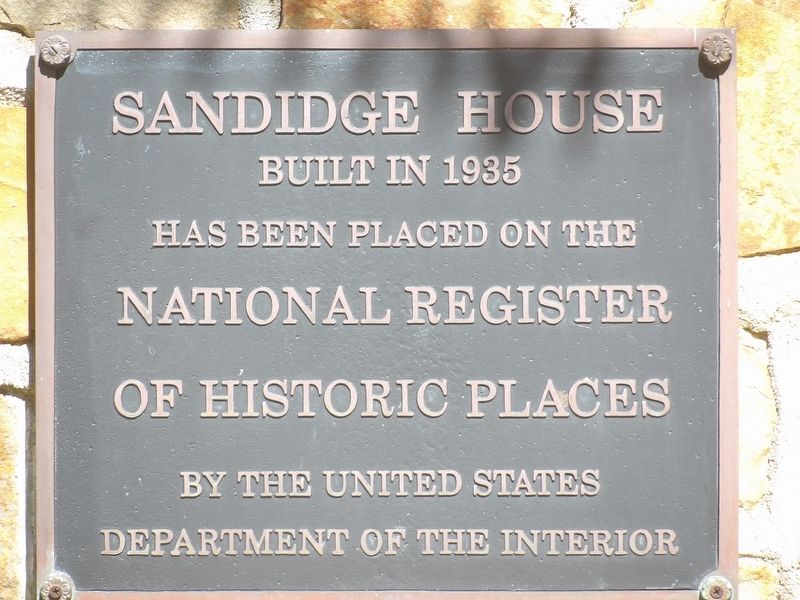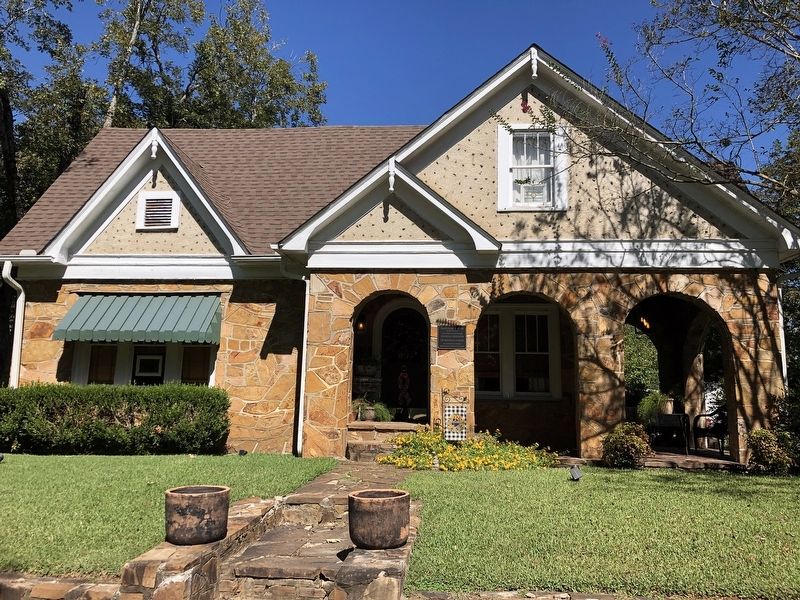Gurdon in Clark County, Arkansas — The American South (West South Central)
Sandidge House
Built in 1935
National Register
of Historic Places
by the United States
Department of the Interior
Topics and series. This historical marker is listed in this topic list: Architecture. In addition, it is included in the National Register of Historic Places series list. A significant historical year for this entry is 1935.
Location. 33° 55.344′ N, 93° 8.689′ W. Marker is in Gurdon, Arkansas, in Clark County. Marker is at the intersection of East Cherry Street and North 9th Street, on the left when traveling east on East Cherry Street. Touch for map. Marker is at or near this postal address: 811 E Cherry St, Gurdon AR 71743, United States of America. Touch for directions.
Other nearby markers. At least 8 other markers are within 15 miles of this marker, measured as the crow flies. Hoo-Hoo Monument (approx. half a mile away); Skirmish at Bozeman's House (approx. 11.9 miles away); Skirmishes at Okolona / Fighting at Elkins' Ferry (approx. 12.3 miles away); Hollywood Methodist Church (approx. 13.9 miles away); Sloan School (approx. 14.4 miles away); Peake High School (approx. 14˝ miles away); Rose Hill Cemetery (approx. 14˝ miles away); First Public School in Arkadelphia (approx. 14˝ miles away).
Regarding Sandidge House. Excerpts from the National Register nomination:
The June Sandidge House is a one-and-one-half story, wood frame and stone veneer residential building designed in a restrained version of the English Revival style. Built in 1935 by Mr. June Sandidge, it is unusual by virtue of its spotted stucco work in the gable pediments, the extremely high quality of the stonework, and the tall arches that access the front porch.
… June Sandidge came to Gurdon as an engineer with the Missouri-Pacific Railroad, and the local oral history maintains that though he hired various craftsmen to construct the residence, he designed the structure and supervised all of the work himself.
Unfortunately, little else is known about Mr. Sandidge's architectural and/or construction background, if any, nor the source of his inspiration for this decidedly unique combination of various design elements; however, the unusual, vernacular character of the overall composition would seem to support the argument that someone not formally trained in architecture was directly involved in the generation of this design.
Also see . . . June Sandidge House (PDF). National Register nomination for the house, which was listed in 1993. (Prepared by Kenneth Story, Arkansas Historic Preservation Program; via National Archives) (Submitted on October 23, 2023, by Duane and Tracy Marsteller of Murfreesboro, Tennessee.)
Credits. This page was last revised on October 23, 2023. It was originally submitted on October 22, 2023, by Duane and Tracy Marsteller of Murfreesboro, Tennessee. This page has been viewed 57 times since then and 9 times this year. Photos: 1, 2. submitted on October 22, 2023, by Duane and Tracy Marsteller of Murfreesboro, Tennessee.

