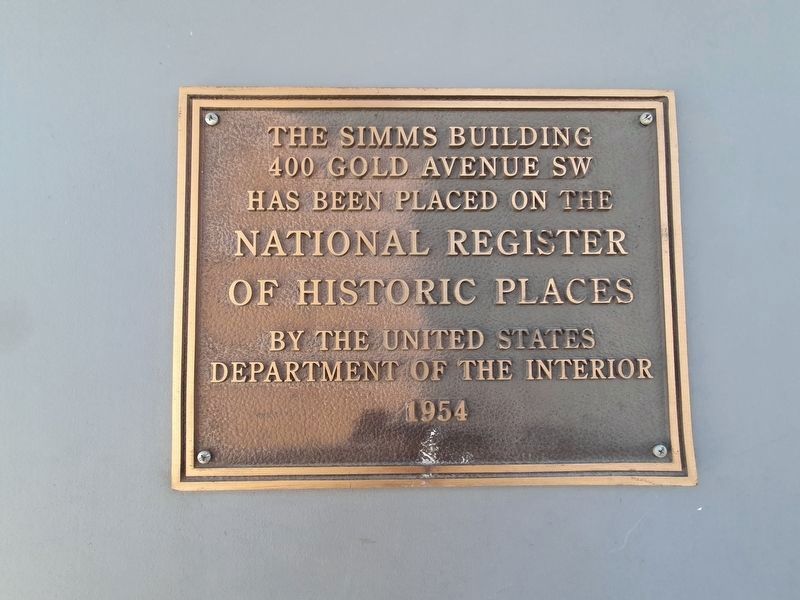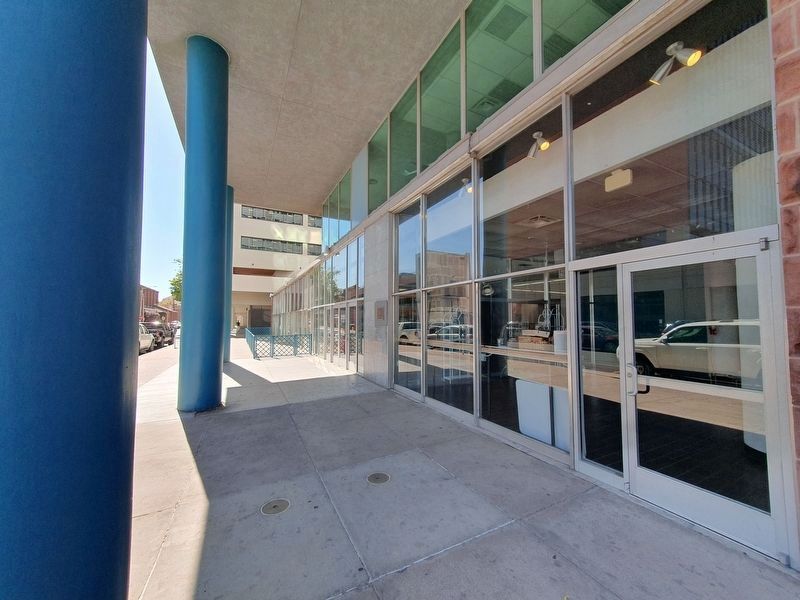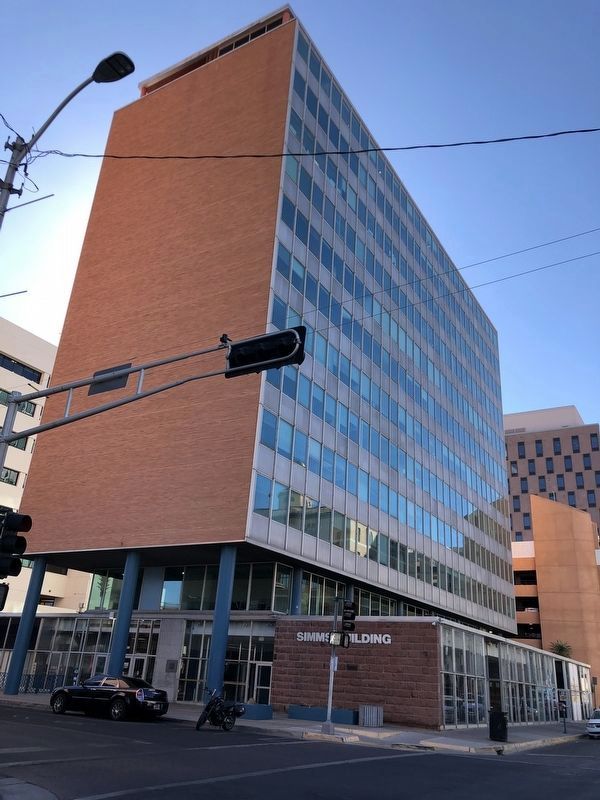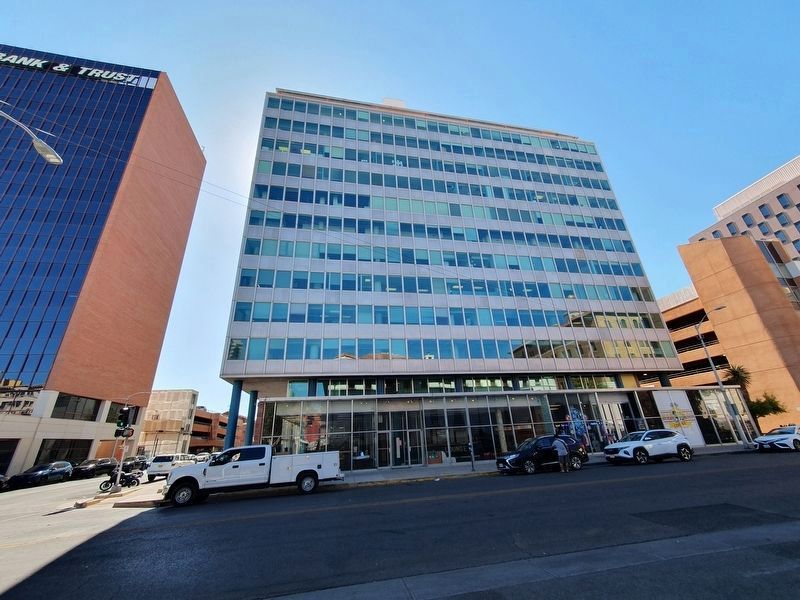Raynolds Addition in Albuquerque in Bernalillo County, New Mexico — The American Mountains (Southwest)
The Simms Building
400 Gold Avenue SW
National Register
of Historic Places
by the United States
Department of the Interior
1954
Topics and series. This historical marker is listed in these topic lists: Architecture • Notable Buildings. In addition, it is included in the National Register of Historic Places series list. A significant historical year for this entry is 1954.
Location. 35° 5.002′ N, 106° 39.117′ W. Marker is in Albuquerque, New Mexico, in Bernalillo County. It is in Raynolds Addition. Marker is at the intersection of 4th Street Southwest (State Highway 313) and Gold Avenue Southwest, on the right when traveling south on 4th Street Southwest. Touch for map. Marker is at or near this postal address: 400 Gold Ave SW, Albuquerque NM 87102, United States of America. Touch for directions.
Other nearby markers. At least 8 other markers are within walking distance of this marker. St. John's Cathedral (about 300 feet away, measured in a direct line); Hope Building (about 500 feet away); Railroad (Central) Avenue (about 500 feet away); KiMo Building (about 600 feet away); The First National Bank Building (about 700 feet away); Central Bank Building (approx. 0.2 miles away); First United Methodist Church Albuquerque (approx. 0.2 miles away); Gold Avenue (approx. 0.2 miles away). Touch for a list and map of all markers in Albuquerque.
Regarding The Simms Building. Excerpt from the National Register nomination:
In 1932 Albert Gallatin Simms bought the Commercial Club, which was then renamed the Simms Building. In the late 1940s, he decided to build a new building on the site, and in 1952 commissioned the architects Max Flatow and Jason Moore. Flatow and Moore designed a modern high-rise for the site, one which paid homage to its predecessor, the Commercial Club, by incorporating the rough red sandstone blocks of the Club. The recycled stone sustains that aura of progress associated with the site, augmenting the optimism inherent in the Modern design.
The new Simms Building was completed in 1954, amid praise from the owners, tenants, and the national architectural community. Its elegant International style design and innovative technologies as well as its size made it a significant addition to Albuquerque, one which bespoke the city’s arrival to the American scene. …
The International style design was faithful to its technological theory: in the Simms Building was the first use of Thermopane glass in the mountain west, and it was the first ‘high-rise’ building in downtown Albuquerque. The building contains one of the first applications combining a complete heat-pump system with radiant panel heating and cooling.
Also see . . .
1. Simms Building (PDF). National Register nomination for the building, which was listed in 1998. (Prepared by Krista Lee Armstrong, Papalote Partners; via National Archives) (Submitted on November 10, 2023, by Duane and Tracy Marsteller of Murfreesboro, Tennessee.)
2. Simms Building. Wikipedia entry on the historic building, which was originally 12 stories tall but gained a 13th floor when the roof was enclosed in the 1970s. (Submitted on November 10, 2023, by Duane and Tracy Marsteller of Murfreesboro, Tennessee.)
Credits. This page was last revised on November 22, 2023. It was originally submitted on November 10, 2023, by Duane and Tracy Marsteller of Murfreesboro, Tennessee. This page has been viewed 43 times since then and 12 times this year. Photos: 1, 2. submitted on November 22, 2023, by J. Makali Bruton of Accra, Ghana. 3. submitted on November 10, 2023, by Duane and Tracy Marsteller of Murfreesboro, Tennessee. 4. submitted on November 22, 2023, by J. Makali Bruton of Accra, Ghana.



