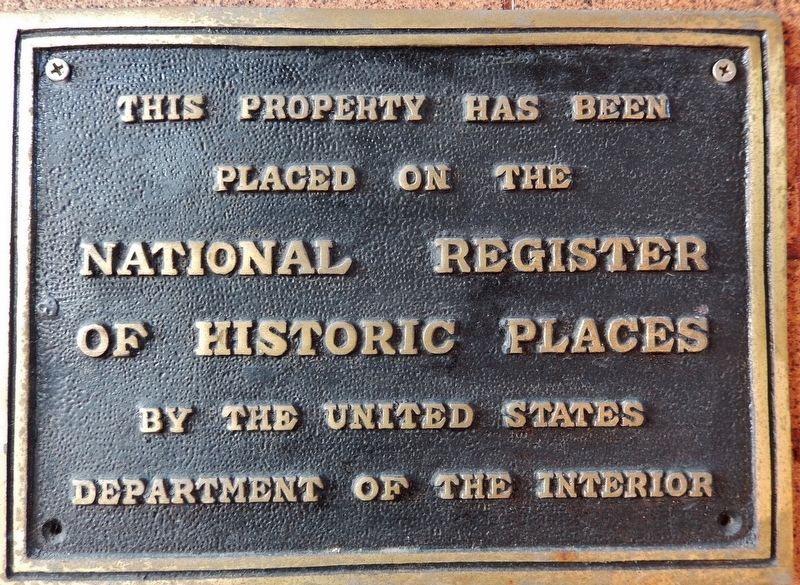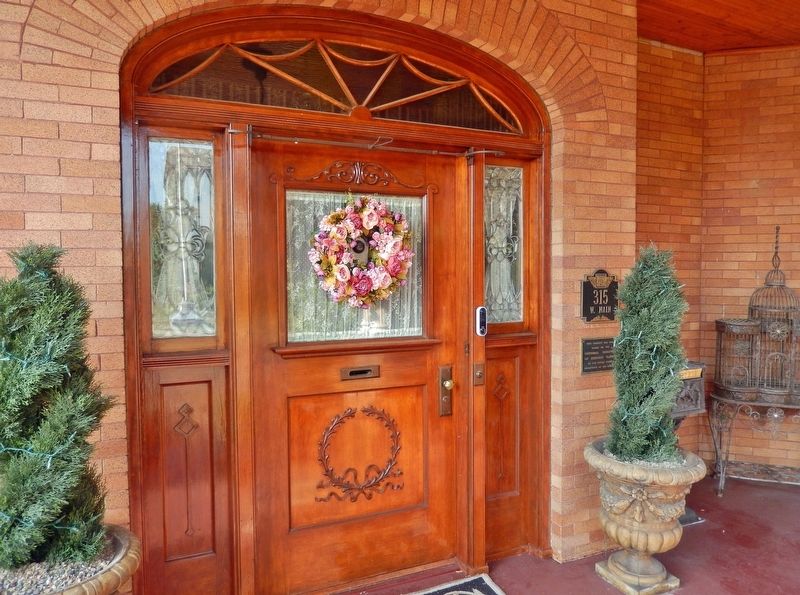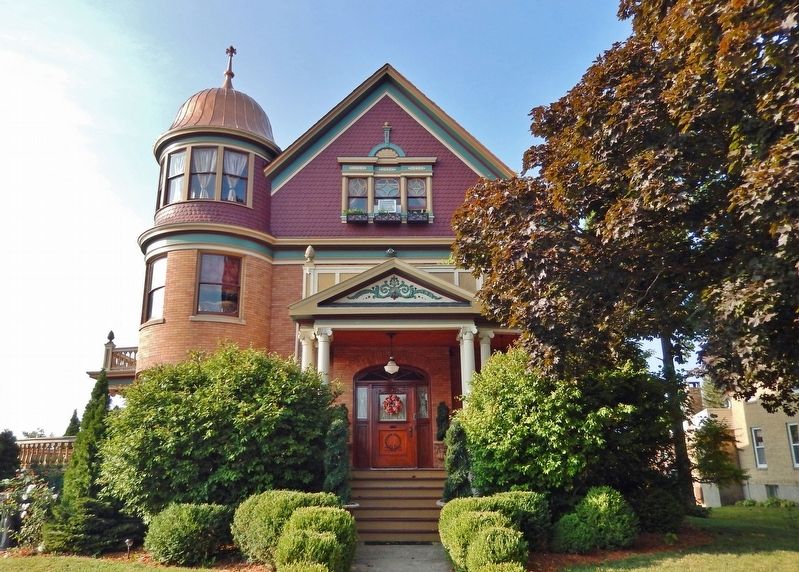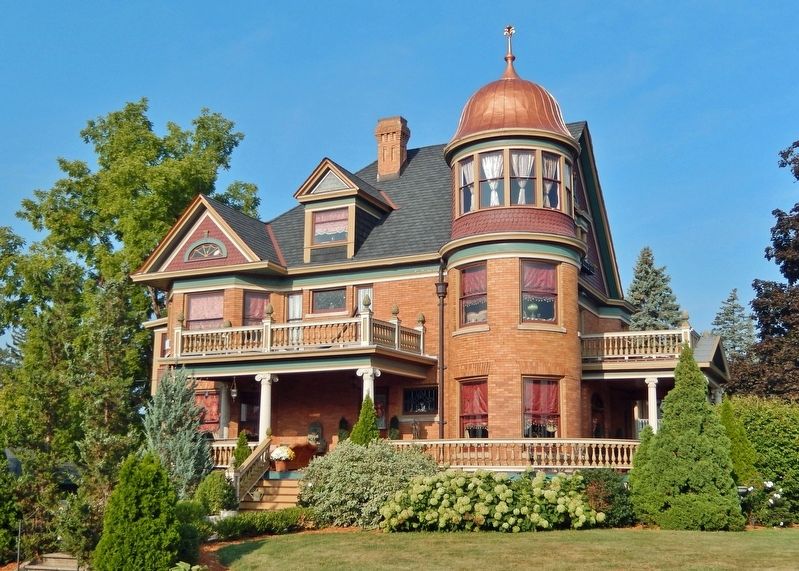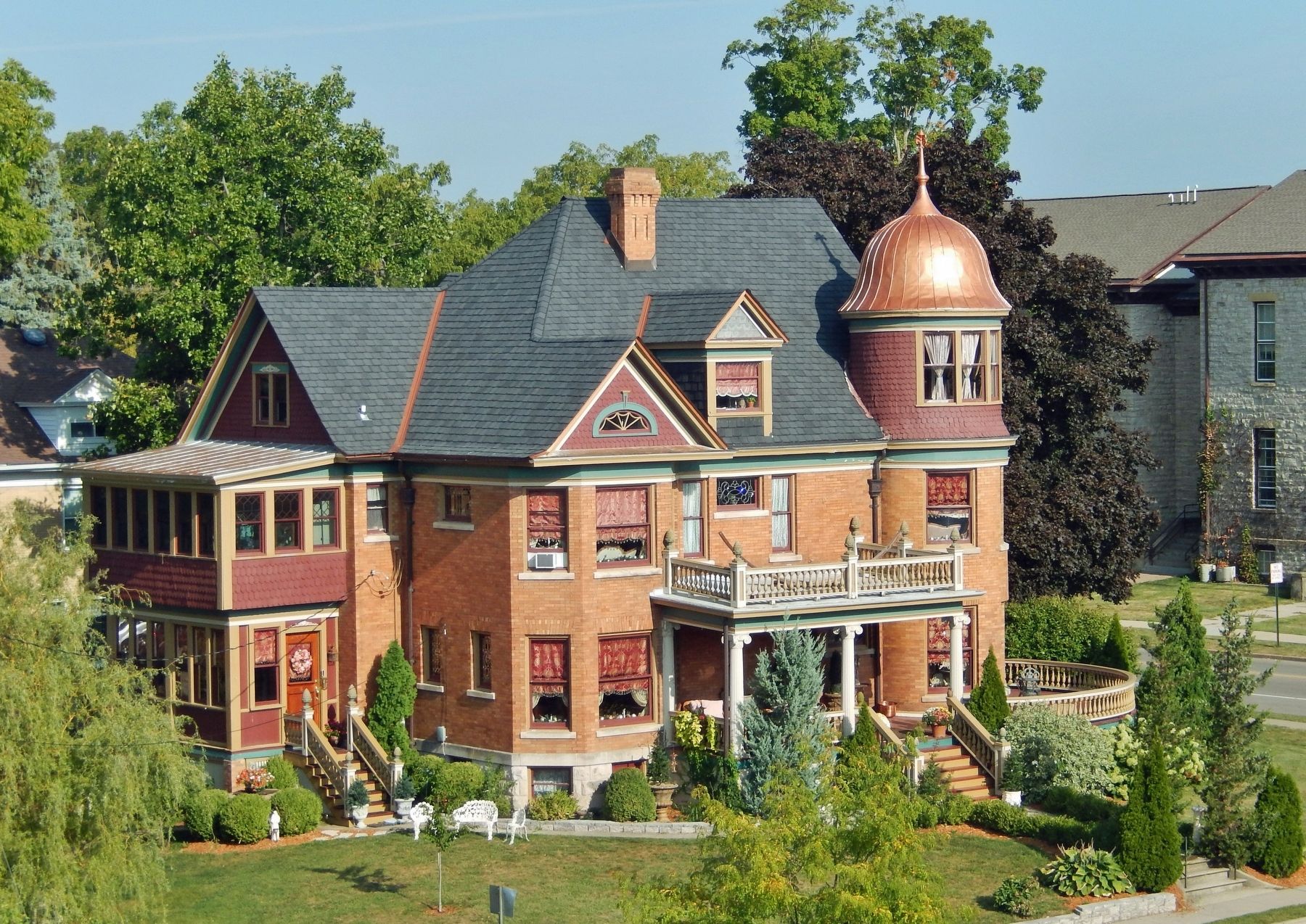Downtown in Platteville in Grant County, Wisconsin — The American Midwest (Great Lakes)
The Frank Burg House
placed on the
National Register
of Historic Places
by the United States
Department of the Interior
Topics and series. This historical marker is listed in these topic lists: Architecture • Notable Buildings. In addition, it is included in the National Register of Historic Places series list. A significant historical year for this entry is 1909.
Location. 42° 44.077′ N, 90° 28.889′ W. Marker is in Platteville, Wisconsin, in Grant County. It is in Downtown. Marker is at the intersection of West Main Street (County Road B) and South Elm Street, on the right when traveling east on West Main Street. The marker is mounted on the right side of the doorway at the north entrance. Touch for map. Marker is at or near this postal address: 315 West Main Street, Platteville WI 53818, United States of America. Touch for directions.
Other nearby markers. At least 8 other markers are within walking distance of this marker. First State Normal School (within shouting distance of this marker); Lewis & Clark Expedition Member Alexander H. Willard Lived Here (about 300 feet away, measured in a direct line); Main Street Commercial Historic District Platteville (about 600 feet away); Platteville's First Church Building (about 600 feet away); C. C. Grindell House (about 700 feet away); Platteville Carnegie Library (about 700 feet away); Lincoln's Gettysburg Speech (approx. 0.2 miles away); Civic Memorial Building (approx. 0.2 miles away). Touch for a list and map of all markers in Platteville.
Regarding The Frank Burg House. Contributing Property, West Main Street Historic District, National Register of Historic Places #07000710.
From the National Register Nomination:
The Frank Burg House is the largest and the most elaborate of all of Platteville's Queen Anne style houses and it was built in 1909 from a design supplied by Platteville architect Henry Kleinhammer. It is two-and-one-half-stories, has a tall, raised cut stone foundation, and has exterior walls clad in cream brick that are sheltered by the house's gabled main roof. That this house also has an essentially square plan main block is not readily apparent because three of its four corners are covered by two and even three-story-tall towers and projecting bays. The main facade of the house faces north onto W. Main St. and it is asymmetrical in design and is dominated by a circular plan three-story tower that comprises the left-hand (northeast) corner of the facade. The facade's right-hand (northwest) corner consists ofa shallow two-story polygonal plan bay while the main wall surface that is located between these two elements is crowned by a massive wood-shingle clad gable end on which is centered a triple window group of Palladian inspiration. The house's main entrance is roughly centered on this facade and it is sheltered by a large, classically derived, flat-roofed, one-story entrance porch. A second entrance of nearly equal importance is more-or-less centered on the east-facing side elevation of the house and it too is sheltered by a classically derived flat-roofed one-story porch. Connecting both of these entrance porches is a balustraded semi-circular plan terrace that wraps around the three-story circular tower that forms the house's northeast corner. The house's southeast corner is comprised of another two-story polygonal plan bay, this one being crowned with a gable-roofed dormer.Frank Burg was a prominent clothier in Platteville when his elaborate new house was built.
Credits. This page was last revised on December 19, 2023. It was originally submitted on December 18, 2023, by Cosmos Mariner of Cape Canaveral, Florida. This page has been viewed 115 times since then and 57 times this year. Photos: 1, 2, 3, 4, 5. submitted on December 19, 2023, by Cosmos Mariner of Cape Canaveral, Florida.
