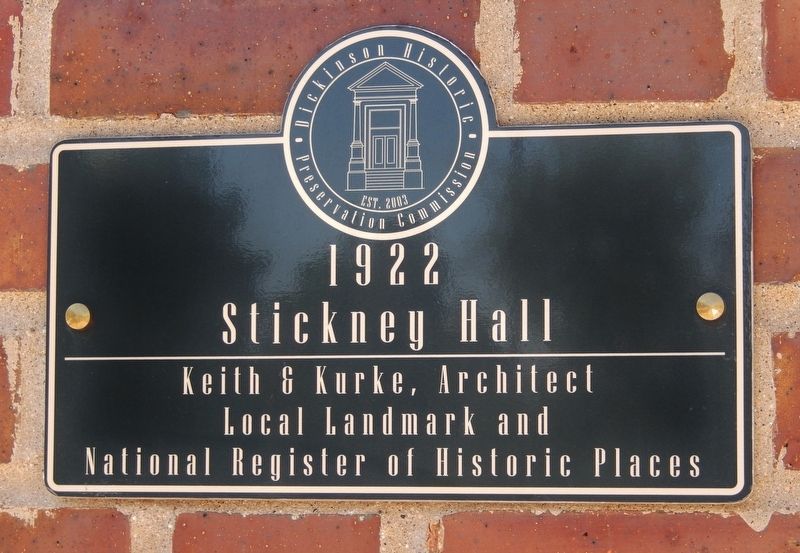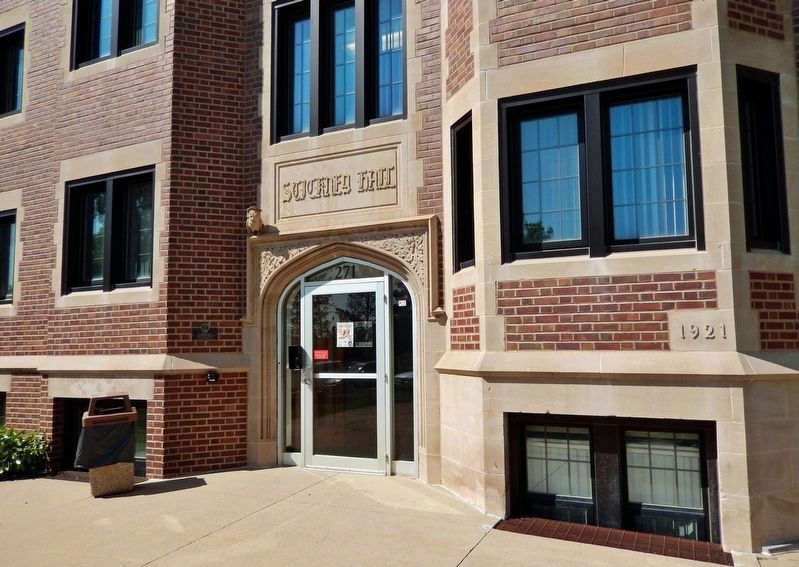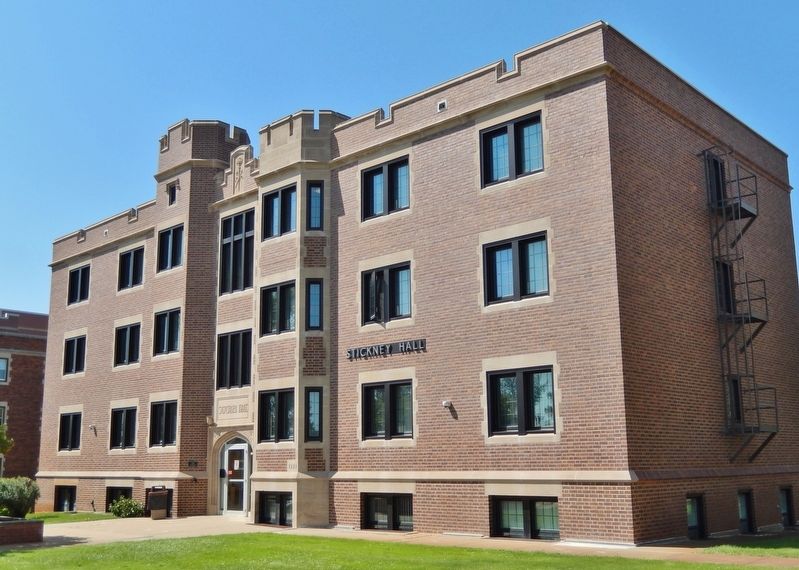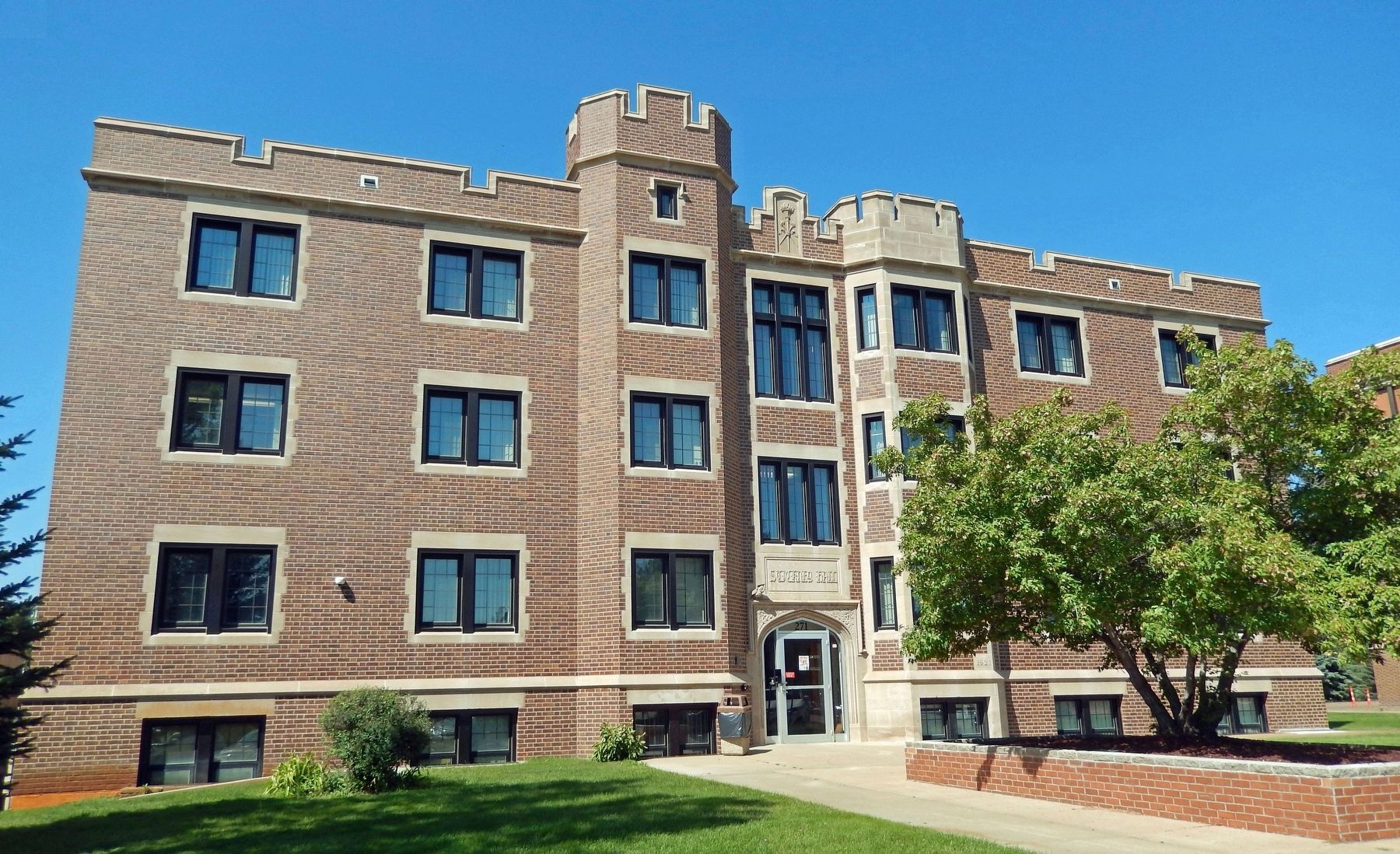Stickney Hall
1922
Local landmark and
National Register of Historic Places
Erected by Dickinson Historic Preservation Commission.
Topics and series. This historical marker is listed in these topic lists: Architecture • Education • Notable Buildings. In addition, it is included in the National Register of Historic Places series list. A significant historical year for this entry is 1922.
Location. 46° 52.922′ N, 102° 48.037′ W. Marker is in Dickinson, North Dakota, in Stark County. Marker is on Campus Drive just north of 2nd Street West, on the left when traveling north. The marker is mounted at eye-level, directly on the subject building, on the left side of the front/east entrance. Touch for map. Marker is at or near this postal address: 271 Campus Drive, Dickinson ND 58601, United States of America. Touch for directions.
Other nearby markers. At least 7 other markers are within walking distance of this marker. Klinefelter Hall (Scott Hall) (within shouting distance of this marker); May Hall (within shouting distance of this marker); SPC Jon Paul Fettig (approx. half a mile away); The Man (approx. ¾ mile away); The Place (approx. ¾ mile away); The Speech (approx. ¾ mile away); Stark County Veterans Memorial (approx. ¾ mile away).
Regarding Stickney Hall. Contributing Property, Dickinson State Normal School Campus District, National Register of Historic Places #97000285.
From the National Register Nomination:
The first dormitory on the campus, Stickney Hall is a rectangular, flat-roofed, three-story building with a raised basement. Named for a strong supporter of the school, Dr. Victor H. Stickney, the building was constructed in 1921-22. Approximately 100' x 40', the three-bay by six-bay dormitory is situated on a sloping site along the southern edge of the butte facing east. Walls are faced with tan brick veneer, and, as with May and Klinefelter Halls, stone detail is used effectively for window surrounds, courses, and at the entrance to provide Tudor Revival stylistic elements. The structural material is steel. Stone is used for the following: window quoins on the main facade, watertable, parapet with battlements, and the pointed arched, recessed entrance. Two uneven bays flank the entrance and pierce the roofline. The taller bay features a small attic window with stone dripmold, while the shorter bay has extensive stone quoining and a stone plaque with the date "1921" on it. Between the bays are slender windows grouped in three's and outlined in stone. Above them and extending beyond the parapet is a small stone tablet depicting a lighted torch. With their deeply crenelated tops and stone detail, the polygonalbays provide a strong Tudor Revival flavor to the otherwise rather simple, rectangular building.Photographed By Cosmos Mariner, August 23, 20232. Stickney Hall EntranceThe marker is on the left side of the doorway.
From the National Register Nomination: The fine stone entry has acorns and acanthus leaves carved in spandrels as well as a small stone owl perched to one side. Above these carvings is a stone plaque bearing "Stickney Hall" in Gothic script.Alterations are relatively minor and expected in the face of changing collegiate uses. A small fire escape on the side (north) facade does not appear original. Windows have aluminum double-hung storm windows, and there is a newer metal entry door. The former dormitory is now used for faculty offices and there have been related interior changes. Murphy folding beds and some plumbing facilities have been removed. However, the principal interior feature and public space, a central lounge, remains and retains such features as heavy wood moldings, groups of eight-light casement windows, built-in wood benches, and an attractive brick fireplace
Related markers. Click here for a list of markers that are related to this marker. Dickinson State Normal School Campus District
Also see . . .
1. Dickinson State Normal School Campus District (Wikipedia). Excerpt:
The Dickinson State Normal School Campus District in Dickinson, North Dakota is a 16-acre historic district that has work dating to 1922. It includes Tudor Revival architecture. It has also been known as Dickinson State Teachers College, Dickinson State College, and Dickinson State University.(Submitted on December 22, 2023, by Cosmos Mariner of Cape Canaveral, Florida.)
2. May, Stickney, and Klinefelter Halls (Society of Architectural Historians). Excerpt:
Three Collegiate Gothic campus buildings of similar scale and function are particularly handsome. Constructed of brick with stone details, stone quoins, and Tudor-arched entrances, they stand in a row below Sentinel Butte.(Submitted on December 22, 2023, by Cosmos Mariner of Cape Canaveral, Florida.)Stickney Hall is a dormitory, with Kasota limestone accenting the front entrance, polygonal bays, spandrels carved with acorns and acanthus leaves, and a small stone owl (a symbol of wisdom) perched to one side.
Credits. This page was last revised on December 22, 2023. It was originally submitted on December 21, 2023, by Cosmos Mariner of Cape Canaveral, Florida. This page has been viewed 49 times since then and 10 times this year. Photos: 1, 2, 3, 4. submitted on December 22, 2023, by Cosmos Mariner of Cape Canaveral, Florida.



