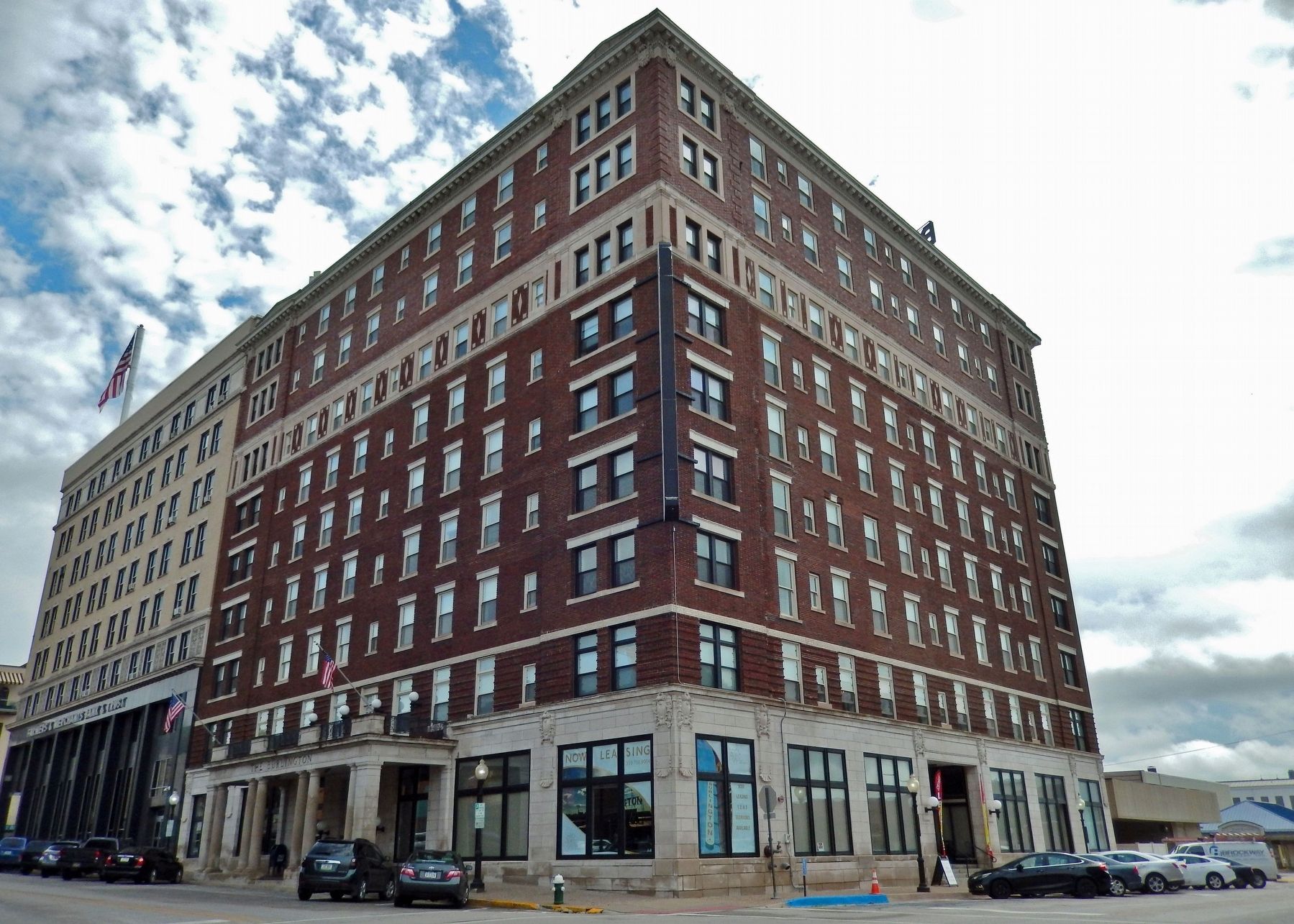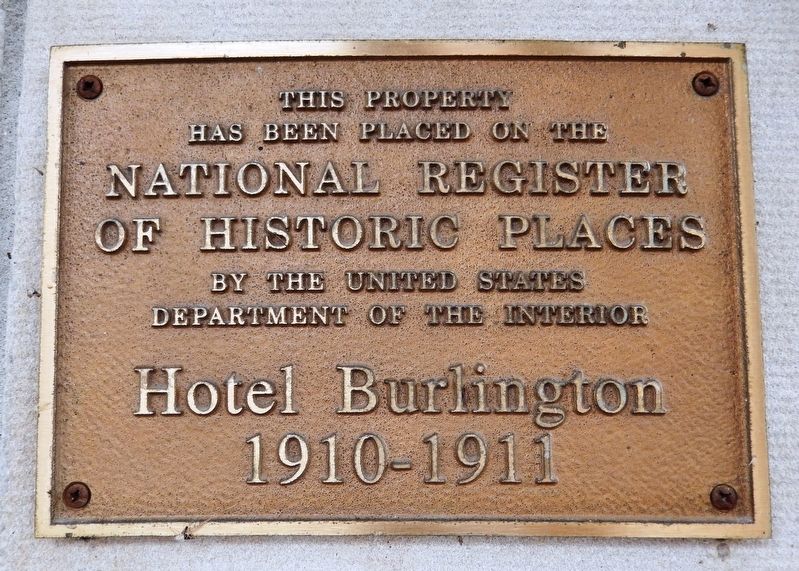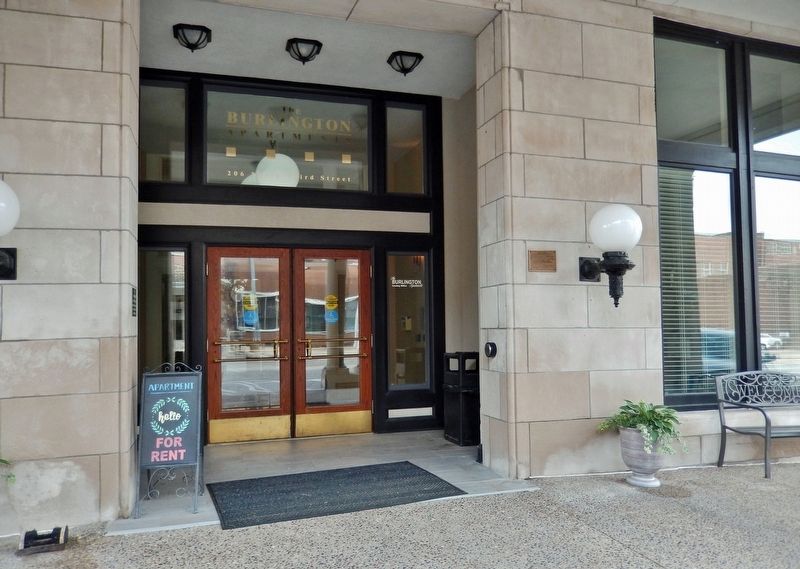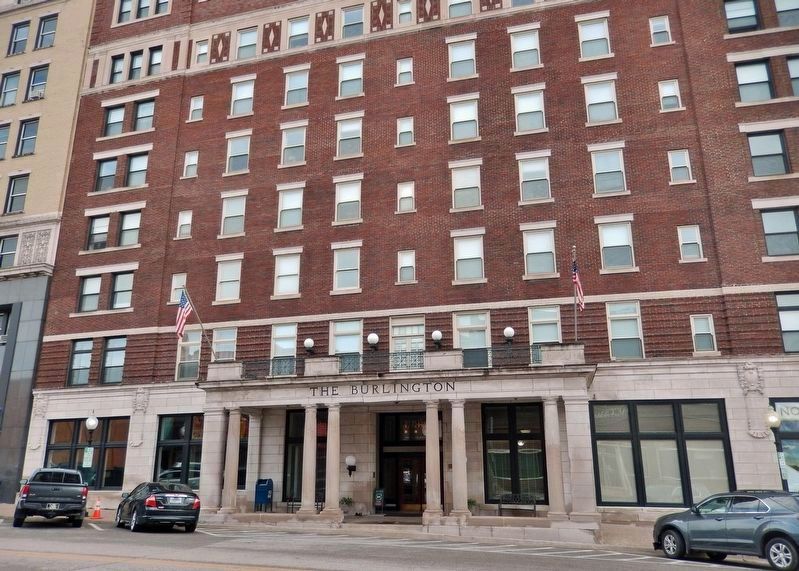Burlington in Des Moines County, Iowa — The American Midwest (Upper Plains)
Hotel Burlington
1910-1911
has been placed on the
National Register
of Historic Places
by the United States
Department of the Interior
Topics and series. This historical marker is listed in these topic lists: Architecture • Industry & Commerce • Notable Buildings. In addition, it is included in the National Register of Historic Places series list. A significant historical year for this entry is 1910.
Location. 40° 48.559′ N, 91° 6.165′ W. Marker is in Burlington, Iowa, in Des Moines County. Marker is on North 3rd Street just north of Valley Street, on the right when traveling north. The marker is mounted at eye-level, directly on the subject building, on the right side of the front/west lobby entrance. Touch for map. Marker is at or near this postal address: 206 North 3rd Street, Burlington IA 52601, United States of America. Touch for directions.
Other nearby markers. At least 8 other markers are within 10 miles of this marker, measured as the crow flies. Hedge's Building (about 500 feet away, measured in a direct line); First Civil War Monument West of the Mississippi (about 600 feet away); The First Congregational Church (about 600 feet away); 20th Anniversary of the Snake Alley Criterium (about 600 feet away); Engine No. 3003 / Market Square (approx. 0.2 miles away); The Burlington Public Library (approx. 0.2 miles away); Snake Alley (approx. ¼ mile away); Henderson County Covered Bridge (approx. 9.9 miles away in Illinois). Touch for a list and map of all markers in Burlington.
Regarding Hotel Burlington. National Register of Historic Places #87002214. Also a contributing property in Downtown Commercial Historic District (NRHP #14001168).
From the National Register Nomination:
The construction of Hotel Burlington in 1910 provided Burlington with the largest, tallest, and most modern building of the city and region. It is a good example of how the style elements of the Second Renaissance Revival were applied to large commercial structures. The layout of Hotel Burlington was similar to other large hotels of the era. The first-floor lobby was surrounded by the main dining room, parlors, smoking room, writing rooms, barbershop, vault, check room, cigar stand, offices, and public phone booths. The luxurious interior appointments, coupled with the new building techniques which allowed for the size and scale of the building, made the hotel unique to the area. Hotel Burlington was the first building in Burlington of steel frame construction throughout, making it the first to be entirely fireproof. The concrete footings and foundation support a completely steel skeleton with curtain walls and floors of reinforced concrete. The hotel was so popular and heavily used that it had to be expanded twice. The original design was for a seven-story building in a "U" plan above a two-story main block. The major facades were built to seven stories in an "L" plan during 1910-11. The east wing which runs along the alley and completes the "U" shaped design was constructed in 1923. Expansion in 1931 increased the building height to nine stories.
Also see . . .
1. Hotel Burlington (Wikipedia). Excerpt:
At the turn of the 20th-century Burlington had grown into a manufacturing town and a center for commercial travelers. In order to remain a leading commercial city in the state, the businessmen in the community saw a need for a quality hotel. They banded together and raised the $350,000 required for construction of the Hotel Burlington to serve the city's business, convention and tourist needs. Davenport architects Seth E. Temple and Parke T. Burrows designed the original seven-story "L"-shaped Renaissance Revival structure. It opened on February 6, 1911, with 125 guest rooms. All of the rooms had telephones and running water, and most of them had a private(Submitted on December 30, 2023, by Cosmos Mariner of Cape Canaveral, Florida.)bath. The hotel remained in operation with several different owners until 1980 when it went into receivership. The building was subsequently converted into an apartment building.Photographed By Cosmos Mariner, June 25, 20213. Hotel Burlington (west elevation)From the National Register Nomination: The only projection from the main mass is the entry portico on Third Street with balustraded balcony above. The second floor, with its decorative brickwork, is separated from the first by changes in building color and material. A stringcourse above the second floor sets it apart from the upper floors.
2. Downtown Commercial Historic District (Wikipedia). Excerpt:
The downtown area developed in three periods. The first period (1865-1894) was an era of prosperity associated with the development of the city's railroad connections after the American Civil War. The second period (1895-1929) was an era of maturity and the development of modern commercial buildings. This is the time period when Burlington's "tall" downtown buildings were built. The third period (1930-1967) saw competition from suburban development, especially in West Burlington. There were efforts to retain old businesses and attract new ones, while modernizing and improving the area. Most of the buildings are three to four stories, with the tallest buildings rising eight to nine stories.(Submitted on December 30, 2023, by Cosmos Mariner of Cape Canaveral, Florida.)

Photographed By Cosmos Mariner, June 25, 2021
4. Hotel Burlington (southwest elevation)
From the National Register Nomination: Hotel Burlington gives the impression of a cubic block as its "U" shape is not discernible except from interior rooms. The three sides visible from the street rise straight up for nine stories and the fourth side is enclosed by adjacent buildings. The seventh floor repeats the buff Bedford stone of the ground floor, adding pilasters and ornamental trim between the windows in basketweave brick and terra cotta. The 1931 renovation increased the building height from seven to nine stories, increasing the total number of rooms to 240 by adding 40 new guest rooms on the 8th floor and 17 complete apartments on the 9th.
Credits. This page was last revised on December 30, 2023. It was originally submitted on December 30, 2023, by Cosmos Mariner of Cape Canaveral, Florida. This page has been viewed 53 times since then and 16 times this year. Photos: 1, 2, 3, 4. submitted on December 30, 2023, by Cosmos Mariner of Cape Canaveral, Florida.


