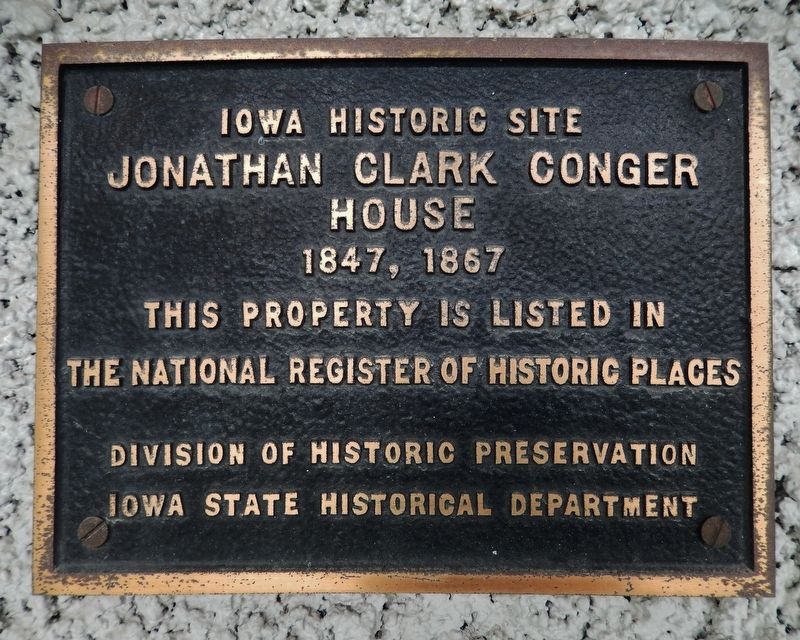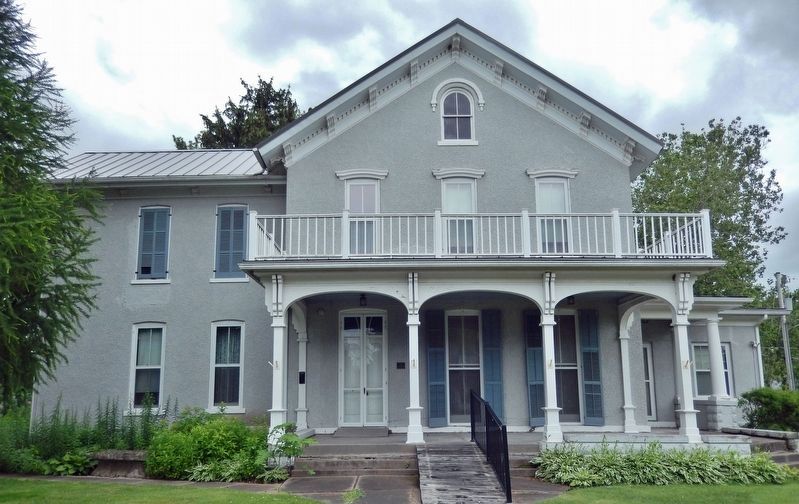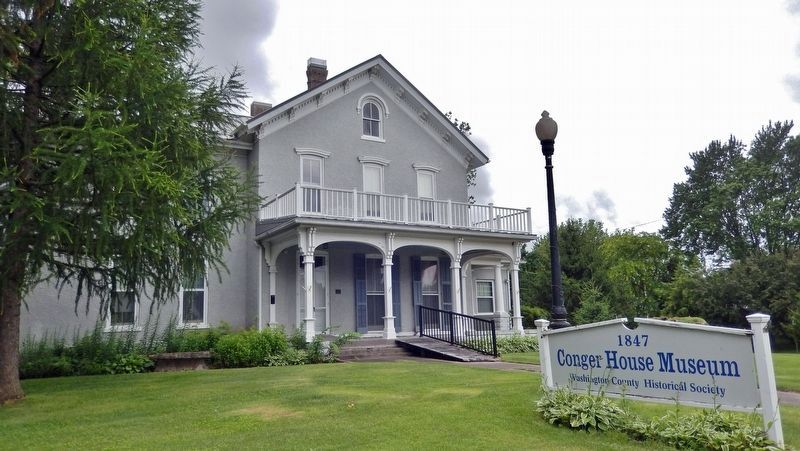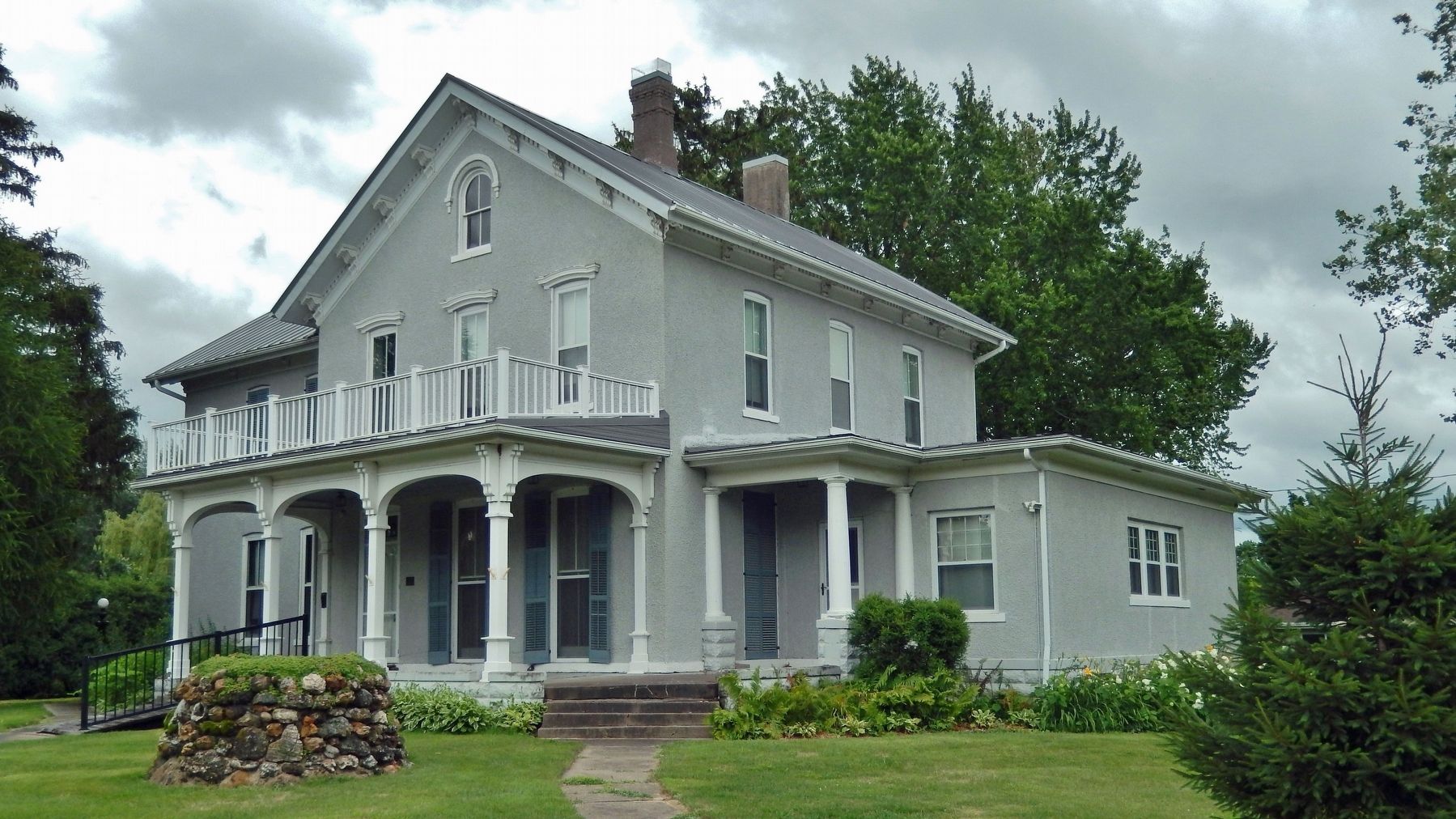Washington in Washington County, Iowa — The American Midwest (Upper Plains)
Jonathan Clark Conger House
1847, 1867
— Iowa Historic Site —
The National Register of Historic Places
Division of Historic Preservation
Iowa State Historical Department
Topics and series. This historical marker is listed in these topic lists: Architecture • Notable Buildings. In addition, it is included in the National Register of Historic Places series list. A significant historical year for this entry is 1847.
Location. 41° 17.883′ N, 91° 40.926′ W. Marker is in Washington, Iowa, in Washington County. Marker is at the intersection of East Washington Street (State Highway 92) and South 9th Avenue, on the left when traveling west on East Washington Street. The marker is mounted at eye-level on the right side of the front/north entrance. Touch for map. Marker is at or near this postal address: 903 East Washington Street, Washington IA 52353, United States of America. Touch for directions.
Other nearby markers. At least 8 other markers are within 10 miles of this marker, measured as the crow flies. Rock Island Lines (a few steps from this marker); Blair House (approx. 0.4 miles away); Veterans Memorial (approx. 0.4 miles away); Civil War Veterans Memorial (approx. half a mile away); Bicentennial (approx. half a mile away); This Log Cabin Erected by Alexander Young (approx. one mile away); First Settler's Home in Washington County (approx. 9˝ miles away); Beginning of National Republican Party (approx. 9˝ miles away). Touch for a list and map of all markers in Washington.
Regarding Jonathan Clark Conger House. National Register of Historic Places #74000815.
From the National Register Nomination:
The Conger House was built in two sections in 1848 and in 1867 with a small addition in 1906. Twenty-three rooms and seven fireplaces may be found on the interior which has remained virtually unaltered since the 1870's. Some alterations were made in 1906 but have been reversed. At that time also a den was added on the west side. Interesting features of the interior are: the pine woodwork, the walnut staircase, 12-foot ceilings; arched doorways; hard maple floors; front parlor windows to the floor.
The Conger House became the location of many local social activities when acquired in 1894 by a Conger daughter and her husband, Colonel C. J. Wilson. It was Wilson, also active in politics as a governor's aid and member of the state legislature, who was responsible for the 1906 den addition and minor interior renovation. His collection of Civil War and American Indian mementos anticipated the newly assigned use of the building as a "living" museum and display area for similar artifacts.
Also see . . .
1. Jonathan Clark Conger House (Wikipedia). Excerpt:
The original section of the house was built by teacher and author of the first Washington County history Nathan Littler. Businessman Jonathan Clark Conger bought the house and added major additions in 1867 that were built by John Patterson Huskins. The two-story brick house was covered with concrete sometime in the early 20th century. The cement and concrete block porch replaced the 1870s era wooden porch.(Submitted on December 31, 2023, by Cosmos Mariner of Cape Canaveral, Florida.)
2. Conger House (Society of Architectural Historians). Excerpt:
The southeast wing of this building was the original house. Jonathan Clark Conger, who had bought the house in 1848, transformed it in 1868 into a two-story Italianate house with a gable roof. Below the gable end facing the street is a wide veranda. In 1906 the brick walls were stuccoed, a new Colonial Revival porch was added to the side, and other “modernization” took place. The dwelling is now owned by the Washington County Historical Society and is open to the public.(Submitted on December 31, 2023, by Cosmos Mariner of Cape Canaveral, Florida.)
Credits. This page was last revised on December 31, 2023. It was originally submitted on December 30, 2023, by Cosmos Mariner of Cape Canaveral, Florida. This page has been viewed 47 times since then and 24 times this year. Photos: 1, 2, 3, 4. submitted on December 31, 2023, by Cosmos Mariner of Cape Canaveral, Florida.



