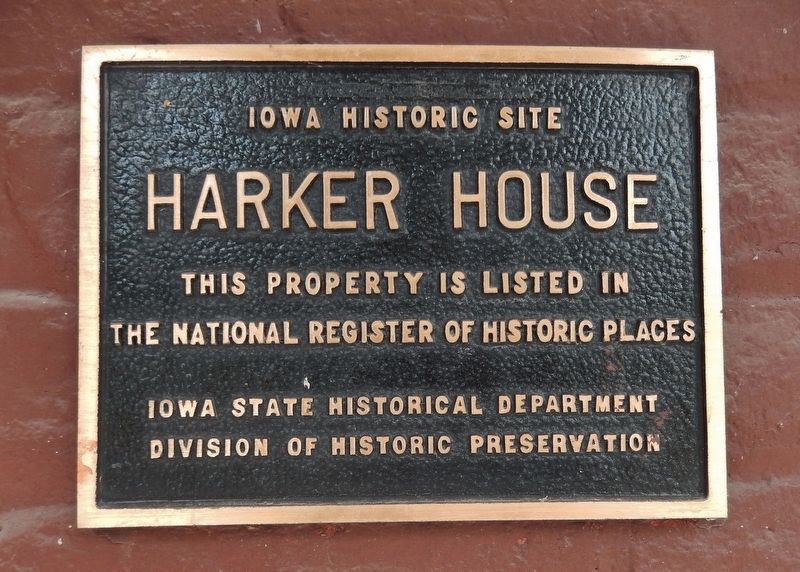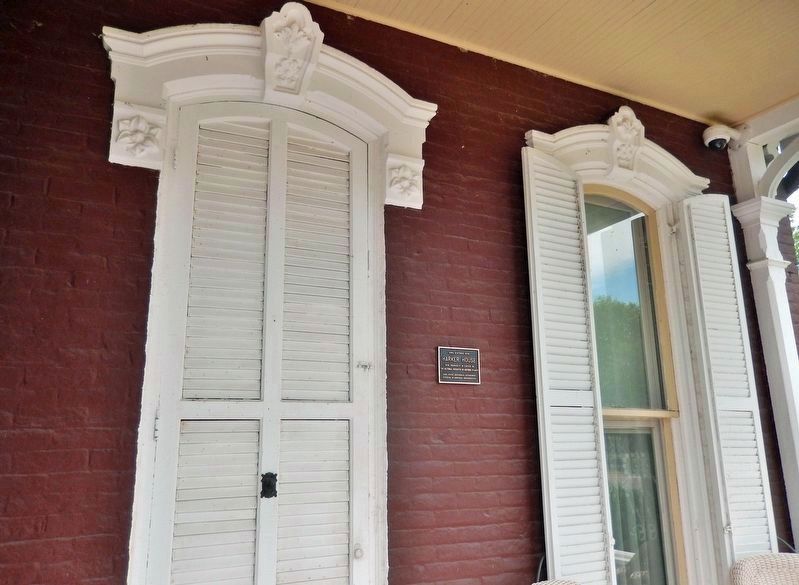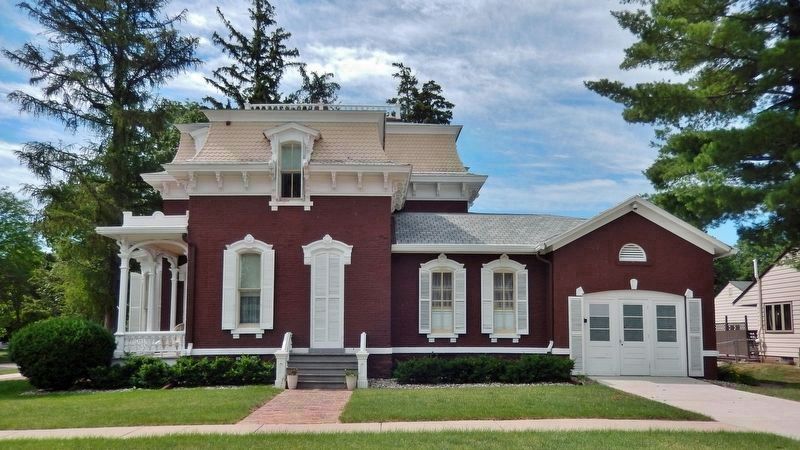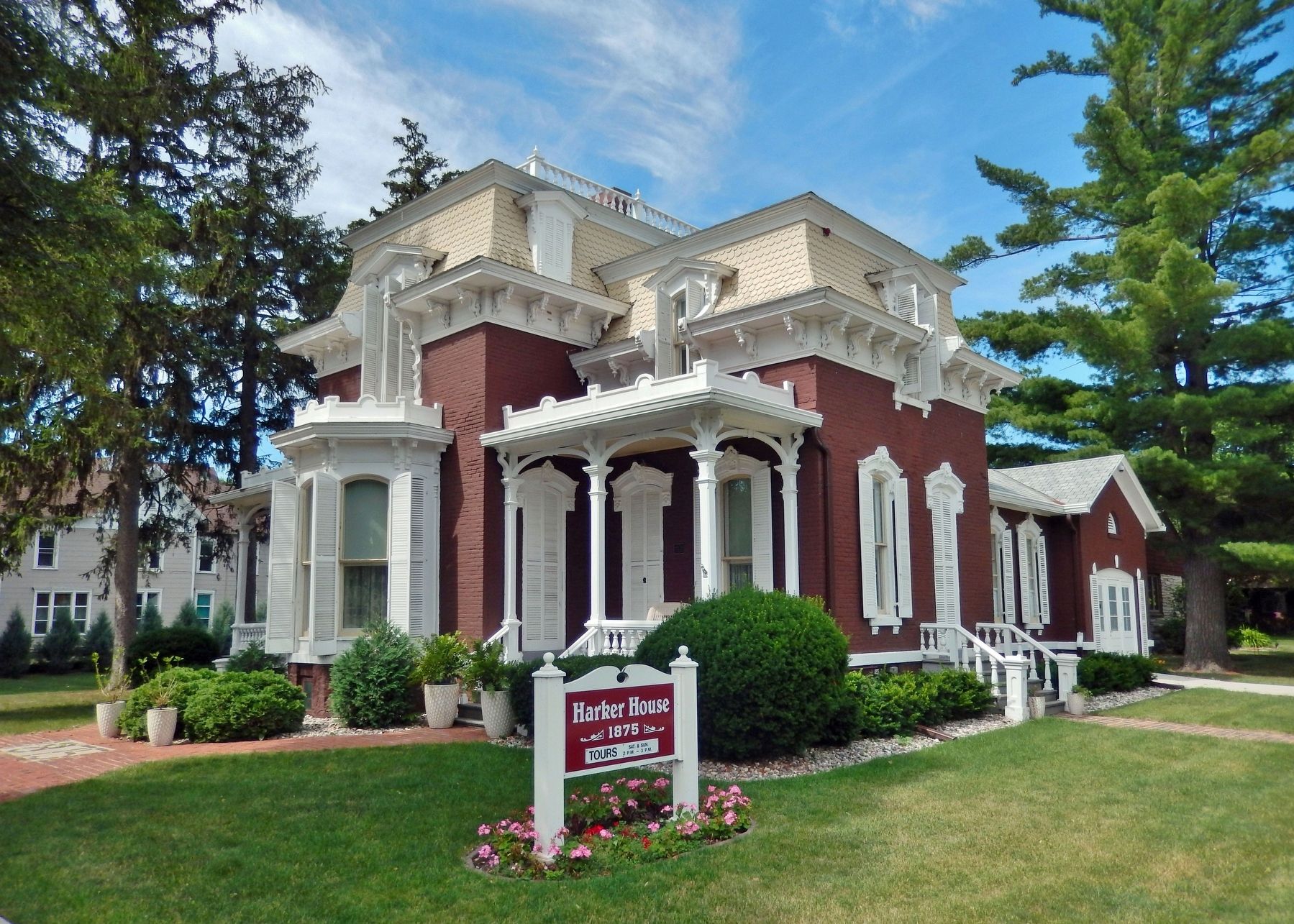Storm Lake in Buena Vista County, Iowa — The American Midwest (Upper Plains)
Harker House
— Iowa Historic Site —
The National Register of Historic Places
Iowa State Historical Department
Division of Historic Preservation
Erected by Iowa State Historical Department, Division of Historic Preservation.
Topics and series. This historical marker is listed in these topic lists: Architecture • Notable Buildings. In addition, it is included in the National Register of Historic Places series list. A significant historical year for this entry is 1875.
Location. 42° 38.442′ N, 95° 12.074′ W. Marker is in Storm Lake, Iowa, in Buena Vista County. Marker is at the intersection of Lake Avenue North and West 3rd Street, on the left when traveling north on Lake Avenue North. The marker is mounted at eye-level near the northeast corner of the subject building, facing Lake Avenue North. Touch for map. Marker is at or near this postal address: 328 Lake Avenue North, Storm Lake IA 50588, United States of America. Touch for directions.
Other nearby markers. At least 3 other markers are within 13 miles of this marker, measured as the crow flies. Storm Lake Public Library (approx. ¼ mile away); Hayes Memorial Field (approx. ¾ mile away); In Memory of John Platt (approx. 12.7 miles away).
Regarding Harker House. National Register of Historic Places #90001855.
From the National Register Nomination:
The Harker House was built for the family of James Harker as a private residence. J.M. Russell built the house in 1875 for $500 plus materials. To the west of the house was an orchard and carriage house. Exterior walls are constructed of locally manufactured brick and they rest on stone foundations made from boulders taken from the shores of Storm Lake.The house was owned and occupied by a member of the James Harker family from 1875 when it was built, until 1983 when it was given to the Harker Foundation to be opened to public tours. Because of this direct line of ownership, the house retains its original character and furnishings. James Harker lived in the house from the time it was constructed in 1875 until his death in 1883. After that his widow Mary A. Harker raised five children to adulthood. She died in 1927, leaving an unmarried daughter Mae, who had lived outside the home only for a few years of college, to maintain the home until 1951. Then Mae's niece Marie Harker moved in and began restoration.
Also see . . .
1. Harker House (Wikipedia). Excerpt:
This two-story Second Empire house is attributed to Fort Dodge, Iowa architect James Harker. It is the only local house remaining in this style that has not been torn down or substantially altered. Featuring mansard roofs with dormer windows, a mansarded tower, bracketed cornice, hooded windows and doors, projecting bays, and highly decorative single-story porches, it is a textbook example of the Second Empire style.(Submitted on January 4, 2024, by Cosmos Mariner of Cape Canaveral, Florida.)
2. Welcome to the Harker House! (museum website). Excerpt:
The Harker family started construction on their stately home in 1874 before moving into the home in 1875. Through three generations of family members the home and many of the family heirlooms have been maintained and preserved for future generations. You are invited to come and visit, see exquisite examples of fine walnut furniture and learn about Victorian era life in this historic home.(Submitted on January 4, 2024, by Cosmos Mariner of Cape Canaveral, Florida.)
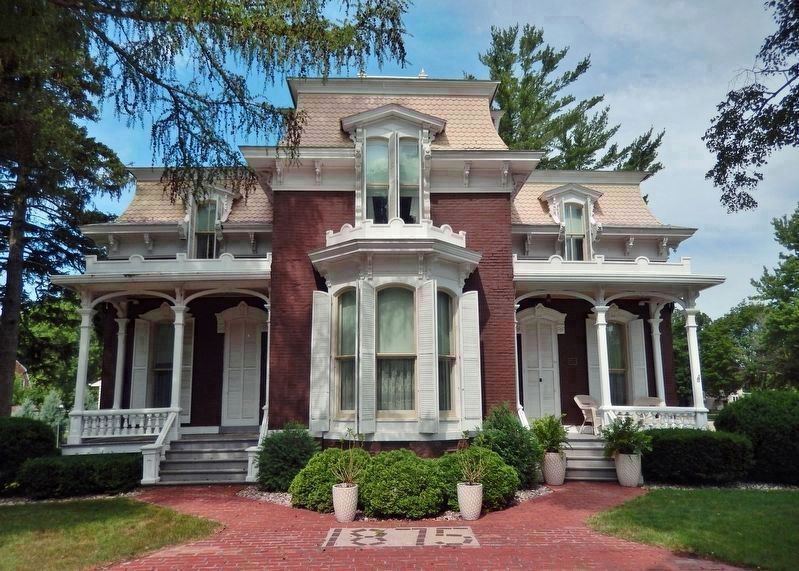
Photographed By Cosmos Mariner, June 30, 2021
3. Harker House (east/front elevation)
From the National Register Nomination: The east side facing Lake Avenue is the front of the house. Four exterior doors enter the three east rooms on the front. All of these are shuttered, as are all of the windows in the house. Two one-story wooden porches on the east side provide balconies outside the north and south bedroom windows. These porches feature spindle railings, arched posts, brackets, and a solid wood rail above the roof.
Credits. This page was last revised on January 4, 2024. It was originally submitted on January 4, 2024, by Cosmos Mariner of Cape Canaveral, Florida. This page has been viewed 57 times since then. Photos: 1, 2, 3, 4, 5. submitted on January 4, 2024, by Cosmos Mariner of Cape Canaveral, Florida.
