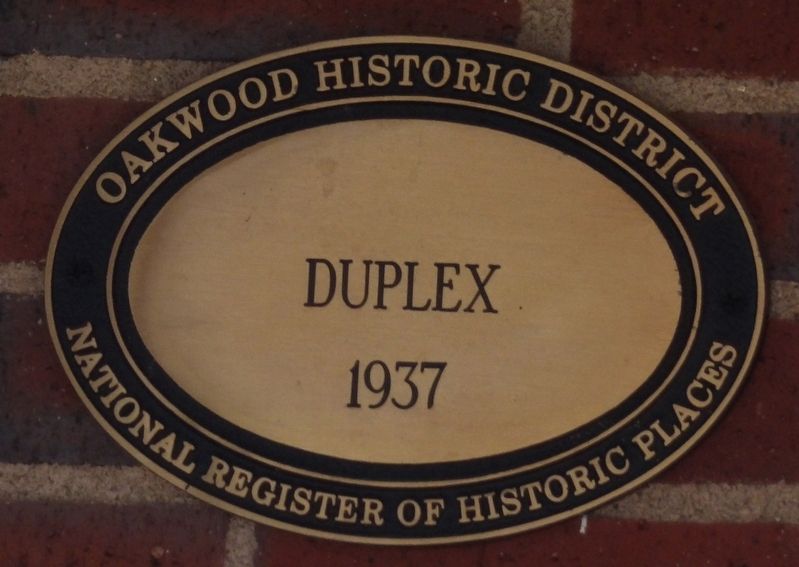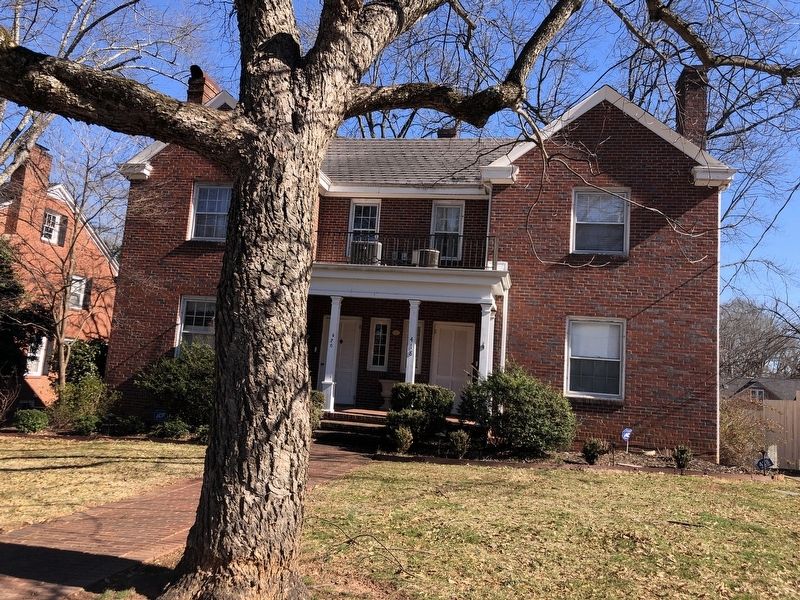Hickory in Catawba County, North Carolina — The American South (South Atlantic)
Duplex
1937
National Register of Historic Places
Topics and series. This historical marker is listed in this topic list: Architecture. In addition, it is included in the National Register of Historic Places series list. A significant historical year for this entry is 1937.
Location. 35° 44.314′ N, 81° 20.826′ W. Marker is in Hickory, North Carolina, in Catawba County. Marker is on 6th Street Northwest north of 4th Avenue Northwest, on the right when traveling north. Touch for map. Marker is at or near this postal address: 418-420 6th St NW, Hickory NC 28601, United States of America. Touch for directions.
Other nearby markers. At least 8 other markers are within walking distance of this marker. Eugene C. Ivey House (a few steps from this marker); Edwin Umstead House (a few steps from this marker); George Fuller House (within shouting distance of this marker); Livius L. Hatfield House (within shouting distance of this marker); Jones W. Shuford House (within shouting distance of this marker); Yount-Patton House (within shouting distance of this marker); Rev. J.C. Moser House (within shouting distance of this marker); Shuford-Allran House (about 300 feet away, measured in a direct line). Touch for a list and map of all markers in Hickory.
Regarding Duplex. Excerpt from the National Register nomination:
This two story four bay, brick veneered duplex, built sometime between 1938 and 1941, has two two-story wings at the west-southwest and west-northwest corners which intersect what is basically a large, gabled, T-shaped main block. A flat roofed entrance porch supported by four square posts stretches across the two recessed entrances, each of which is flanked by narrow hall windows. Eight-over-eight double hung sash occupy the first and second story bays on the wings and two six-over-six double hung sash are located above the doors. Two large double shoulder, stepped chimneys are located on both the north and south elevations. A large two-bay two-story wing extends to the rear and is flanked by one story shed roofed screened porches.
Also see . . . Oakwood Historic District (PDF). National Register nomination for the district, which was listed in 1986. (Prepared by Kirk F. Mohney; via North Carolina State Historic Preservation Office) (Submitted on February 7, 2024, by Duane and Tracy Marsteller of Murfreesboro, Tennessee.)
Credits. This page was last revised on February 8, 2024. It was originally submitted on February 7, 2024, by Duane and Tracy Marsteller of Murfreesboro, Tennessee. This page has been viewed 34 times since then. Photos: 1, 2. submitted on February 7, 2024, by Duane and Tracy Marsteller of Murfreesboro, Tennessee.

