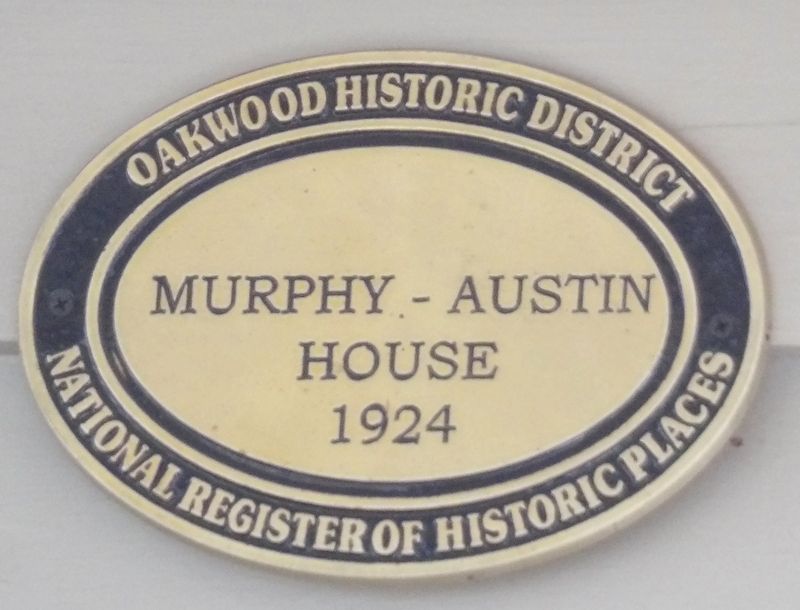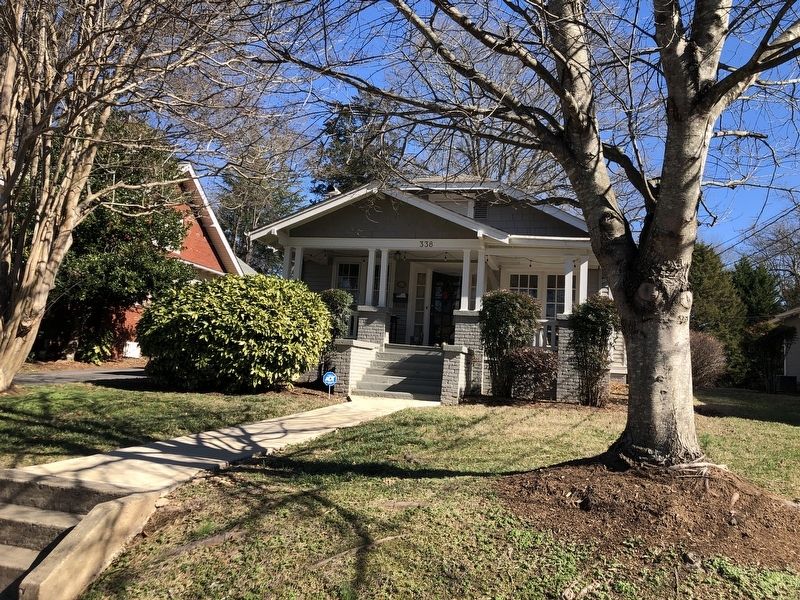Hickory in Catawba County, North Carolina — The American South (South Atlantic)
Murphy-Austin Houe
1924
National Register of Historic Places
Topics and series. This historical marker is listed in this topic list: Architecture. In addition, it is included in the National Register of Historic Places series list. A significant historical year for this entry is 1924.
Location. 35° 44.208′ N, 81° 20.742′ W. Marker is in Hickory, North Carolina, in Catawba County. Marker is on 5th Street Northwest north of 3rd Avenue Northwest (State Road 1314), on the right when traveling north. Touch for map. Marker is at or near this postal address: 338 5th St NW, Hickory NC 28601, United States of America. Touch for directions.
Other nearby markers. At least 8 other markers are within walking distance of this marker. L.K. Ratchford House (a few steps from this marker); Dr. T.C. Blackburn House (about 300 feet away, measured in a direct line); Yoder-Dell House (about 300 feet away); Paul Augustus Setzer House (about 300 feet away); Edgar D. Yoder House (about 300 feet away); Albert S. Lutz House (about 400 feet away); Taylor-McMillan House (about 400 feet away); Greene-Lutz House (about 400 feet away). Touch for a list and map of all markers in Hickory.
Regarding Murphy-Austin Houe. Excerpt from the National Register nomination (2019 boundary increase):
One-story Craftsman bungalow of weatherboard-sided frame construction with a clipped asphalt-shingled front-gable roof. The full-width front porch has paired square wood posts on brick pedestals, heavy square wood balusters, and an off-center gable. The house and porch gables have outriggers and wood shingle cladding. Other features include an interior brick chimney, a single-shouldered exterior brick chimney on the north side, side clipped gable projections, exposed rafter ends, four-over-one windows, and decorative wood sash gridded Craftsman windows. Former address: 1322 16th St. J. L. Murphy lived at the address in 1925. The county date for the house is 1924.
Also see . . .
1. Oakwood Historic District (Boundary Increase) (PDF). National Register nomination for a 2019 expansion of the district, which included this property. (Prepared by J. Daniel Pezzoni; via Hickory Historic Preservation Commission) (Submitted on February 7, 2024, by Duane and Tracy Marsteller of Murfreesboro, Tennessee.)
2. Oakwood Historic District (PDF). National Register nomination for the original district, which was listed in 1986. (Prepared by Kirk F. Mohney; via North Carolina State Historic Preservation Office) (Submitted on February 7, 2024, by Duane and Tracy Marsteller of Murfreesboro, Tennessee.)
Credits. This page was last revised on February 8, 2024. It was originally submitted on February 7, 2024, by Duane and Tracy Marsteller of Murfreesboro, Tennessee. This page has been viewed 31 times since then. Photos: 1, 2. submitted on February 7, 2024, by Duane and Tracy Marsteller of Murfreesboro, Tennessee.

