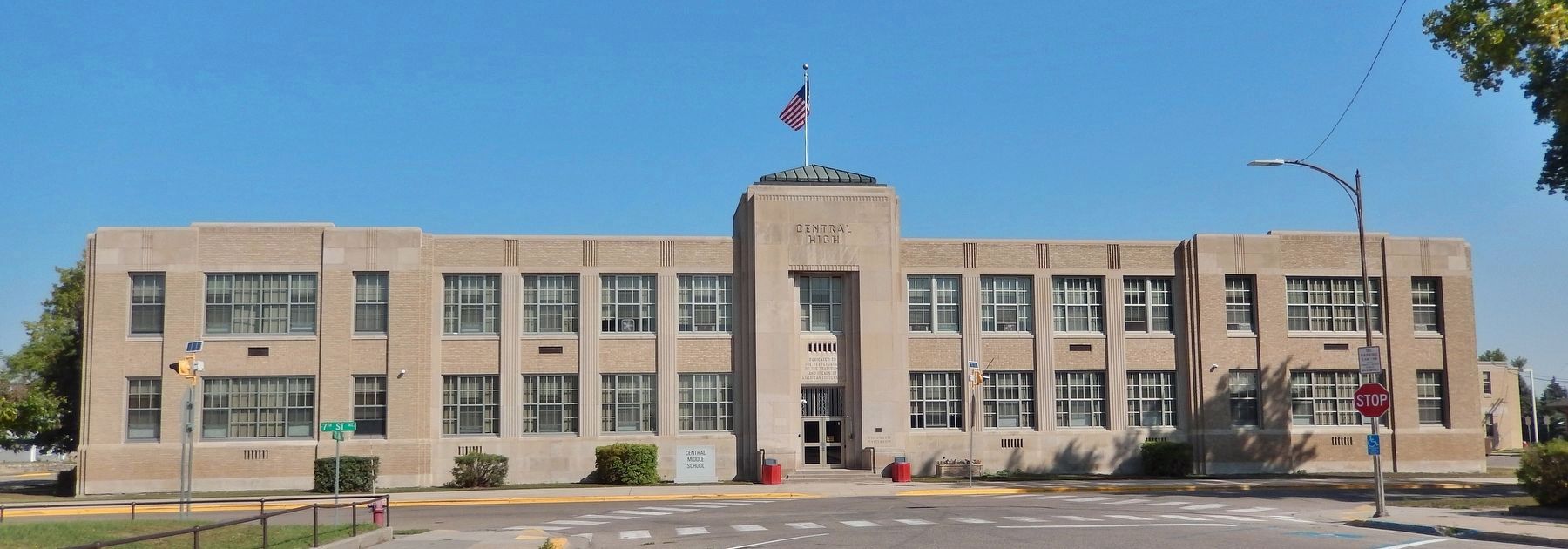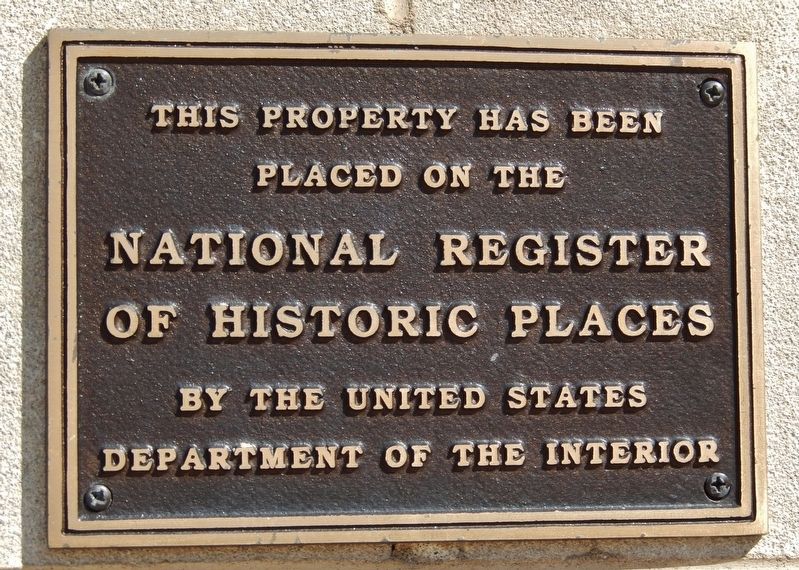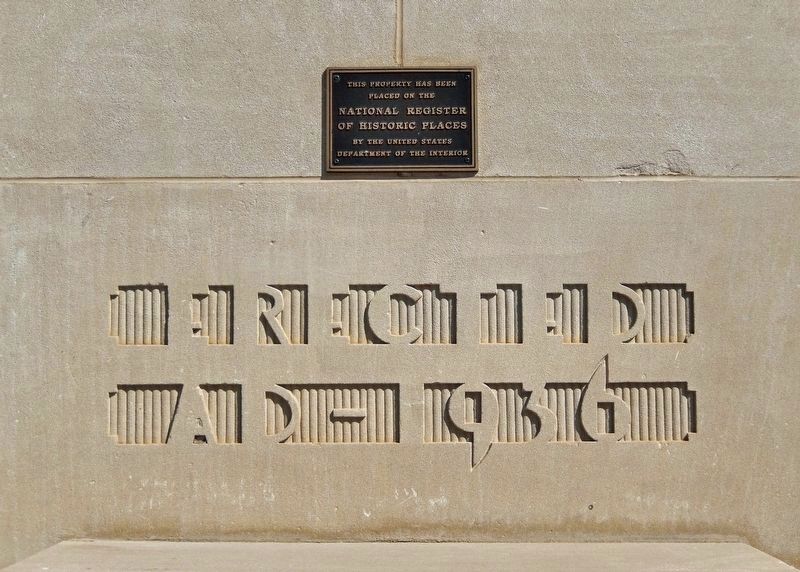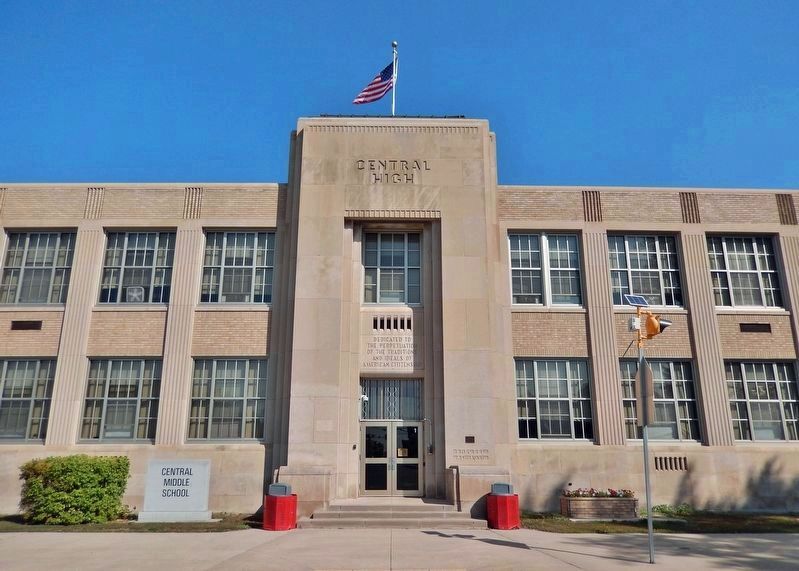Devils Lake in Ramsey County, North Dakota — The American Midwest (Upper Plains)
Central High School
placed on the
National Register
of Historic Places
by the United States
Department of the Interior
Topics and series. This historical marker is listed in these topic lists: Architecture • Charity & Public Work • Education • Notable Buildings. In addition, it is included in the National Register of Historic Places, and the Works Progress Administration (WPA) projects series lists. A significant historical year for this entry is 1936.
Location. 48° 6.898′ N, 98° 51.618′ W. Marker is in Devils Lake, North Dakota, in Ramsey County. Marker is at the intersection of Seventh Street Northeast and 4th Avenue East, on the left when traveling east on Seventh Street Northeast. The marker is mounted at eye-level, directly on the subject building, just to the right of the front/south entrance. Touch for map. Marker is at or near this postal address: 325 Seventh Street Northeast, Devils Lake ND 58301, United States of America. Touch for directions.
Other nearby markers. At least 8 other markers are within walking distance of this marker. Devils Lake Carnegie Library (within shouting distance of this marker); Devils Lake Masonic Temple (about 400 feet away, measured in a direct line); Sheriff's Residence (about 500 feet away); Episcopal Church of the Advent and Guild Hall (about 600 feet away); World War Memorial Building (about 700 feet away); Newport Apartments (approx. 0.2 miles away); Westminster Presbyterian Church (approx. 0.2 miles away); Kelly Building (approx. 0.2 miles away). Touch for a list and map of all markers in Devils Lake.
Regarding Central High School. National Register of Historic Places #03000871.
From the National Register Nomination:
Built in 1936-1937, Central High School (now known as Central Middle School) is a locally prominent landmark that derives its significance from two principal areas: Education and Architecture. The property is eligible for listing in the National Register under for its role in the development of the Devils Lake School System. Central High School is also nominated to the National Register for being an excellent and rare example of a high architectural style, Art Deco, in Devils Lake. In 1935, local architect John Marshall and Nairne W. Fisher of St. Cloud, Minnesota, drew up preliminary plans for a building that would meet present and future needs of the school district. These plans were used as a basis for an application to the federal governmentthrough the Works Progress Administration for a grant of $159,545, which represented 45% of the total costs now estimated at $360,000. On December 5, 1935, the citizens of Devils Lake School District voted to issue $175,000 in bonds. The issue passed by an overwhelming majority of eleven to one. Construction began in June 1936 and was completed in June 1937.The new Central High School was considered one of the most modern and innovative school structures in the United States. The building housed approximately 1,200 students in thirty classrooms, twelve special rooms, twelve office rooms, fifteen large and small toilets, eleven service spaces, and five janitorial closets. Central High School housed grades seven through twelve until the fall of 1992, when Devils Lake dedicated a new high school on the north end of the city. Central became Central Middle School for grades five through eight. Its exterior appearance remains relatively unchanged. New windows, which mimic the originals, and new doors were installed in 2000.
Also see . . . Central High School (Wikipedia). Excerpt:
Central Middle School was built in 1936. It was designed by architects John Marshall of Devils Lake and Nairne W. Fisher of St. Cloud, Minnesota in Art Deco style. It includes a 1964-installed central clock system that rings bells and controls clocks in all classrooms, replacing usage of a pendulum-regulated, original, 1936 clock, which remains in place in a basement below the main office.(Submitted on February 17, 2024, by Cosmos Mariner of Cape Canaveral, Florida.)

Photographed By Cosmos Mariner, September 2, 2023
4. Central High School (south elevation)
From the National Register Nomination: Central High School is a two-story symmetrical building with a partial basement. The building is Art Deco style with hints of Art Moderne. The main level, which is considered the ground level, is approximately 42 inches higher than the front exterior grade level. The grade level around the building is quite similar on all four sides. Entry to the main level is made by a series of stairs located at the exterior and interior entrances. The exterior stairs consist of three limestone risers to the entry doors into the interior vestibule and an additional set of stairs constructed of terrazzo. The stair vestibule leads directly into the main corridor of the school. The entire building is brick, highlighted with limestone. The brick is light cream in color with a wire-cut finish and was manufactured in North Dakota. The building is mainly running bond brick with accents of saw-tooth and some panel areas of header bond located between the main floor window and second floors windows.
Credits. This page was last revised on February 17, 2024. It was originally submitted on February 17, 2024, by Cosmos Mariner of Cape Canaveral, Florida. This page has been viewed 54 times since then. Photos: 1, 2, 3, 4. submitted on February 17, 2024, by Cosmos Mariner of Cape Canaveral, Florida.


