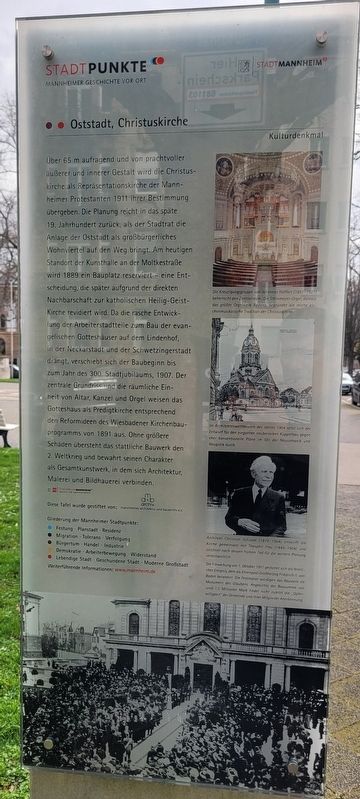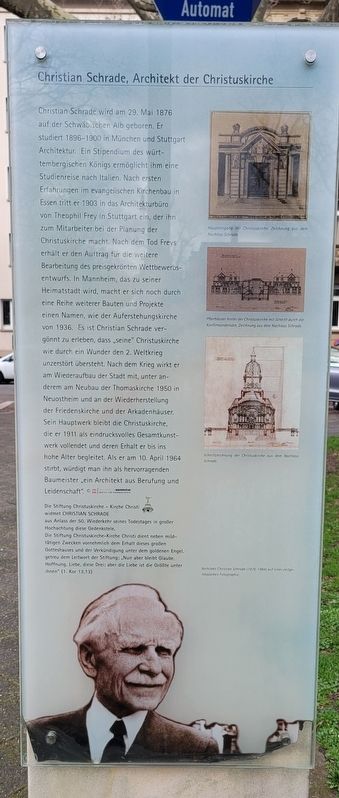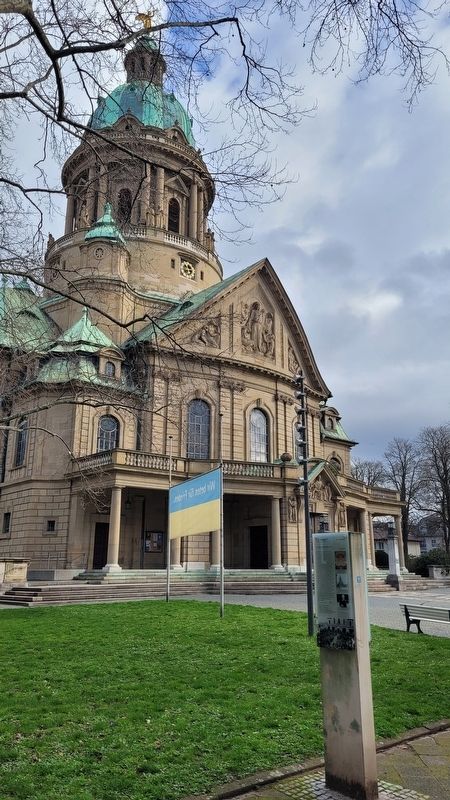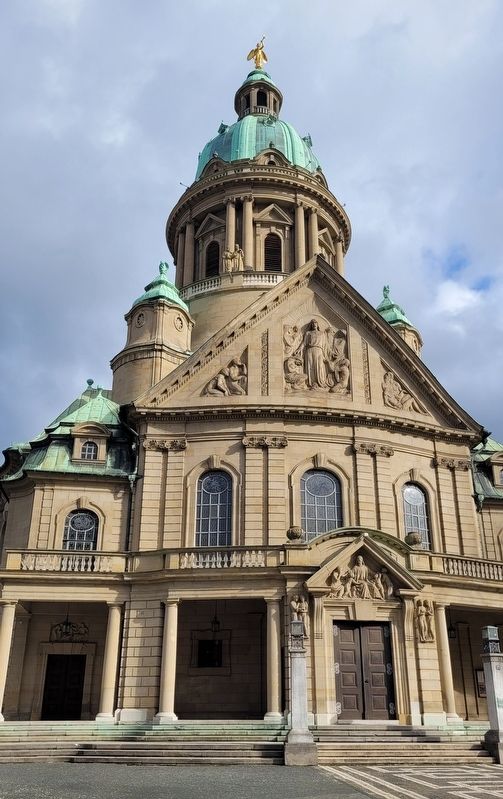Oststadt in Mannheim, Baden-Württemberg, Germany — Central Europe
Oststadt, Christuskirche / East Town, Christ Church
Inscription.
Über 65 m aufragend und von prachtvoller äußerer und innerer Gestalt wird die Christuskirche als Repräsentationskirche der Mannheimer Protestanten 1911 ihrer Bestimmung übergeben. Die Planung reicht in das späte 19. Jahrhundert zurück, als der Stadtrat die Anlage der Oststadt als großbürgerliches Wohnviertel auf den Weg bringt. Am heutigen Standort der Kunsthalle an der Moltkestraße wird 1889 ein Bauplatz reserviert - eine Entscheidung, die später aufgrund der direkten Nachbarschaft zur katholischen Heilig-Geist-Kirche revidiert wird. Da die rasche Entwicklung der Arbeiterstadtteile zum Bau der evangelischen Gotteshäuser auf dem Lindenhof, in der Neckarstadt und der Schwetzingerstadt drängt, verschiebt sich der Baubeginn bis zum Jahr des 300. Stadtjubiläums, 1907. Der zentrale Grundriss und die räumliche Einheit von Altar, Kanzel und Orgel weisen das Gotteshaus als Predigtkirche entsprechend den Reformideen des Wiesbadener Kirchenbauprogramms von 1891 aus. Ohne größere Schäden übersteht das stattliche Bauwerk den 2. Weltkrieg und bewahrt seinen Charakter als Gesamtkunstwerk, in dem sich Architektur, Malerei und Bildhauerei verbinden.
Bildunterschriften
Die Kreuzigungsgruppe von Johannes Hoffart (1851-1921) beherrscht den Zentralraum. Die Steinmeyer-Orgel, damals das größte Orgelwerk Badens, begründet die reiche kirchenmusikalische Tradition der Christuskirche.
Im Architektenwettbewerb des Jahres 1904 setzt sich der Entwurf für den eleganten neubarocken Kuppelbau gegen eher konventionelle Pläne im Stil der Neuromanik und Neugatik durch.
Architekt Christian Schrade (1876-1964) entwirft die Kirche gemeinsam mit Theophil Frey (1845-1904) und zeichnet nach dessen frühem Tod für die weitere Planung verantwortlich. Die Einweihung am 1. Oktober 1911 gestaltet sich als feierliches Ereignis, dem als Ehrengast Großherzog Friedrich II. von Boden beiwohnt. Die Festredner würdigen das Bauwerk als Monument des Glaubens. Angesichts der Bausumme von rund 1,5 Millionen Mark findet nicht zuletzt die „Opferwilligkeit" der Gemeinde und ihrer Mitglieder Anerkennung.
Rückseite
Christian Schrade, Architekt der Christuskirche
Christian Schrade wird am 29. Mai 1876 auf der Schwäbischen Alb geboren. Er studiert 1896-1900 in München und Stuttgart Architektur. Ein Stipendium des württembergischen Königs ermöglicht ihm eine Studienreise nach Italien. Nach ersten Erfahrungen im evangelischen Kirchenbau in Essen tritt er 1903 in das Architekturbüro von Theophil Frey in Stuttgart ein, der ihn zum Mitarbeiter bei der Planung der Christuskirche macht. Nach dem Tod Freys erhält er den Auftrag für die weitere Bearbeitung des preisgekrönten Wettbewerbsentwurfs. In Mannheim, das zu seiner Heimatstadt wird, macht er sich noch durch eine Reihe weiterer Bauten und Projekte einen Namen, wie der Auferstehungskirche von 1936. Es ist Christian Schrade vergönnt zu erleben, dass „seine" Christuskirche wie durch ein Wunder den 2. Weltkrieg unzerstört übersteht. Nach dem Krieg wirkt er am Wiederaufbau der Stadt mit, unter anderem am Neubau der Thomaskirche 1950 in Neuostheim und an der Wiederherstellung der Friedenskirche und der Arkadenhäuser. Sein Hauptwerk bleibt die Christuskirche, die er 1911 als eindrucksvolles Gesamtkunstwerk vollendet und deren Erhalt er bis ins hohe Alter begleitet. Als er am 10. April 1964 stirbt, würdigt man ihn als hervorragenden Baumeister „ein Architekt aus Berufung und Leidenschaft".
Bildunterschriften
Haupteingang der Christuskirche, Zeichnung aus dem Nachlass Schrade.
Pfarrhäuser hinter der Christuskirche mit Schnitt durch die Konfirmandensale, Zeichnung aus dem Nachlass Schrade.
Schnittzeichnung der Christuskirche aus dem Nachlass Schrode.
Die Stiftung Christuskirche - Kirche Christi widmet CHRISTIAN SCHRADE aus Anlass der 50. Wiederkehr seines Todestages in großer Hochachtung diese Gedenkstele. Die Stiftung Christuskirche-Kirche Christi dient neben mildtätigen Zwecken vornehmlich dem Erhalt dieses großen Gotteshauses und der Verkündigung unter dem goldenen Engel, getreu dem Leitwort der Stiftung: „Nun aber bleibt Glaube, Hoffnung, Liebe, diese Drei; aber die Liebe ist die Größte unter ihnen" (1. Kor 13,13)
Rising over 65 m and with a magnificent external and internal appearance, the Christ Church was opened in 1911 as the representative church of Mannheim's Protestants. The planning goes back to the late 19th century, when the city council initiated the development of the Oststadt as an upper-middle-class residential area. In 1889, a building site was reserved at the current location of the art gallery on Moltkestrasse - a decision that was later revised due to the direct proximity to the Catholic Holy Spirit Church. Since the rapid development of the working-class districts is pushing for the construction of Protestant houses of worship on the Lindenhof, in the Neckarstadt and the Schwetzingerstadt, the start of construction is postponed until the year of the city's 300th anniversary, 1907. The central floor plan and the spatial unity of the altar, pulpit and organ designate the church as a preaching church in accordance with the reform ideas of the Wiesbaden church building program of 1891. The stately building survived the Second World War without any major damage and retained its character as a total work of art combining architecture, painting and sculpture.
Captions
The crucifixion group by Johannes van Hoffart (1851-1921) dominates the central room. The Steinmeyer organ, at the time the largest organ in Baden, founded the rich church music tradition of the Christ Church.
In the architectural competition of 1904, the Design for the elegant neo-baroque domed building cher conventional plans in the neo-Romanesque style and Neugatik through.
Architect Christian Schrade (1876-1964) designed the Church together with Theophil Frey (1845-1904) and draws attention to further planning after his early death responsible The inauguration on October 1, 1911 was a celebratory event attended by Grand Duke Friedrich II von Boden as guest of honor. The speakers praised the building as a monument of faith. Given the construction cost of around 1.5 million marks, the “willingness to sacrifice” of the community and its members is recognized.
Reverse Side
Christian Schrade, Architect of the Christ Church
Christian Schrade was born on May 29, 1876 in the Swabian Alb. He studied architecture in Munich and Stuttgart from 1896 to 1900. A scholarship from the King of Württemberg enabled him to go on a study trip to Italy. After his first experiences in Protestant church building in Essen, he joined Theophil Frey's architectural office in Stuttgart in 1903, who made him an employee in the planning of the Christ Church. After Frey's death, he was commissioned to continue working on the award-winning competition design. In Mannheim, which became his hometown, he made a name for himself through a number of other buildings and projects, such as the Church of the Resurrection from 1936. Christian Schrade was privileged to experience that "his" Christ Church miraculously survived the Second World War undamaged. After the war, he took part in the reconstruction of the city, including the new construction of the Thomaskirche in Neuostheim in 1950 and the restoration of the Friedenskirche and the arcade houses. His main work remains the Christ Church, which he completed in 1911 as an impressive work of art and whose preservation he continued into old age. When he died on April 10, 1964, he was honored as an outstanding builder, “an architect by vocation and passion.”
Captions
Main entrance of the Christ Church, drawing from the Schrade estate.
Rectory houses behind the Christ Church with a section through the confirmation hall, drawing from the Schrade estate.
Sectional drawing of the Christ Church from the Schrode estate.
The Christ Church Foundation - Church of Christ dedicates this memorial stele to CHRISTIAN SCHRADE with great respect on the occasion of the 50th anniversary of his death. In addition to charitable purposes, the Christ Church Foundation primarily serves the preservation of this large Church of God and the announcement under the golden angel, true to the foundation's motto: “But now faith, hope, love, these three remain; but love is the greatest among them" (1 Cor. 13:13)
Erected by Stadtpunkte Mannheimer Geschichte Vor Ort and Stadt Mannheim.
Topics. This historical marker is listed in these topic lists: Architecture • Churches & Religion. A significant historical date for this entry is April 10, 1964.
Location. 49° 29.065′ N, 8° 28.808′ E. Marker is in Mannheim, Baden-Württemberg. It is in Oststadt. Marker is at the intersection of Werderplatz and Elisabethstraße, on the right when traveling west on Werderplatz. The marker is located in front of the church near the street. Touch for map. Marker is at or near this postal address: Werderpl 5, Mannheim BW 68161, Germany. Touch for directions.
Other nearby markers. At least 8 other markers are within walking distance of this marker. Rosengarten / Rose Garden (about 210 meters away, measured in a direct line); Strohmarkt und Planken / Straw Market and Planks (approx. 0.8 kilometers away); Badische Bank O 4, 4 (approx. 0.9 kilometers away); Bierbraukunst und Wirtshäuser in P 2 / Beer Brewing and Taverns in P 2 (approx. 0.9 kilometers away); Altes Rathaus / Old Town Hall (approx. 1.1 kilometers away); Marktplatzbrunnen / Market Square Fountain (approx. 1.1 kilometers away); Die Klaussynagoge / The Klaus Synagogue (approx. 1.1 kilometers away); Harmonie-gesellschaft / Harmony Society (approx. 1.2 kilometers away). Touch for a list and map of all markers in Mannheim.
Credits. This page was last revised on February 29, 2024. It was originally submitted on February 28, 2024, by James Hulse of Medina, Texas. This page has been viewed 42 times since then. Photos: 1, 2, 3, 4. submitted on February 28, 2024, by James Hulse of Medina, Texas.



