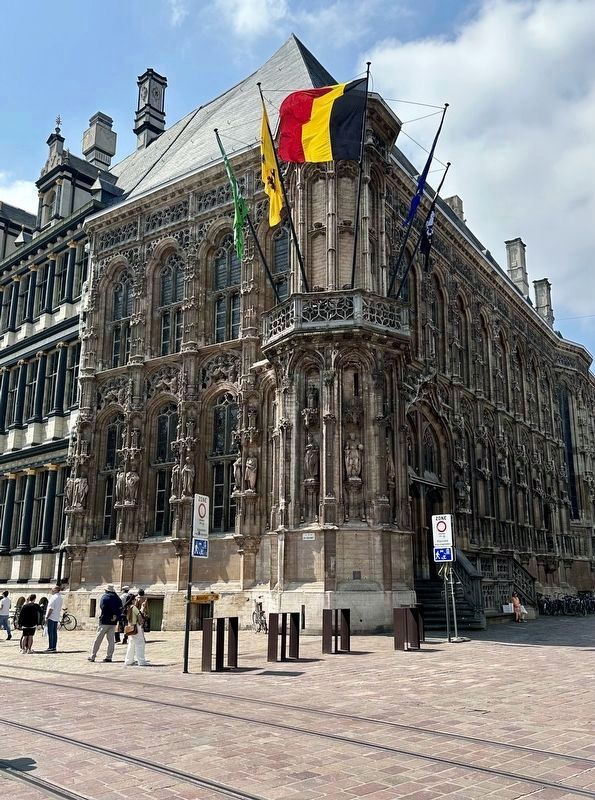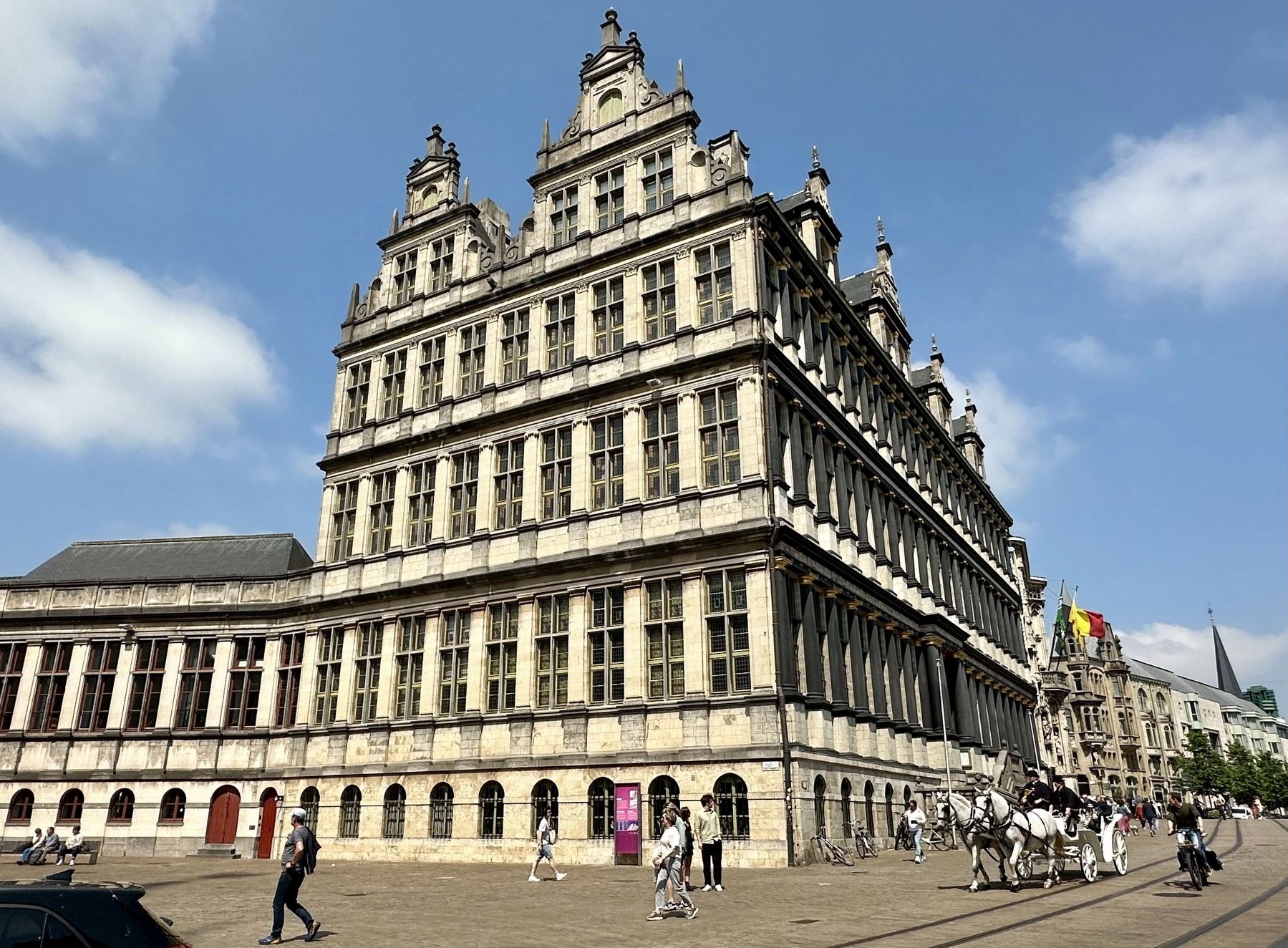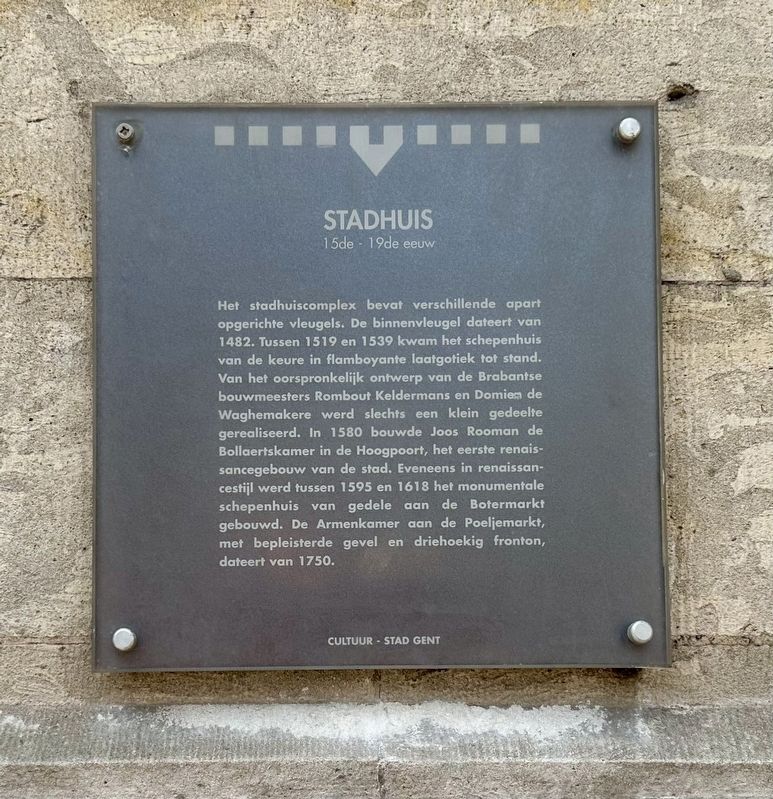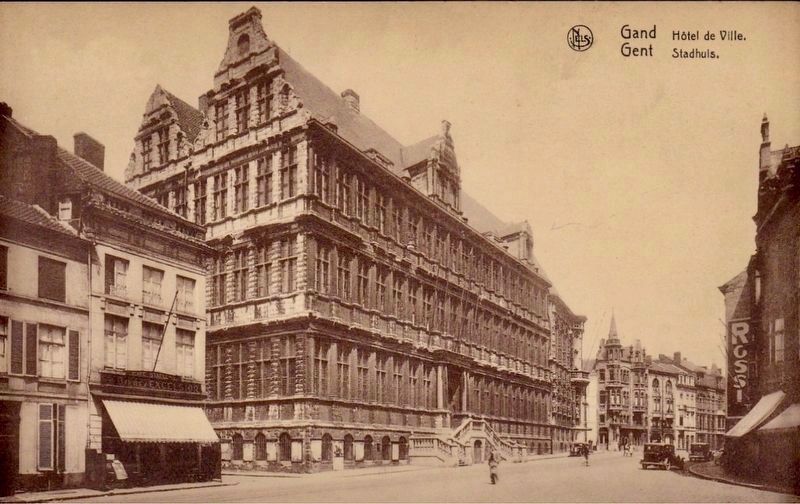Gent in Oost-Vlaanderen, Flanders, Belgium — Northwestern Europe
Stadhuis (15de-19de eeuw) / City Hall (15th-19th Century)
Inscription.
The town hall complex contains several separate raised wings. The inner wing dates from 1482. The alderman's house was built between 1519 and 1539 in flamboyant late Gothic style. Of the original design of the Brabant master builders Rombout Keldermans and Domien de Waghemakere, only a small part became realised. In 1580 Joos Rooman built the “Bollaerts Room” in the Hoogpoort, the city's first Renaissance building. Also in Renaissance style, the monumental alderman's house was built between 1595 and 1618 on the Botermarkt. The “Poor Room” at the Poeljemarkt, with plastered facade and triangular pediment, dates from 1750.
Erected by Stad Gent.
Topics. This historical marker is listed in these topic lists: Architecture • Government & Politics. A significant historical year for this entry is 1482.
Location. 51° 3.279′ N, 3° 43.532′ E. Marker is in Gent, Vlaams Gewest (Flanders), in Oost-Vlaanderen. Marker is at the intersection of Hoogpoort and Botermarkt, on the left when traveling west on Hoogpoort. Touch for map. Marker is at or near this postal address: Botermarkt 1, Gent, Vlaams Gewest 9000, Belgium. Touch for directions.
Other nearby markers. At least 8 other markers are within walking distance of this marker. Het belfort van Gent / Le beffroi de Gand / The Ghent Belfrey / Der Belfried von Ghent (about 120 meters away, measured in a direct line); Albrecht Dürer (about 180 meters away); Sint-Baafskathedraal / La cathédrale Saint-Bavon / St Bavo’s Cathedral (about 180 meters away); Gabriël Verschraegen (about 210 meters away); Sint-Niklaaskerk / L’église Saint-Nicolas / St. Nicholas’ Church (about 210 meters away); Adolphe Quetelet (about 240 meters away); José Rizal (1861 - 1896) (approx.

Photographed By Andrew Ruppenstein, May 13, 2023
2. Stadhuis (15de-19de eeuw) / City Hall (15th-19th Century) Marker - wide view (from northeast)
The marker is visible here on the corner of the building. The portion of the complex seen here is the late gothic alderman’s house from the early 16th Century.
Also see . . .
1. Ghent Town Hall Schizophrenic flamboyance: political Ghent (Visit Gent).
Overview: This schizophrenic building is in two parts, as you can clearly see, making it a fascinating sight in political Ghent. The façade on the Hoogpoort side shows you the flamboyant Late Gothic style that dates from the early 16th century. This style is in sharp contrast to the Renaissance style on the Botermarkt side. In this later wing (1559 -1618), you will see three-quarter Doric, Ionic and Corinthian columns and pilasters inspired by Italian palazzi.(Submitted on March 1, 2024.)
2. Ghent City Hall (Wikipedia). (Submitted on March 1, 2024.)

Photographed By Andrew Ruppenstein, May 13, 2023
3. City Hall - from the southeast
The City Hall of Ghent, East Flanders, Belgium, is a four-sided complex surrounded by the Botermarkt, the Hoogpoort, the Stadhuissteeg and the Poeljemarkt. The main wings are the late-Gothic alderman's house of De Keure and the alderman's house of Gedele in the Renaissance style. The building has 51 halls.- Wikipedia
Credits. This page was last revised on March 1, 2024. It was originally submitted on March 1, 2024, by Andrew Ruppenstein of Lamorinda, California. This page has been viewed 50 times since then. Photos: 1, 2, 3, 4. submitted on March 1, 2024, by Andrew Ruppenstein of Lamorinda, California.

