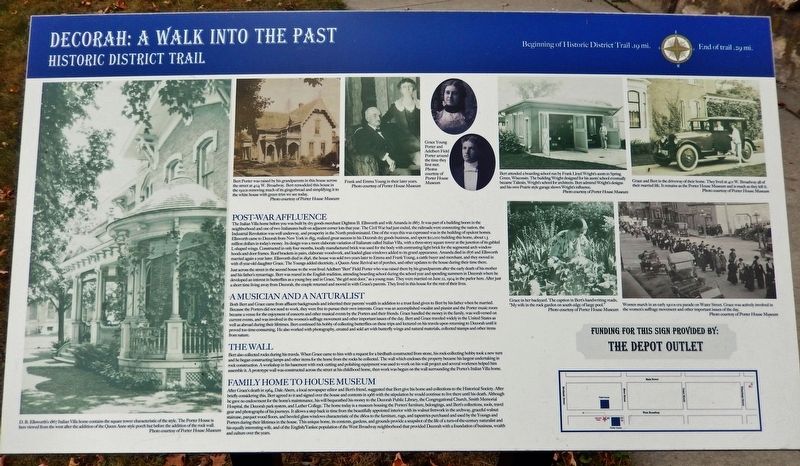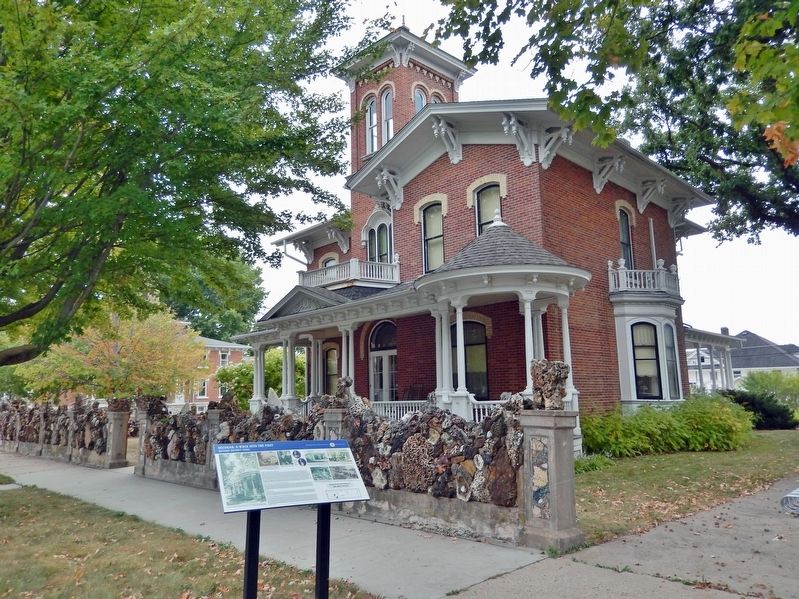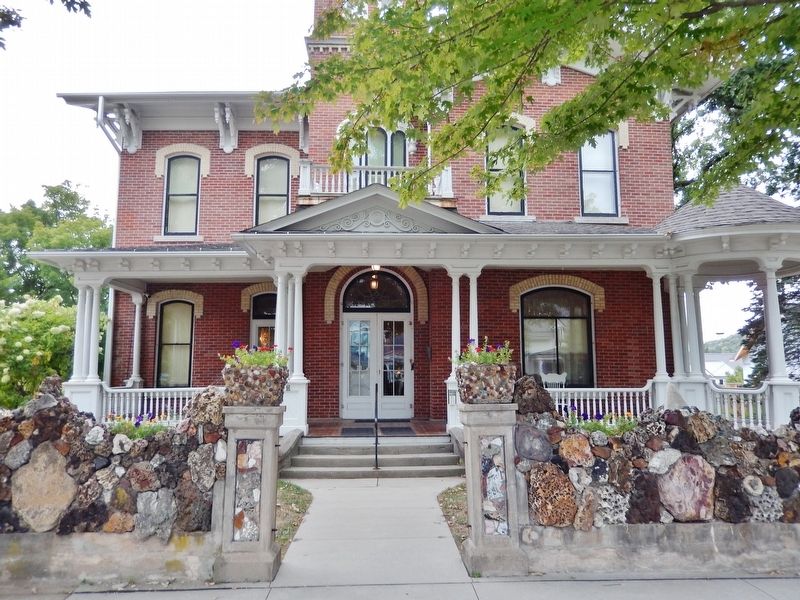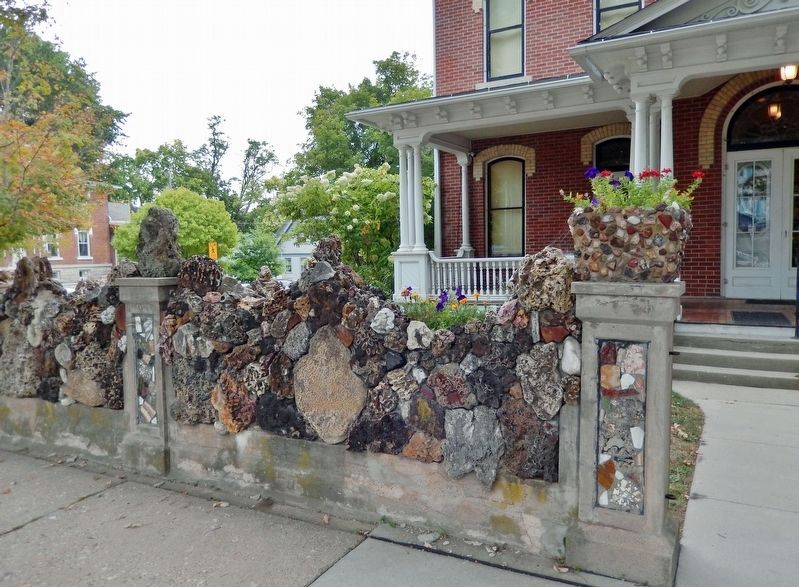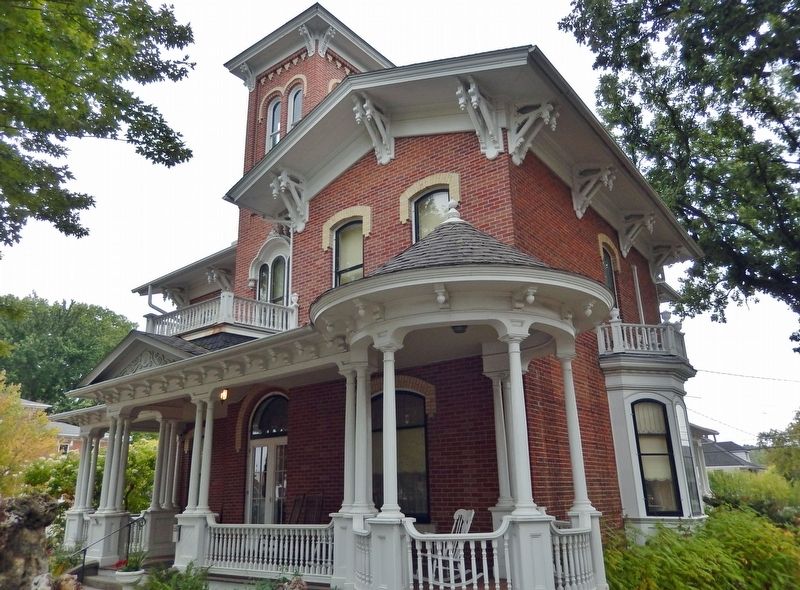Decorah in Winneshiek County, Iowa — The American Midwest (Upper Plains)
Decorah: A Walk into the Past
Historic District Trail
Post War Affluence
The Italian Villa home before you was built by dry goods merchant Dighton B. Ellsworth and wife Amanda in 1867. It was part of a building boom in the neighborhood and one of two Italianates built on adjacent corner lots that year. The Civil War had just ended, the railroads were connecting the nation, the Industrial Revolution was well underway, and prosperity in the North predominated. One of the ways this was expressed was in the building of opulent homes. Ellsworth came to Decorah from New York in 1855, realized great success in his Decorah dry goods business, and spent $10,000 building this home, about 1.3 million dollars in today’s money. Its design was a more elaborate variation of Italianate called Italian Villa, with a three-story square tower at the junction of its gabled L-shaped wings. Constructed in only four months, locally manufactured brick was used for the body with contrasting light brick for the segmental arch window hoods and door frames. Roof brackets in pairs, elaborate woodwork, and leaded glass windows added to its grand appearance. Amanda died in 1876 and Ellsworth married again a year later. Ellsworth died in 1896, the house was sold two years later to Emma and Frank Young, a cattle buyer and merchant, and they moved in with 18-year-old daughter Grace. The Youngs added electricity, a Queen Anne Revival set of porches, and other updates to the house during their time there.
Just across the street in the second house to the west lived Adelbert “Bert” Field Porter who was raised there by his grandparents after the early death of his mother and his father's remarriage. Bert was reared in the English tradition, attending boarding school during the school year and spending summers in Decorah where he developed an interest in butterflies as a young boy and in Grace, "the girl next door," as a young man. They were married on June 22, 1904, in the parlor here. After just a short time living away from Decorah, the couple returned and moved in with Grace's parents. They lived in this house for the rest of their lives.
A Musician and a Naturalist
Both Bert and Grace came from affluent backgrounds and inherited their parents' wealth in addition to a trust fund given to Bert by his father when he married. Because the Porters did not need to work, they were free to pursue their own interests. Grace was an accomplished vocalist and pianist and the Porter music room became a venue for the enjoyment of concerts and other musical events by the Porters and their friends. Grace handled the money in the family, was well-versed on current events, and was involved in the women's suffrage movement and other important issues of the
day. Bert and Grace traveled widely in the United States as well as abroad during their lifetimes. Bert continued his hobby of collecting butterflies on these trips and lectured on his travels upon returning to Decorah until it proved too time-consuming. He also worked with photography, created and sold art with butterfly wings and natural materials, collected stamps and other items from nature.
The Wall
Bert also collected rocks during his travels. When Grace came to him with a request for a birdbath constructed from stone, his rock-collecting hobby took a new turn and he began constructing lamps and other items for the home from the rocks he collected. The wall which encloses the property became his largest undertaking in rock construction. A workshop in his basement with rock cutting and polishing equipment was used to work on his wall project and several workmen helped him assemble it. A prototype wall was constructed across the street at his childhood home, then work was begun on the wall surrounding the Porter's Italian Villa home.
Family Home to House Museum
After Grace's death in 1964, Dale Ahern, a local newspaper editor and Bert's friend, suggested that Bert give his home and collections to the Historical Society. After briefly considering this, Bert agreed to it and signed over the house and contents in 1966 with the stipulation he would continue to live there until his death. Although he gave no endowment for the home's maintenance, his will bequeathed his money to the Decorah Public Library, the Congregational Church, Smith Memorial Hospital, the Decorah park system, and Luther College. The home today is a museum housing the Porters' furniture, belongings, and Bert’s collections, tools, travel gear and photographs of his journeys. It allows a step back in time from the beautifully appointed interior with its walnut fretwork in the archway, graceful walnut staircase, parquet wood floors, and beveled glass windows characteristic of the 1860s to the furniture, rugs, and tapestries purchased and used by the Youngs and Porters during their lifetimes in the house. This unique home, its contents, gardens, and grounds provide a snapshot of the life of a turn-of-the-century naturalist and his equally interesting wife, and of the English/Yankee population of the West Broadway neighborhood that provided Decorah with a foundation of business, wealth and culture over the years.
[photo captions]
• D. B. Ellsworth’s 1867 Italian Villa home contains the square tower characteristic of the style. The Porter House is here viewed from the west after the addition of the Queen Anne Style Porch but before the addition of the rock wall.
• Bert Porter was raised by his grandparents in this house across the street at 404 W. Broadway. Bert remodeled this house in the 1920s removing much of its gingerbread and simplifying it to the white house with green trim we see today.
• Frank and Emma Young in their later years.
• Grace Young Porter and Adelbert Field Porter around the time they first met.
• Bert attended a boarding school run by Frank Lloyd Wright's aunts in Spring Green, Wisconsin. The building Wright designed for his aunts' school eventually became Taliesin, Wright's school for architects. Bert admired Wright's designs and his own Prairie style garage shows Wright's influence.
• Grace and Bert in the driveway of their home. They lived at 401 W. Broadway all of their married life. It remains as the Porter House Museum and is much as they left it.
• Grace in her backyard. The caption in Bert’s handwriting reads, “My wife in the rock garden on south edge of large pool.”
• Women march in an early 1900s era parade on Water Street. Grace was actively involved in the women’s suffrage movement and other important issues of the day.
Funding for this sign provided by: The Depot Outlet
Topics and series. This historical marker is listed in these topic lists: Architecture • Charity & Public Work • Industry & Commerce • Notable Buildings. In addition, it is included in the National Register of Historic Places series list. A significant historical year for this entry is 1867.
Location. 43° 18.134′ N, 91° 47.406′ W. Marker is in Decorah, Iowa, in Winneshiek County. Marker is on West Broadway Street just west of River Street, on the left when traveling west. The marker is located along the sidewalk, directly in front of the Porter House Museum (Ellsworth-Porter House). Touch for map. Marker is at or near this postal address: 401 West Broadway Street, Decorah IA 52101, United States of America. Touch for directions.
Other nearby markers. At least 8 other markers are within walking distance of this marker. A different marker also named Decorah: A Walk into the Past (within shouting distance of this marker); a different marker also named Decorah: A Walk into the Past (about 500 feet away, measured in a direct line); To Build, or Not To Build (about 500 feet away); Decorah, Northeast Iowa, & the Neutral Ground (about 500 feet away); Replica of the Statue of Liberty (about 600 feet away); a different marker also named Decorah: A Walk into the Past (about 700 feet away); "The Biggest Day in the History of the County" (about 700 feet away); a different marker also named Decorah: A Walk into the Past (about 700 feet away). Touch for a list and map of all markers in Decorah.
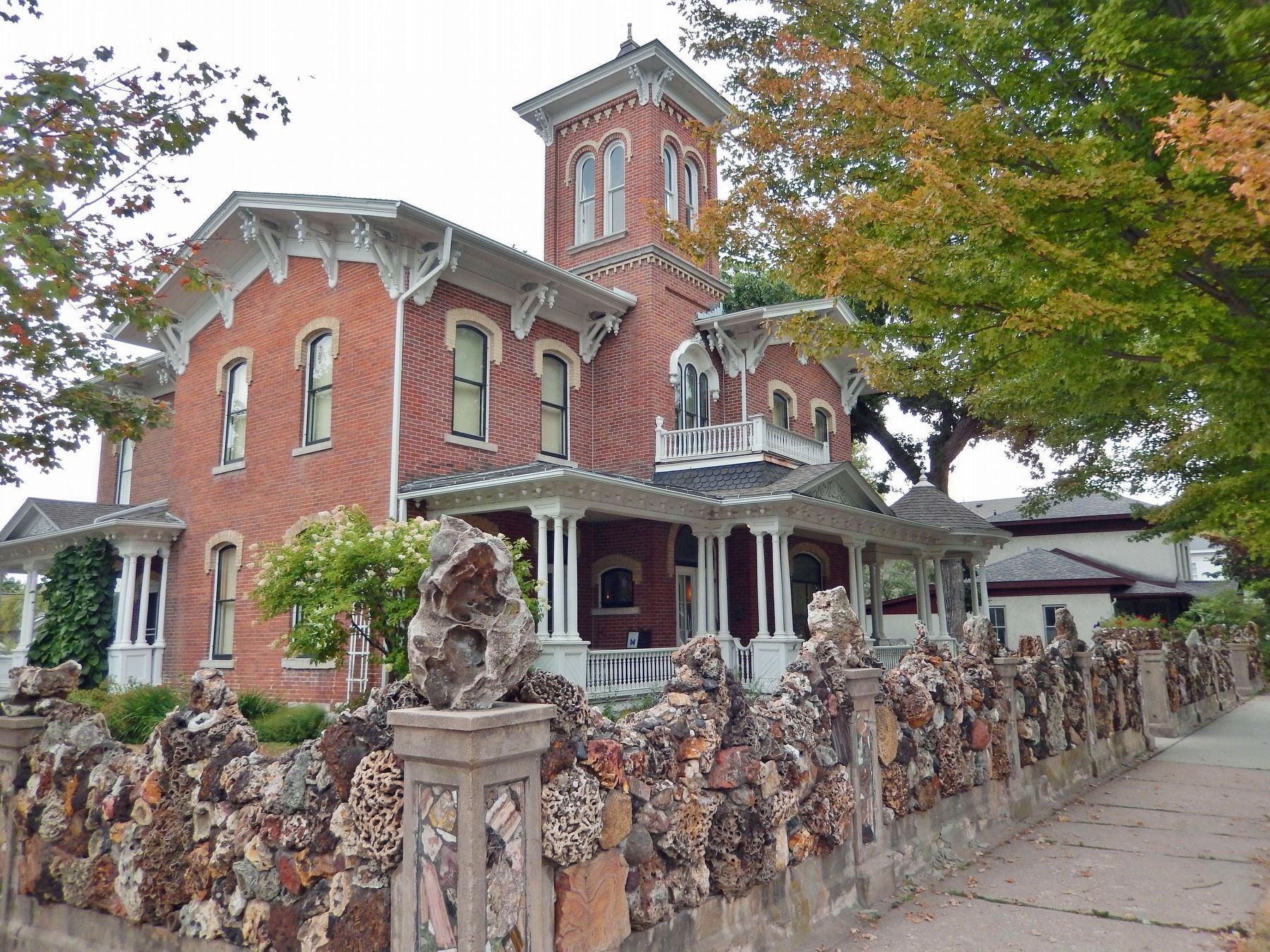
Photographed By Cosmos Mariner, September 9, 2023
6. Ellsworth-Porter House (northeast elevation)
From the National Register Nomination: The Porter House Museum is a two-story red brick gable roofed Italianate structure with tower. Asymmetrical in plan, the building’s distinctive profile is enhanced by the pediment roof of its tall tower, the Queen Anne veranda with conical roofed gazebo at the front, a side bay window on the first floor and by a back porch. Less prominent but no less distinctive decorative elements include the paired brackets under the eaves, the cream-colored brick arches over the sash windows, beveled glass, stone stringcourses on the tower and the wood pediment, columns and balustrade of the veranda. The Porter House property is surrounded by a rock wall, a post 1867 addition of polychromatic stones joined by mortar.
Regarding Decorah: A Walk into the Past. The Ellsworth-Porter House, also known as the Porter House Museum, is listed on the National Register of Historic Places, #75000702. It is also a contributing property in the Broadway-Phelps Park Historic District, NRHP #76000813.
From the National Register Nomination:
First owned by Dighton B. Ellsworth a merchant from Lewis County, New York, the Porter House Museum is named for its most recent owner Adelbert Field Porter, a collector and naturalist. Both prominent Decorah citizens, Ellsworth and Porter shared similar taste in the conspicuously picturesque Italianize style of the latter-half of the nineteenth century. Aside from the intrinsic qualities of the house, it is of historic importance as one of the few fine examples of its style in a rather wide area. Decorah's only other example (on Grove Street) is small in size and in a bad state of repair.
Also see . . .
1. Porter House Museum (Wikipedia). Excerpt:
The Porter House Museum was the home of Adelbert Field Porter (1879–1968) and his wife, Grace Young Porter (1880–1964), as well as Grace's mother and father, until their deaths. In 1966, Porter deeded the house to the Winneshiek County Historical Society as a site for a museum, and the museum was opened to the public for the first time in 1969. On August 6, 1975, the house was added to the National Register of Historic Places (as the Ellsworth-Porter House).(Submitted on March 7, 2024, by Cosmos Mariner of Cape Canaveral, Florida.)
2. Broadway–Phelps Park Historic District (Wikipedia). Excerpt:
The Broadway–Phelps Park Historic District was listed on the National Register of Historic Places in 1976. It is located on a prominent hill in the heart of Decorah. Contributing properties include five churches, three government buildings, a museum, brick kiln, a carriage house, and 36 private residences. Contributing sites include the city park square and the river bluff. The historic buildings were built from the 1850s to the early 1900s.(Submitted on March 7, 2024, by Cosmos Mariner of Cape Canaveral, Florida.)
Credits. This page was last revised on March 7, 2024. It was originally submitted on March 3, 2024, by Cosmos Mariner of Cape Canaveral, Florida. This page has been viewed 43 times since then. Photos: 1, 2, 3, 4, 5, 6. submitted on March 7, 2024, by Cosmos Mariner of Cape Canaveral, Florida.
