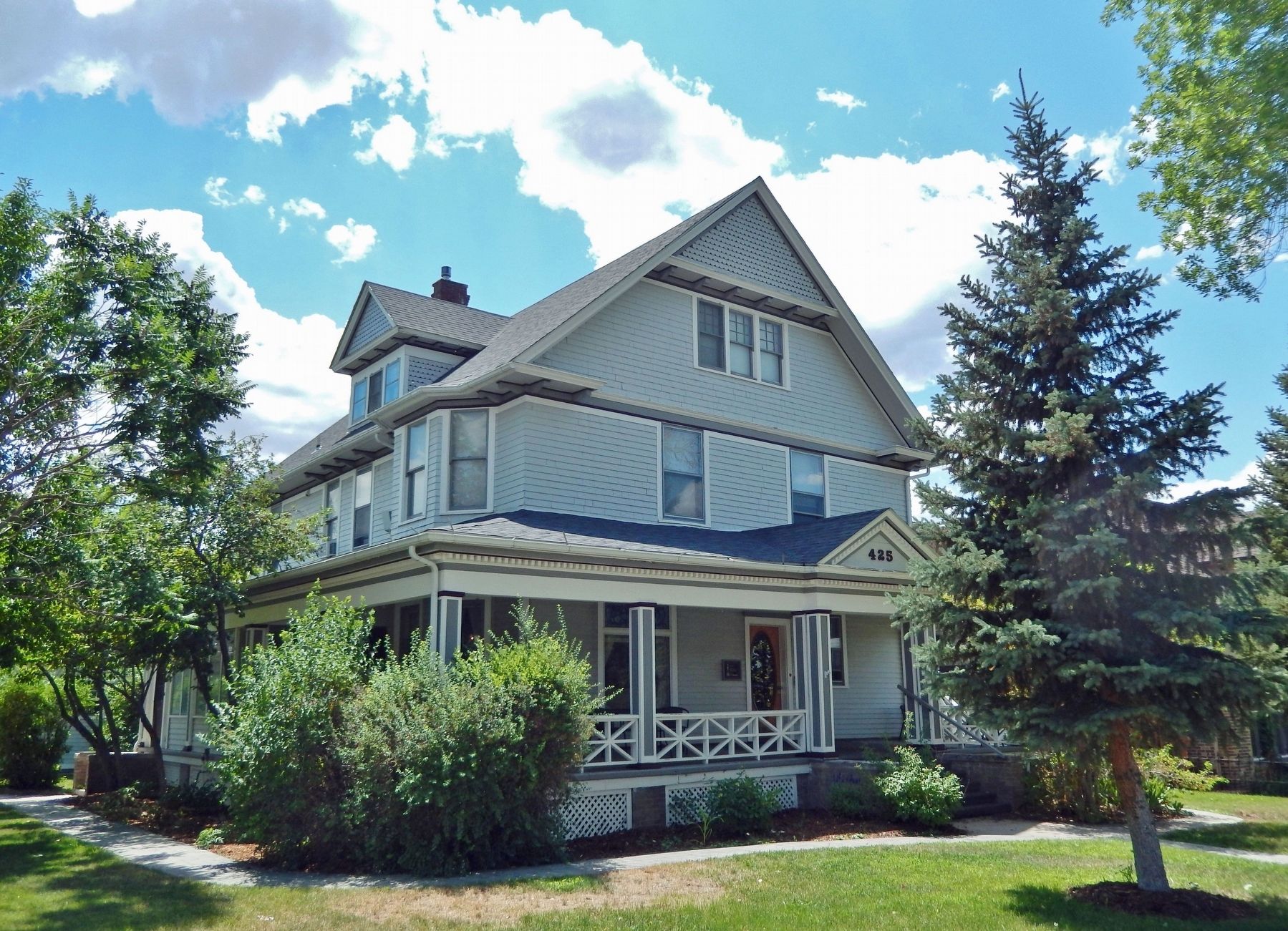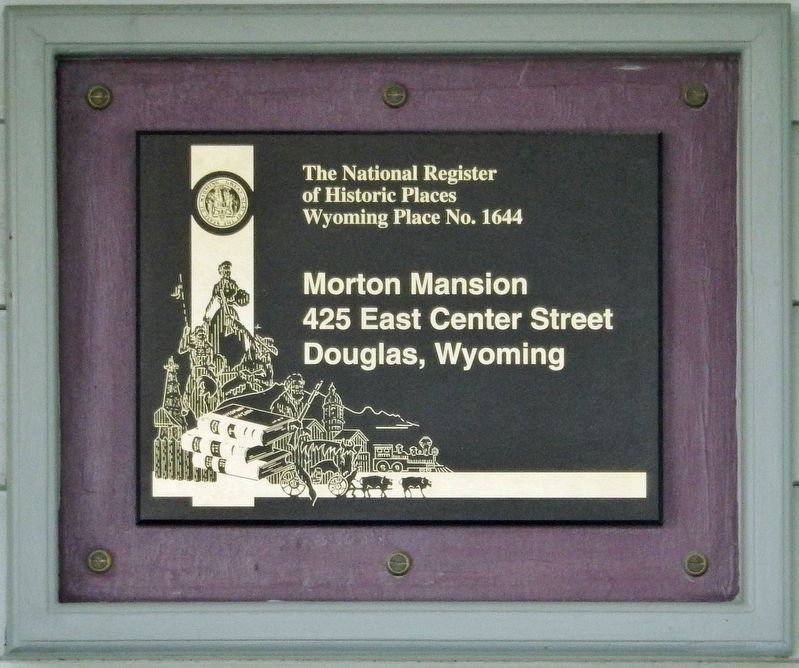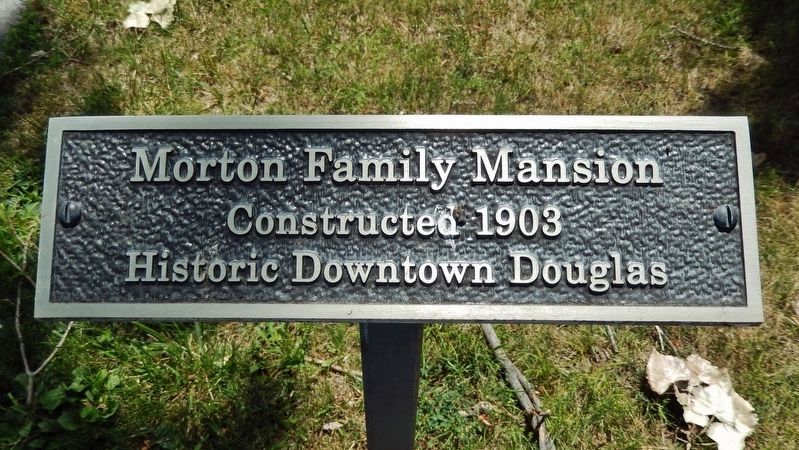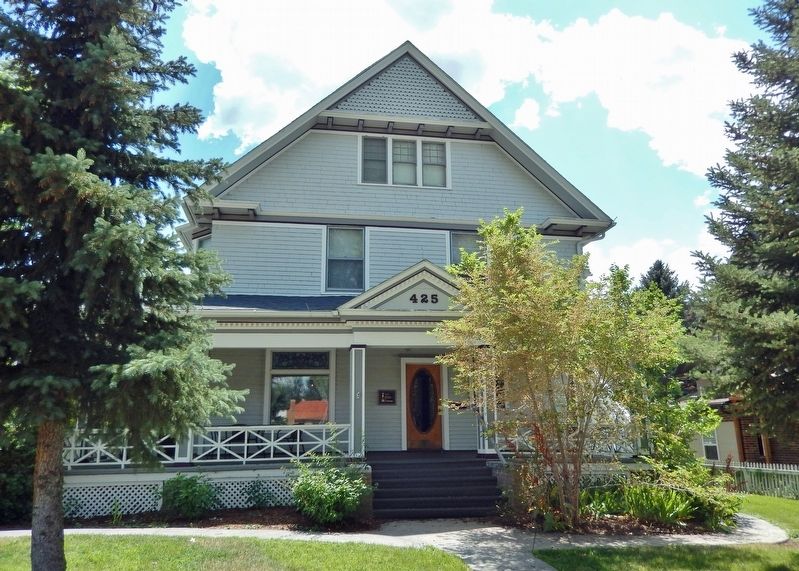Morton Mansion
The National Register
of Historic Places
Wyoming Place No. 1644
Morton Mansion
425 East Center Street
Douglas, Wyoming
Topics and series. This historical marker is listed in these topic lists: Architecture • Notable Buildings. In addition, it is included in the National Register of Historic Places series list. A significant historical year for this entry is 1903.
Location. 42° 45.556′ N, 105° 22.899′ W. Marker is in Douglas, Wyoming, in Converse County. Marker is on Center Street just west of South 5th Street, on the left when traveling west. The marker is mounted at eye-level, directly on the subject house, just to the left of the north entrance. Touch for map. Marker is at or near this postal address: 425 East Center Street, Douglas WY 82633, United States of America. Touch for directions.
Other nearby markers. At least 8 other markers are within walking distance of this marker. Douglas City Hall (about 800 feet away, measured in a direct line); College Inn Bar (approx. 0.2 miles away); Great Northern Railway (GN) Sleeping Car (approx. 0.3 miles away); Union Pacific Railroad Baggage Car (approx. 0.3 miles away); Chicago, Burlington & Quincy Railroad (CB&Q) Dining Car (approx. 0.3 miles away); Fairmont Motor Car (approx. 0.3 miles away); Good Roads Club (approx. 0.3 miles away); Douglas Railroad Interpretive Center (approx. 0.3 miles away). Touch for a list and map of all markers in Douglas.
Regarding Morton Mansion. National Register of Historic Places #00001644.
From the National Register Nomination:
The Morton Mansion is a large, three-story, wood frame, Late Victorian style house. The Morton Mansion has not been substantially altered and was skillfully restored in the late 1990s. Consequently, it retains excellent physical integrity. Built in 1903, the Morton Mansion embodies considerable historical significance for its association with the regional sheep industry, which transformed the agricultural landscape and significantly boosted the economy of Converse County in the late 19th and early 20th centuries. The mansion, built for pioneer sheep rancher John Morton and designed by prominent Wyoming architect William Dubois, serves as a visible reminder of the considerable wealth generated by the sheep industry and its impact on the community of Douglas, the economic hub and county seat of Converse. The home was occupied for nearly five decades by the family of John Morton, a German immigrant whose success in the sheep business led to a diverse careeras a prominent banker, elected official, and civic leader in Douglas from the late 1880s until his death in 1916.During the territorial period cattle and sheep ranches were established in the region surrounding Douglas, and after Wyoming achieved statehood in 1890, a federal land office was established in Douglas which facilitated homesteading and expansion of the area's agricultural economy. Located along the Chicago and Northwestern Railroad, Douglas was destined to become a regional shipping center for the County's agricultural output, including wool. The establishment of the regional sheep industry in particular — which was well suited to the ecological conditions of Converse County — brought new prosperity to Douglas and initiated a new period of population growth in the community.
The designer of the Morton house, William Dubois, is recognized as one of the state's most versatile and prolific architects. Educated at the Chicago School of Architecture, Dubois designed numerous major public and private buildings throughout Wyoming in the early Twentieth century. His credits include Carnegie libraries, the Laramie and Albany County courthouses, and wings for the state capitol.
Also see . . . Morton Mansion (Wikipedia). Excerpt:
The Morton Mansion was built in 1903 in Douglas, Wyoming for the family of John Morton. Morton was a sheep rancher who also served as an elected official, banker and civic leader in Douglas. He became the largest owner of livestock in central Wyoming, working together with his brother Jacob Jenne to operate the Morton-Jenne Sheep Company. The Morton Ranch grew to be the largest ranch in Converse County. The Morton Mansion was placed on the National Register of Historic Places on January 11, 2001.(Submitted on March 5, 2024, by Cosmos Mariner of Cape Canaveral, Florida.)

Credits. This page was last revised on March 6, 2024. It was originally submitted on March 5, 2024, by Cosmos Mariner of Cape Canaveral, Florida. This page has been viewed 55 times since then. Photos: 1, 2, 3, 4. submitted on March 5, 2024, by Cosmos Mariner of Cape Canaveral, Florida.


