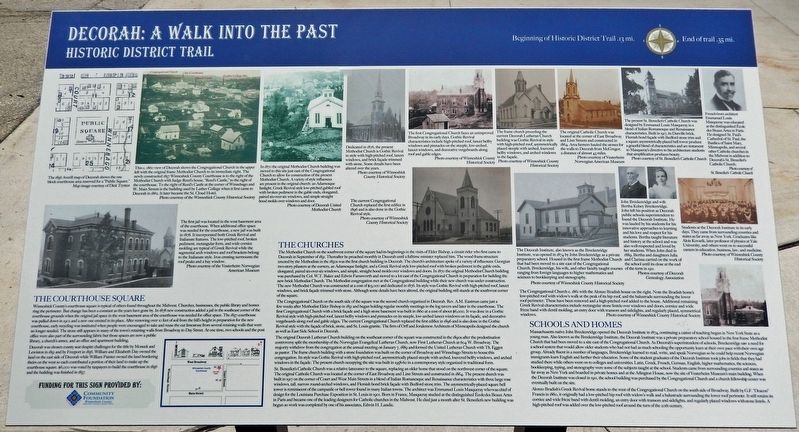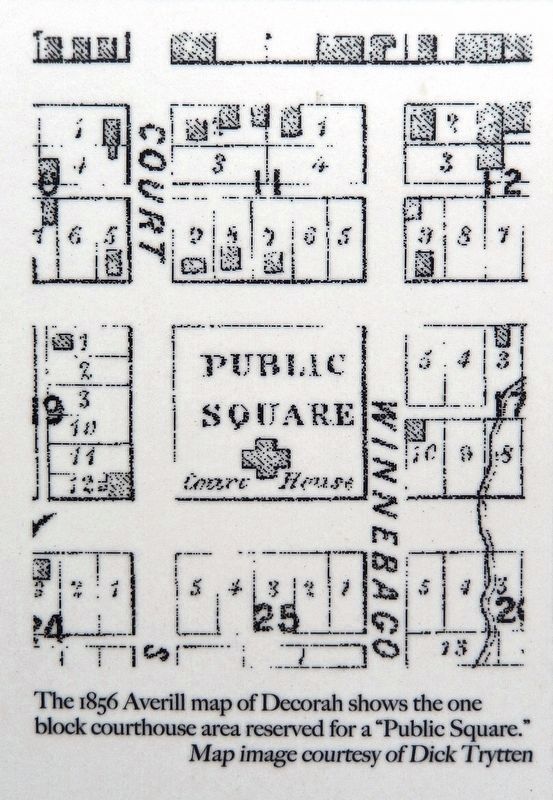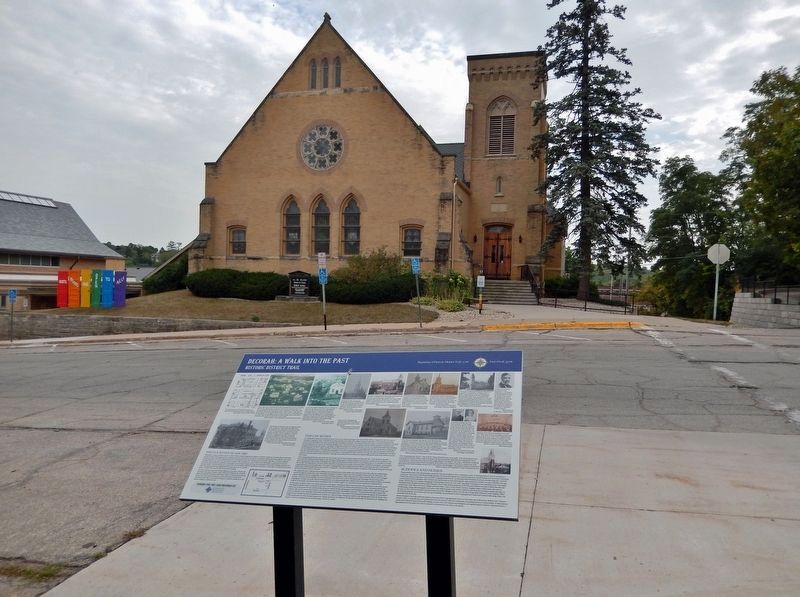Decorah in Winneshiek County, Iowa — The American Midwest (Upper Plains)
Decorah: A Walk into the Past
Historic District Trail
The Courthouse Square
Winneshiek County's courthouse square is typical of others found throughout the Midwest. Churches, businesses, the public library and homes ring the perimeter. But change has been a constant as the years have gone by. In 1878 new construction added a jail in the southeast corner of the courthouse grounds when the original jail space in the west basement area of the courthouse was needed for office space. The 1857 courthouse was pulled down in 1902 and a new one erected in its place. After removing over 10 feet of soil from the hill's height in preparation for the new courthouse, early recycling was instituted when people were encouraged to take and reuse the cut limestone from several retaining walls that were no longer needed. The stone still appears in many of the town's retaining walls from Broadway to Day Street. At one time, two schools and the post office were also part of the surrounding fabric but those spaces are now a public library, a church's annex, and an office and apartment building.
Decorah was chosen county seat despite challenges for the title by Moneek and Lewiston in 1851 and by Freeport in 1856. William and Elizabeth Day owned the land on the east side of Decorah while William Painter owned the land bordering theirs on the west so each contributed a portion of their land to make up the courthouse square. $6,000 was voted by taxpayers to build the courthouse in 1856 and the building was finished in 1857.
The Churches
The Methodist Church on the southwest corner of the square had its beginnings in the visits of Elder Bishop, a circuit rider who first came to Decorah in September of 1851. Thereafter he preached monthly in Decorah until a fulltime minister replaced him. The wood frame structure erected by the Methodists in the 1850s was the first church building in Decorah. The church's architecture spoke of a variety of influences: Georgian two-story pilasters at the corners, an Adamesque fanlight, and a Greek Revival style low-pitched roof with broken pediment in the gable ends, elongated, paired six-over-six windows, and simple, straight hood molds over windows and doors. In 1870 the original Methodist Church building was purchased by Col. W.T. Baker and Edwin Farnsworth and moved to a lot east of the Congregational Church in preparation for building the new brick Methodist Church. The Methodist congregation met at the Congregational building while their new church was under construction. The new Methodist Church was constructed at a cost of $13,000 and dedicated in 1876. Its style was Gothic Revival with high-pitched roof, lancet windows, and brick facade trimmed with stone. Although some details have been
altered, the original building still stands at the southwest corner of the square.
The Congregational Church on the south side of the square was the second church organized in Decorah. Rev. A.M. Eastman came just a few weeks after Methodist Elder Bishop in 1851 and began holding regular monthly meetings in the log tavern and later in the courthouse. The first Congregational Church with a brick facade and a high stone basement was built in 1860 at a cost of about $6,000. It was done in a Gothic Revival style with high-pitched roof, lancet belfry windows and pinnacles on its steeple, low-arched lancet windows on its facade, and decorative vergeboards along roof and gable edges. The current Congregational Church replaced the first edifice in 1896 and is also done in the Gothic Revival style with the facade of brick, stone, and St. Louis granite. The firm of Orff and Joralemon Architects of Minneapolis designed the church as well as East Side School in Decorah.
The original Decorah Lutheran Church building on the southeast corner of the square was constructed in the 1890s after the predestination controversy split the membership of the Norwegian Evangelical Lutheran Church, now First Lutheran Church at 604 W. Broadway. The majority withdrew from the congregation at the annual meeting on January 7, 1889 and formed the United Lutheran Church with Th. Eggen as pastor.
The frame church building with a stone foundation was built on the corner of Broadway and Winnebago Streets to house this congregation. Its style was Gothic Revival with high-pitched roof, asymmetrically placed steeple with arched, louvered belfry windows, and arched windows in the façade. The present church occupying the site was built in 1958-60 in a contemporary style organized in traditional form.
St. Benedict's Catholic Church was a relative latecomer to the square, replacing an older home that stood on the northwest corner of the square. The original Catholic Church was located at the corner of East Broadway and Linn Streets and constructed in 1864. The present church was built in 1917 on the corner of Court and West Main Streets in a blend of Italian Romanesque and Renaissance characteristics with three large rose windows, tall, narrow round-arched windows, and Flemish bond brick façade with Bedford stone trim. The asymmetrically-placed square bell tower is reminiscent of the campanile or bell tower found in many Italian towns. The architect was Emmanuel Louis Masqueray who was chief of design for the Louisiana Purchase Exposition in St. Louis in 1901. Born in France, Masqueray studied at the distinguished École des Beaux Artes in Paris and became one of the leading designers for Catholic churches in the Midwest. He died just a month after St. Benedict's new building
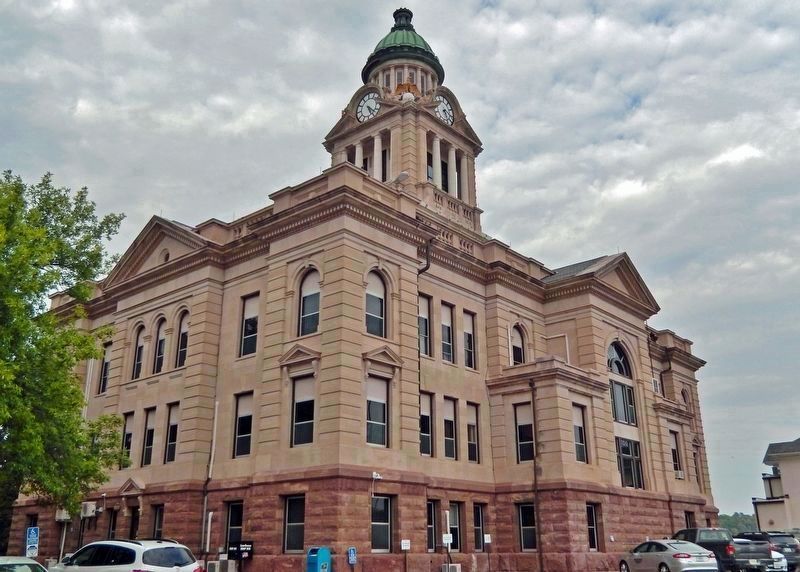
Photographed By Cosmos Mariner, September 9, 2023
4. Winneshiek County Courthouse (southwest elevation)
Located at the center of Courthouse Square, just northeast of this marker.
The present Renaissance Revival style courthouse replaced the original 1857 courthouse with construction beginning in 1903 and completed in 1904.
Schools and Homes
Massachusetts native John Breckenridge opened the Decorah Institute in 1874, continuing a career of teaching begun in New York State as a young man. Also known as the Breckenridge Institute, the Decorah Institute was a private preparatory school housed in the first frame Methodist Church that had been moved to a site east of the Congregational Church. As Decorah's superintendent of schools, Breckenridge saw a need for a school system that would allow older students who had not had as much schooling the opportunity to learn at their own pace with their own age group. Already fluent in a number of languages, Breckenridge learned to read, write, and speak Norwegian so he could help recent Norwegian immigrants learn English and further their education. Some of the student graduates of the Decorah Institute took jobs in fields that they had studied there while others went on to colleges and universities. Latin, Greek, French, German, English, higher mathematics, the sciences, bookkeeping, typing, and stenography were some of the subjects taught at the school. Students came from surrounding counties and states as far away as New York and boarded in private homes and at the Arlington House, now the site of Vesterheim Museum's main building. When the Decorah Institute
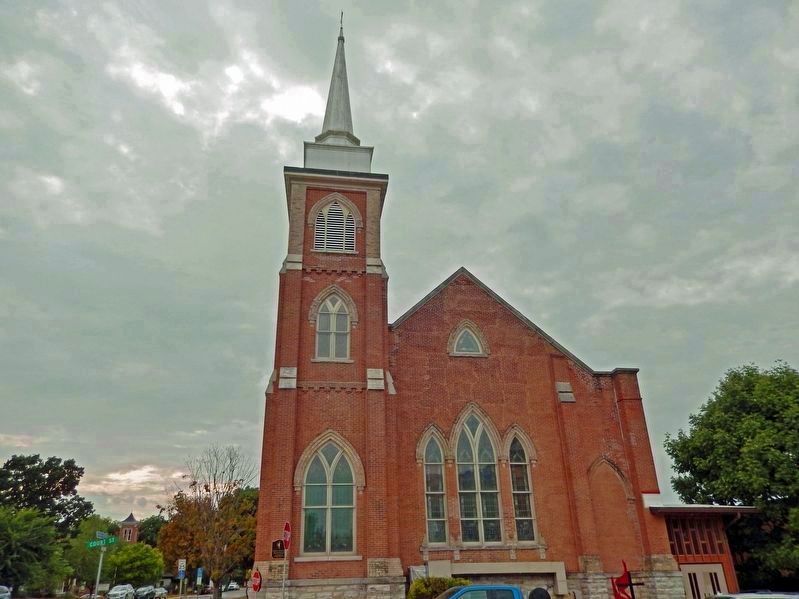
Photographed By Cosmos Mariner, September 9, 2023
5. First United Methodist Church (1876)
Located at the southwest corner of Courthouse Square, directly west across Court Street from this marker.
Dedicated in 1876, the present Methodist Church is Gothic Revival in style with high-pitched roof, lancet windows, and brick façade trimmed with stone.
Alonzo Bradish's Greek Revival home stands to the west of the Congregational Church on the south side of Broadway. Built by G.F. “Deacon” Francis in 1860, it originally had a low-pitched hip roof with widow's walk and a balustrade surrounding the lower roof perimeter. It still retains its cornice and wide frieze band with dentil molding, an entry door with transom and sidelights, and regularly placed windows with stone lintels. A high-pitched roof was added over the low-pitched roof around the turn of the 20th century.
[photo captions]
• The first jail was located in the west basement area of the courthouse. When additional office space was needed for the courthouse, a new jail was built in 1878. It incorporated both Greek Revival and Italianate features. The low-pitched roof, broken pediment, rectangular form, and wide cornice molding are typical of Greek Revival while the segmental arch windows and roof brackets belong to the Italianate style. Iron cresting surmounts the roof peaks and a bay window.
• This c. 1860 view of Decorah shows the Congregational Church in the upper left with the original frame Methodist Church to its immediate right. The newly constructed 1857 Winneshiek County Courthouse is
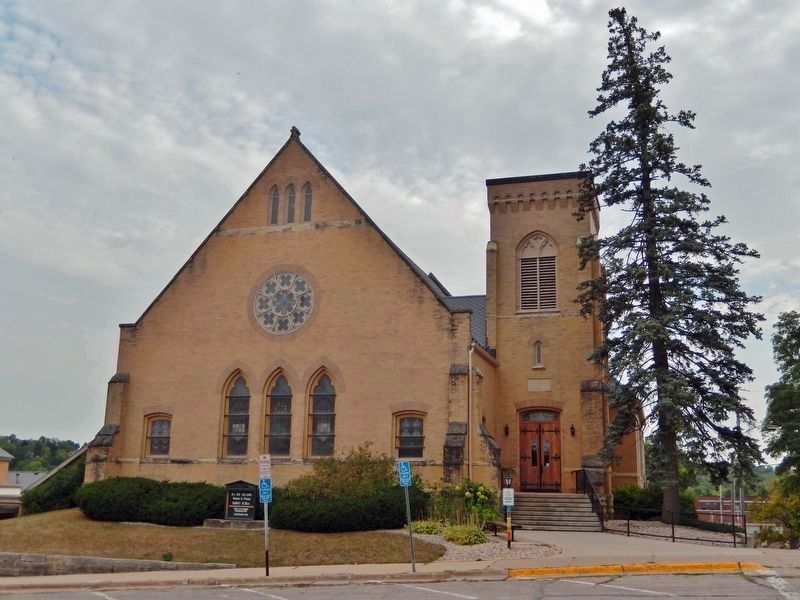
Photographed By Cosmos Mariner, September 9, 2023
6. Congregational Church (1896)
Located at the southwest corner of Courthouse Square; directly south across West Broadway Street from this marker.
The current Congregational Church replaced the first edifice in 1896 and is also done in the Gothic Revival style.
• In 1870 the original Methodist Church building was moved to this site just east of the Congregational Church to allow for construction of the present Methodist Church. A variety of style influences are present in the original church: an Adamesque fanlight, Greek Revival style low-pitched gabled roof with broken pediment in the gable ends, elongated, paired six-over-six windows, and simple straight hood molds over windows and door.
• The first Congregational Church faces an unimproved Broadway in its early days. Gothic Revival characteristics include high-pitched room, lancet belfry windows and pinnacles on the steeple, low-arched, lancet windows, and decorative vergeboards along roof and gable edges.
• The frame church preceding the current Decorah Lutheran Church building was Gothic Revival in style with high-pitched roof, asymmetrically placed steeple with arched, louvered belfry windows, and arched windows in the façade.
• The original Catholic Church was located at the corner of East Broadway and Linn Streets and constructed in 1864. Area farmers hauled the stones for the walls to Decorah from McGregor, a distance of almost 45 miles.
• The present St. Benedict's Catholic Church was designed by Emmanuel Louis Masqueray in a blend of Italian Romanesque and Renaissance characteristics. Built in 1917, its Danville brick, Flemish bond façade with Bedford stone trim and a square asymmetrically placed bell tower produce a graceful blend of characteristics and are testament to Masqueray's directive to his architecture students that simplification produces beauty.
• French-born architect Emmanuel Louis Masqueray was educated at the distinguished École des Beaux Artes in Paris. He designed St. Paul's Cathedral of St. Paul, the Basilica of Saint Mary, Minneapolis, and several other Catholic churches in the Midwest in addition to Decorah's St. Benedict's Catholic Church.
• The Decorah Institute, also known as the Breckenridge Institute, was opened in 1874 by John Breckenridge as a private preparatory school. Housed in the first frame Methodist Church that had been moved to a site east of the Congregational Church, Breckenridge, his wife, and other faculty taught courses ranging from foreign languages to higher mathematics and sciences to bookkeeping and stenography.
• John Breckenridge and wife Bertha Kelsey Breckenridge. John left his position as Decorah public schools superintendent to found the Decorah Institute. He was lauded by his students for his innovative approaches to learning and his love and respect for his students. Bertha taught literature and history at the school and was also well-respected and loved by her students. When John died in 1889, Bertha and daughters Julia and Clarissa carried on the work of the school until its close at the end of the term in 1911.
• Students at the Decorah Institute in its early days. They came from surrounding counties and states as far away as New York. Graduates like Alois Kovarik, later professor of physics at Yale University, and others went on to successful careers in education, business, law, and medicine.
Funding for this sign provided by: Community Foundation Winneshiek County
Topics. This historical marker is listed in these topic lists: Architecture • Churches & Religion • Education • Settlements & Settlers.
Location. 43° 18.146′ N, 91° 47.296′ W. Marker is in Decorah, Iowa, in Winneshiek County. Marker is at the intersection of West Broadway Street and Court Street, on the right when traveling west on West Broadway Street. The marker is located along the sidewalk at the northeast corner of the intersection. Touch for map. Marker is at or near this postal address: 202 West Broadway Street, Decorah IA 52101, United States of America. Touch for directions.
Other nearby markers. At least 8 other markers are within walking distance of this marker. To Build, or Not To Build (within shouting distance of this marker); Decorah, Northeast Iowa, & the Neutral Ground (within shouting distance of this marker); Replica of the Statue of Liberty (within shouting distance of this marker); "The Biggest Day in the History of the County" (about 300 feet away, measured in a direct line); a different marker also named Decorah: A Walk into the Past (about 400 feet away); a different marker also named Decorah: A Walk into the Past (about 400 feet away); Winnebago Street (about 400 feet away); a different marker also named Decorah: A Walk into the Past (about 500 feet away). Touch for a list and map of all markers in Decorah.
Credits. This page was last revised on March 10, 2024. It was originally submitted on March 7, 2024, by Cosmos Mariner of Cape Canaveral, Florida. This page has been viewed 46 times since then. Photos: 1, 2, 3, 4, 5, 6. submitted on March 10, 2024, by Cosmos Mariner of Cape Canaveral, Florida.
