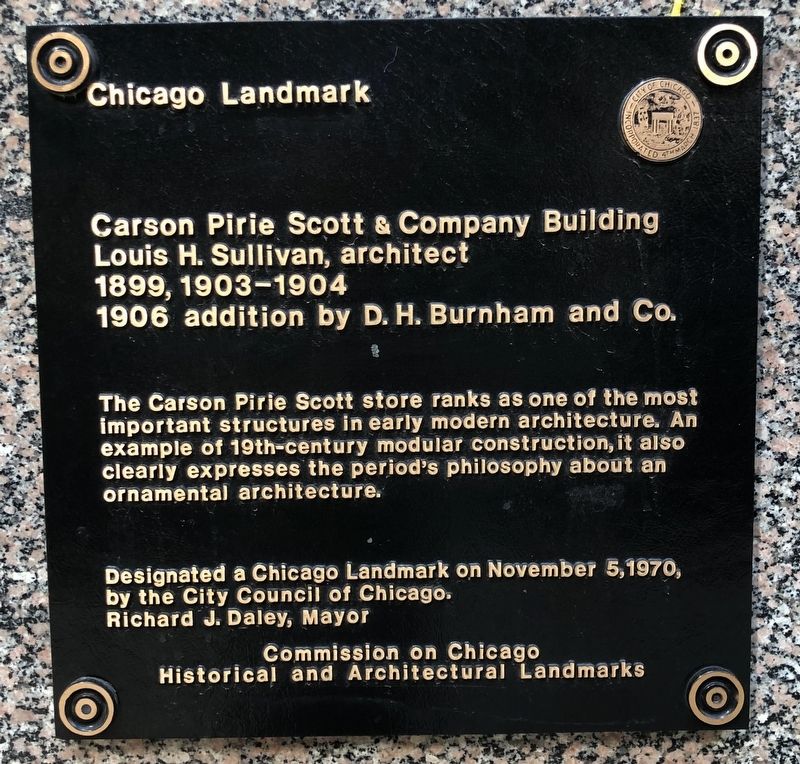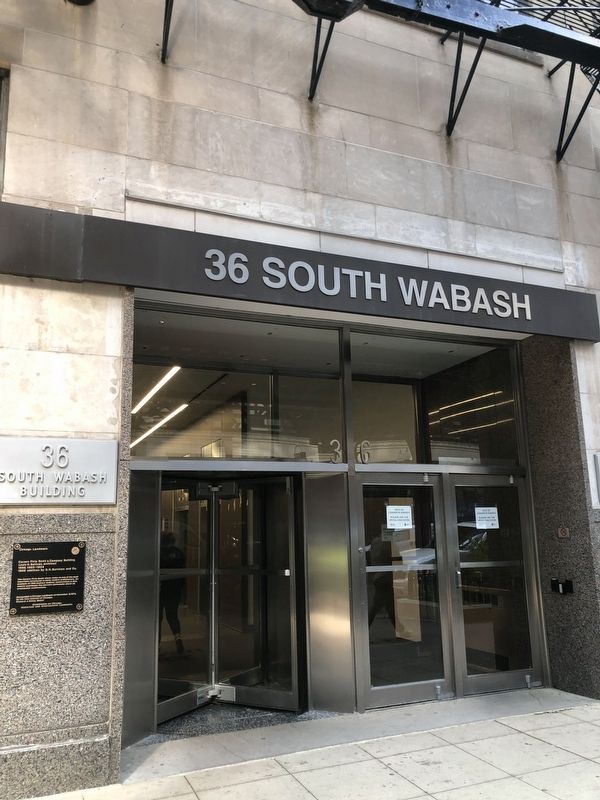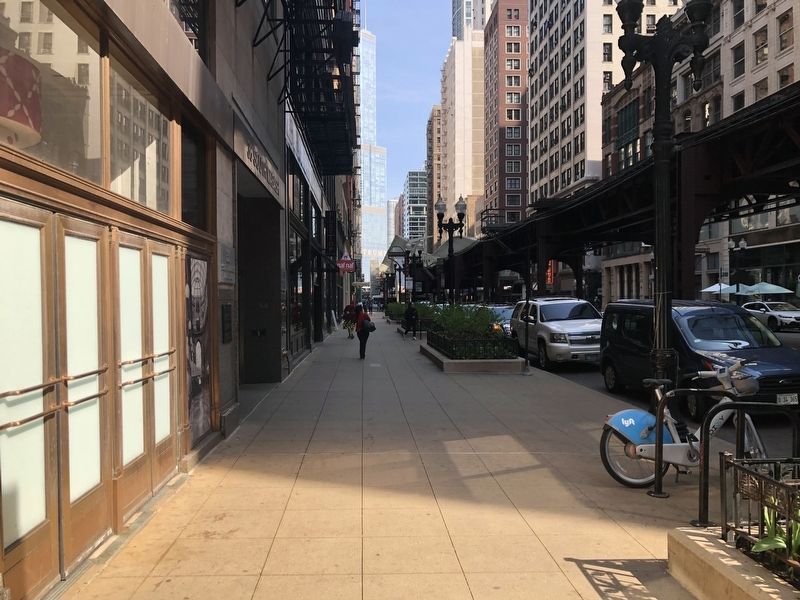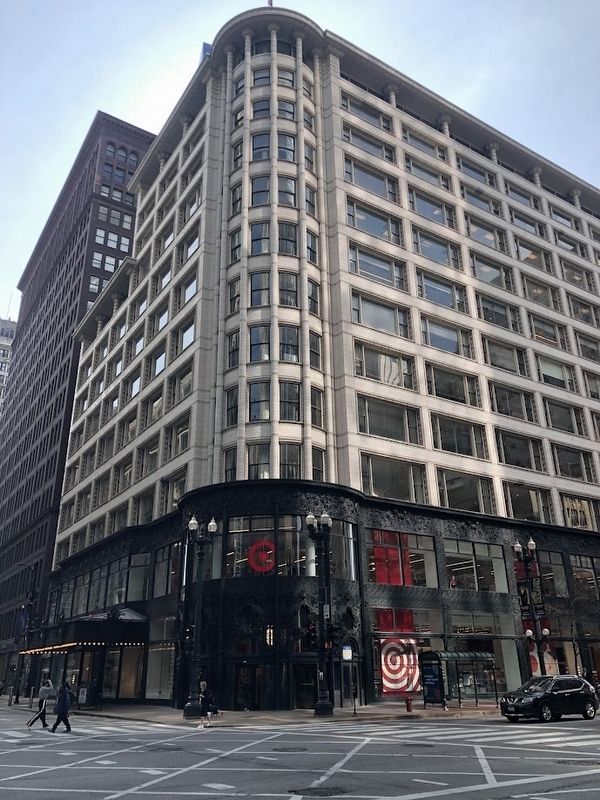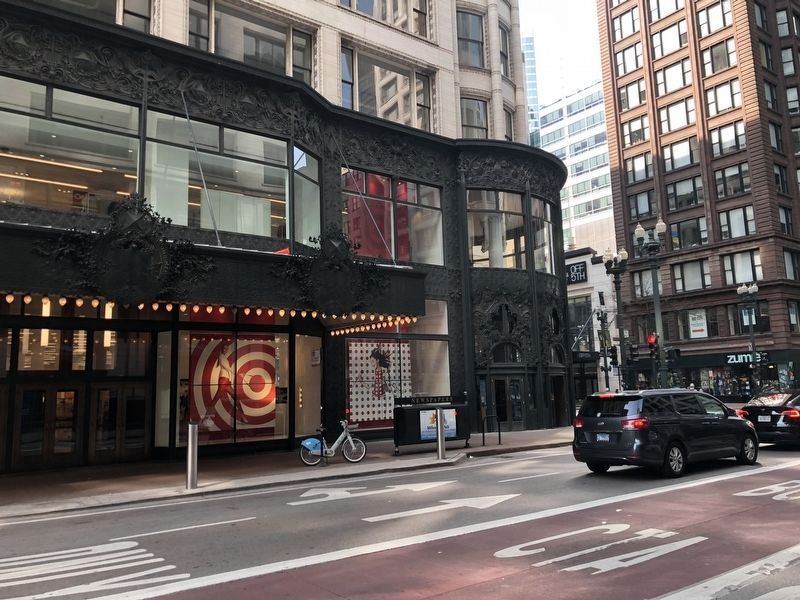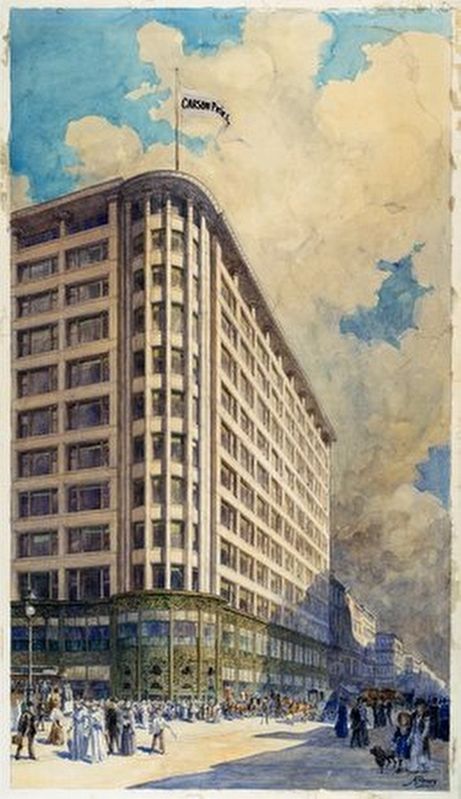The Loop District in Chicago in Cook County, Illinois — The American Midwest (Great Lakes)
Carson Pirie Scott & Company Building
Louis H. Sullivan, architect, 1899, 1903–1904; 1906 addition by D.H. Burnham and Co.
— Chicago Landmark —
Designated a Chicago Landmark on November 5, 1970, by the City Council of Chicago.
Richard J. Daley, Mayor
Erected by Commission on Chicago Historical and Architectural Landmarks; City of Chicago.
Topics and series. This historical marker is listed in these topic lists: Architecture • Industry & Commerce. In addition, it is included in the Illinois, Chicago Landmarks Commission series list. A significant historical year for this entry is 1899.
Location. 41° 52.863′ N, 87° 37.583′ W. Marker is in Chicago, Illinois, in Cook County. It is in The Loop District. Marker is on South Wabash Avenue north of East Monroe Street, on the right when traveling south. The marker is next to the 36 South Wabash Avenue entrance near the Carson's building's southeast corner. Touch for map. Marker is at or near this postal address: 36 South Wabash Avenue, Chicago IL 60603, United States of America. Touch for directions.
Other nearby markers. At least 8 other markers are within walking distance of this marker. Jewelers Row (within shouting distance of this marker); Palmer House Hotel (within shouting distance of this marker); a different marker also named Jewelers Row (about 300 feet away, measured in a direct line); Old Saint Mary's Cathedral (about 400 feet away); The Heyworth Building (about 400 feet away); Historic Michigan Boulevard (about 500 feet away); a different marker also named Historic Michigan Boulevard (about 500 feet away); The Sisters of Mercy (about 500 feet away). Touch for a list and map of all markers in Chicago.
More about this marker. Carson Pirie Scott occupied the building until closing in early 2007; after a multi-year renovation, Target opened inside the building in the summer of 2012, and it remains there as of 2024.
This plaque was posted to this location sometime after 2021, based on Google Street View; it's not clear if it, or a similar marker, had previously been posted here or at a different location prior to the renovations that began in the mid-2000s.
The marker's location is on the opposite corner to the retail store's more famous ornate entrance at State and Madison. That entrance has the address 1 South State Street. In Chicago's address system, State is the line between east and west, and Madison is the line between north and south.
Regarding Carson Pirie Scott & Company Building. This Chicago architectural landmark, today officially named Sullivan Center, is still popularly known the Carson's Building, even though the namesake retailer departed the building in 2007 and went defunct in 2018, after its parent company Bon-Ton Stores filed for bankruptcy.
The building was actually commissioned by Leopold Schlesinger and David Mayer, dry goods merchants who occupied a pre-existing building at State and Madison. After years of deliberation, the duo finally decided to build an altogether new building, designed by Louis H. Sullivan in 1898, with subsequent additions in the next few years. The steel structure enabled large windows drawing in outside light, and the corner entrance was designed to be visible from both State and Madison streets.
In 1904, Schlesinger and Mayer sold the building to Harry Selfridge, the owner of a London retailer, who opened a store that summer. Two months later, Selfridge left abruptly and sold it to Carson Pirie Scott, which would occupy the building for more than a century. The building was expanded further down State Street in 1906, with a design by Daniel Burnham. In 1961, Carson's added nearly 60,000 square feet in a southern addition to the building. Renovations
starting 2008 preserved the iron work on the lower three floors, and in 2011, Target announced it would move into a portion of the old Carson Pirie Scott retail space. That store opened on July 26, 2012.
Also see . . .
1. Louis Sullivan, Carson, Pirie, Scott Building. From Smarthistory, the Center for Public Art History
Excerpt: "Sullivan’s building is an important example of early Chicago skyscraper architecture, and can also be seen as a fascinating indicator of the relationship between architecture and commerce. The firm of Adler & Sullivan first became known in Chicago in the early 1880s for the design of the Auditorium Building (see below) and other landmarks utilizing new methods of steel frame construction and a uniquely American blend of Art Nouveau decoration with a simplified monumentality."(Submitted on April 16, 2024, by Sean Flynn of Oak Park, Illinois.)
2. Chicago Architecture Center: Sullivan Center.
Excerpt: "Louis Sullivan designed few religious buildings during his career, but one of his best-known works is a temple of commerce. Sullivan Center, also known as the Carson Pirie Scott & Co. Building, is a majestic presence at the corner of State and Madison. It’s exemplary of Sullivan’s theories of organic architecture."(Submitted on April 16, 2024, by Sean Flynn of Oak Park, Illinois.)
3. Carson Pirie Scott & Co.
From the Chicago History Museum, a history of the Carson's department store. (Submitted on April 16, 2024, by Sean Flynn of Oak Park, Illinois.)
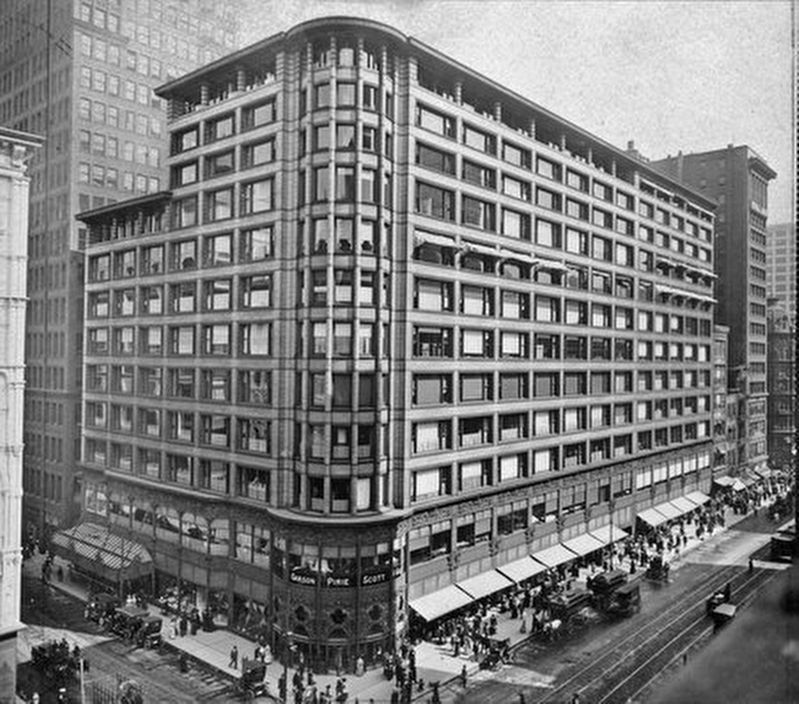
Courtesy of Chicago History Museum, ICHi-001571, circa 1912
6. Carson Pirie Scott & Company Building
The first portion of the building to be built, on the left side of this photo, was nine stories tall. Three extra stories were added to the design of the subsequent sections of the building, but the old section could not support the extra weight, so remained shorter.
Credits. This page was last revised on April 17, 2024. It was originally submitted on April 16, 2024, by Sean Flynn of Oak Park, Illinois. This page has been viewed 84 times since then. Photos: 1, 2, 3, 4, 5, 6, 7. submitted on April 16, 2024, by Sean Flynn of Oak Park, Illinois.
