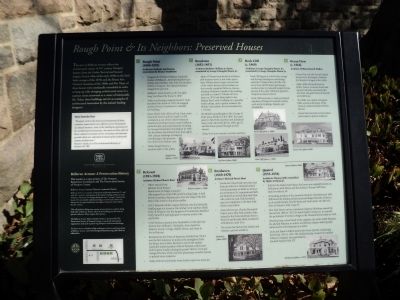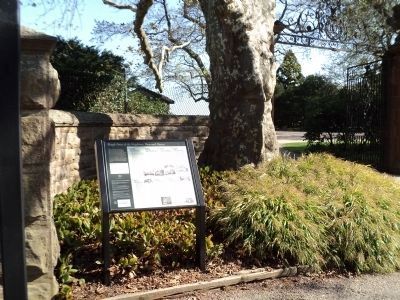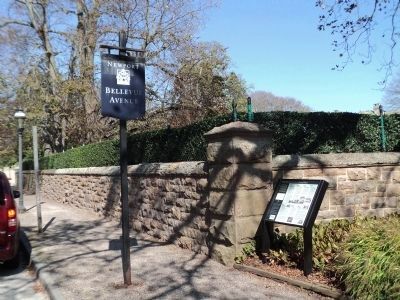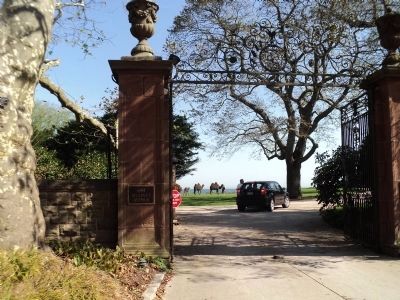Newport in Newport County, Rhode Island — The American Northeast (New England)
Rough Point & Its Neighbors: Preserved Houses
Inscription.
This part of Bellevue Avenue reflects the architectural variety of 19th century Newport houses, from the Gothic Revival and Second Empire French villas of the early 1850s to the Stick Style cottages of the 1870s and the Beaux Arts Classical mansions of the 1880s and 90s. Many of these houses were continually remodeled in order to keep up with changing architectural tastes in a summer resort renowned as a center of fashionable life. Today, these buildings survive as examples of architectural innovation by the nation’s leading designers.
Voice from the Past
“Newport, rich in the historical monuments of three centuries, must bend every effort to serve the purpose of cultural memory. And, in the intelligent appraisal of her architectural monuments, she must not lose sight of those cultural essentials of new invention and dynamic growth which are embodied in much of her nineteenth century architecture.”
Vincent J. Scully, Jr. in The Architectural Heritage of Newport, RI, 1967
1. Rough Point
(1888 – 1891)
Architects : Peabody and Stearns;
renovations by Horace Trumbauer
• Designed for Frederick William Vanderbilt, brother of William K., who built Marble House (1892), and Cornelius, who built The Breakers (1895), in Newport. The Olmsted Brothers designed the grounds.
• William B. Leeds, known as the “tin plate king,” purchased the house in 1887.
• Tobacco and energy magnate James B. Duke purchased the house in 1922. He engaged architect Horace Trumbauer to remodel the building.
• James Duke’s only child and heir, Doris, maintained the house until her death in 1993. Acclaimed as one of the richest women in America, Doris Duke became a noted collector, philanthropist and preservationist, founding the Newport Restoration Foundation in 1968. The foundation has restored more than eighty 18th century buildings in Newport, contributing to the preservation to the city’s historic core.
• Today, Rough Point is a museum open to the public.
2. Roselawn
(1852 – 1853)
Architects/Builders : William A. Sweet;
remodeled by George Champlin Mason, Sr.
• Aware of Newport’s potential as a fashionable summer resort, a real estate speculator, William Sweet, began construction of the Gothic Revival style Roselawn on the recently completed Bellevue Avenue. Abraham Peckham completed the building and sold it to James T. Rhodes of Providence in 1853, including rights to use Bailey’s Beach with a bathing car, a portable beach cabana, and to gather seaweed. Mr. Rhodes’ descendants lived at Roselawn for 111 years.
• Mr. Rhodes’ granddaughter, Mrs. George H. Hull, was a member of the “400,” the name give to New York society’s most prominent inner circle. Mrs. Hull died in 1964, age 93, and the house passed through several owners.
• Today, the house remains a private residence.
3. Rock Cliff
(c. 1869)
Architects : George Champlin Mason, Sr.;
remodeled by George Champlin Mason, Jr.
• Rock Cliff began as a Stick Style cottage and through subsequent remodeling ended as a Classical Revival villa. The move from mid-Victorian picturesque wooden styles to classically inspired stone houses of the early 1900s was typical in Newport as tastes evolved.
• Rock Cliff was home to many prominent members of Newport’s summer colony, such as the Cushings, Drexels, and Vanderbilts.
4. Ocean View
(c. 1866)
Architect : William Russell Walker
• Ocean View is in the Second Empire French style, the height of fashion for Newport cottages in the 1860s.
• Ogden Mills inherited from his father, Darien, a fortune from banking and railroads associated with the silver and gold mines of Nevada and California.
• The Mills’ son, Ogden Livingston Mills, served as Secretary of the Treasury under President Herbert Hoover. • Ocean View has had several owners and remains a private residence.
5. Belcourt
(1891 – 1894)
Architect : Richard Morris Hunt
• Oliver Hazard Perry Belmont hired Richard Morris Hunt to design a summer villa inspired by a Louis XIII period hunting lodge. A well known horseman, Belmont gave over one wing of the first floor of his house to luxurious stables.
• O.H.P. Belmont’s father, August Belmont, was the Rothchild banking agent in America. His mother, born Caroline Slidell Perry of Newport, was the daughter of Commodore Matthew Perry, famed for opening Japan to western trade in the mid-1800s.
• O.H.P. Belmont married Alva Vanderbilt in 1896 after her divorce from William K. Vanderbilt. Alva closed her Bellevue Avenue cottage, Marble House, and came to live at Belcourt.
• Renowned as the “Dean of American Architecture,” Hunt was the first American to study at the prestigious Ecole des Beaux Arts in Paris. Belcourt is one of the earliest classically-inspired palatial villas in Newport, which were built in great number during the period 1890 to 1914 and changed the face of the city from picturesque wooden houses to palatial stone mansions.
• Today, Belcourt is privately owned and is open as a museum.
6. Resthaven
(1869 – 1870)
Architect : Richard Morris Hunt
• Prominent China Trade merchant and financier John N.A. Griswold owned several properties on Bellevue Avenue as investments. He commissioned Richard Hunt to build this Stick Style villa, which he sold, fully furnished, upon its completion to the New York widow Anna Gilbert.
• Anna Gilbert’s son,
Charles Pierrepont Gilbert, was a New York architect who trained at the Ecole des Beaux Arts in Paris. He and his wife, Clara, summered at Resthaven until 1916.
• The house has had several owners and remains a private residence.
7. Quatrel
(1853 – 1854)
Architects : Thomas Tefft; remodeled
by Ogden Codman, Jr.
• Built for the banker Earl Mason, the house was originally known as Fairbourne. Both Mason and the architect Thomas Tefft were from Providence, RI.
• A founding member of the American Institute of Architects in 1857, Tefft knew the leading architectural and design theorists of his era, such as John Ruskin, Charles Barry and Owen Jones. He died of a fever in Florence, Italy at age 33.
• New York lawyer and art connoisseur Egerton Winthtop owned the house from 1880 to 1926. He hired Ogden Codman, Jr. to remodel the picturesque Victorian cottage in the Classical Revival style in 1900.
• Winthrop was a close friend of his neighbor, the writer Edith Wharton. He advised Wharton on artistic and literary subjects which greatly influenced her development as a writer.
• Louis and Elaine Lorillard named the house Quatrel, summering there from 1950 to 1961. The Lorillard family created the Lorillard Tobacco Company. Later generations founded Tuxedo Park, N.Y.
Bellevue Avenue: A Preservation History
This marker is a joint project of The Newport Restoration Foundation and The Preservation Society of Newport County.
Bellevue Avenue National Historic Landmark District
Bellevue Avenue is a treasury of American architecture from the 19th and early 20th centuries. Generations of the nation’s leading architects made Newport a laboratory for design during the city’s “cottage” construction boom. This remarkable architectural legacy in American culture was almost lost through demolitions and neglect during the latter half of the 20th century.
This self guided walking tour consists of several history markers along both sides of Bellevue Avenue. Most of the buildings on this tour are private residences. Please respect their privacy.
The Bellevue Avenue History Marker Project is sponsored by The Preservation Society of Newport County, a nonprofit educational organization dedicated to preserving Newport’s architectural heritage.
For more stories and photos of the architecture, history and preservation of Bellevue Avenue, visit www.NewportMansions.org and click on education.
Erected by The Newport Restoration Foundation & The Preservation Society of Newport County.
Topics and series. This historical marker is listed in this topic list: Architecture. In addition, it is included in the Former U.S. Presidents: #31 Herbert Hoover series list. A significant historical year for this entry is 1967.
Location. 41° 27.368′ N, 71° 18.375′ W. Marker is in Newport, Rhode Island, in Newport County. Marker is on Bellevue Avenue, on the left when traveling south. Touch for map. Marker is at or near this postal address: 680 Bellevue Avenue, Newport RI 02840, United States of America. Touch for directions.
Other nearby markers. At least 8 other markers are within 2 miles of this marker, measured as the crow flies. Rovensky Park & Its Neighbors: Open Space Preserved (approx. Ľ mile away); Rosecliff & Its Neighbors: Fading Glamour & Modern Revival (approx. 0.7 miles away); The Frederick Law Olmsted Park (approx. 0.8 miles away); The Breakers (approx. one mile away); Chateau-sur-Mer & Its Neighbors: A Victorian District Preserved (approx. 1.1 miles away); J. Joseph M. Martin (approx. 1.1 miles away); Cliff Walk (approx. 1.4 miles away); The Elms & Its Neighbors: The Battle for Historic Preservation (approx. 1˝ miles away). Touch for a list and map of all markers in Newport.
More about this marker. Pictures of each of the houses appear on the marker. These include Rough Point (photo c. 1922), Roselawn (photo 2008), Rock Cliff (photos c.1880 and c. 1940), Ocean View (photo 2009), Belcourt (photo c. 1890), Resthaven (photo 2009), Quatrel (photo 2006), and Fairbourne (photo c. 1875).
Credits. This page was last revised on May 11, 2023. It was originally submitted on October 21, 2011, by Bill Coughlin of Woodland Park, New Jersey. This page has been viewed 1,318 times since then and 17 times this year. Photos: 1, 2, 3, 4. submitted on October 21, 2011, by Bill Coughlin of Woodland Park, New Jersey.



