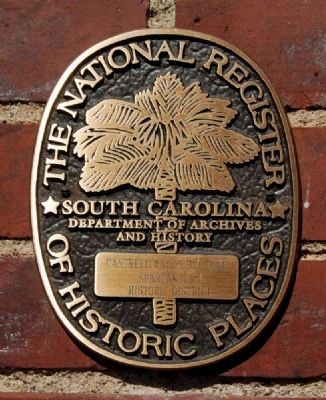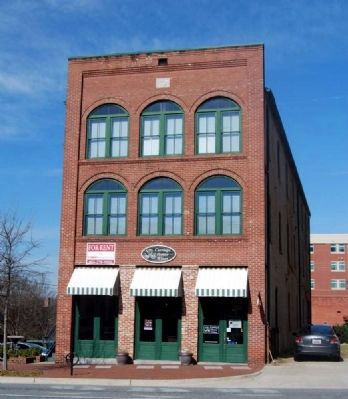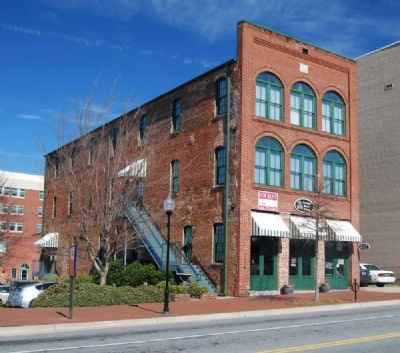Spartanburg in Spartanburg County, South Carolina — The American South (South Atlantic)
Cantrell Wagon Building
Spartanburg Historic District
South Carolina
Department of Archives
and History
Cantrell Wagon Building
Spartanburg Historic District
of Historic Places
Erected 2000.
Topics. This historical marker is listed in this topic list: Notable Buildings.
Location. 34° 56.917′ N, 81° 56.067′ W. Marker is in Spartanburg, South Carolina, in Spartanburg County. Marker is on West Main Street, on the right when traveling west. Touch for map. Marker is at or near this postal address: 196 West Main Street, Spartanburg SC 29306, United States of America. Touch for directions.
Other nearby markers. At least 10 other markers are within walking distance of this marker. Arthur Prysock / Ira Tucker (within shouting distance of this marker); Spartanburg Water Works (within shouting distance of this marker); Spartanburg Town Clock (about 300 feet away, measured in a direct line); 156 West Main Street (about 400 feet away); William Walker / Clara Smith (about 500 feet away); Daniel Morgan Monument (about 500 feet away); Chaser the Border Collie (about 600 feet away); Dr. Rosa H. Gantt (approx. 0.2 miles away); Pink Anderson / The Marshall Tucker Band (approx. 0.2 miles away); Palmetto Building (approx. 0.2 miles away). Touch for a list and map of all markers in Spartanburg.
Also see . . . Spartanburg Historic District. The Spartanburg Historic District contains a concentration of late-nineteenth and early-twentieth commercial architecture in and around Morgan Square in the commercial district of Spartanburg. (Submitted on May 6, 2012, by Brian Scott of Anderson, South Carolina.)
Additional commentary.
1. Cantrell Wagon Building (1900) - National Register Nomination Form (2000)
A three-story brick building, originally a wagon factory. Presently (1999) vacant, the storefront has been altered in recent years with new windows and a doorway. The upper facade is three bays wide and consists of three rounded-arch windows on each floor. Each window opening has two four-over-four sash windows with an elliptical quad light transom. Over each transom is arched brick hood molding. Above the third story central bay is a datestone and the building is topped with a corbelled brick cornice. The east and west elevations have rounded-arch sash windows. At the rear a painted sign is visible reading "FT. Cantrell Wagons." The interior is composed of large open spaces, with an elevator shaft. This building has become somewhat deteriorated in the recent past. It contains 3,500 square feet on each floor consisting of open space.
Restoration of this building would involve both exterior and interior work. The storefront has been removed in recent years and a new one would need to be added similar to the one shown in historic photographs.
— Submitted May 6, 2012, by Brian Scott of Anderson, South Carolina.
Credits. This page was last revised on June 16, 2016. It was originally submitted on May 6, 2012, by Brian Scott of Anderson, South Carolina. This page has been viewed 1,172 times since then and 58 times this year. Photos: 1, 2, 3. submitted on May 6, 2012, by Brian Scott of Anderson, South Carolina.


